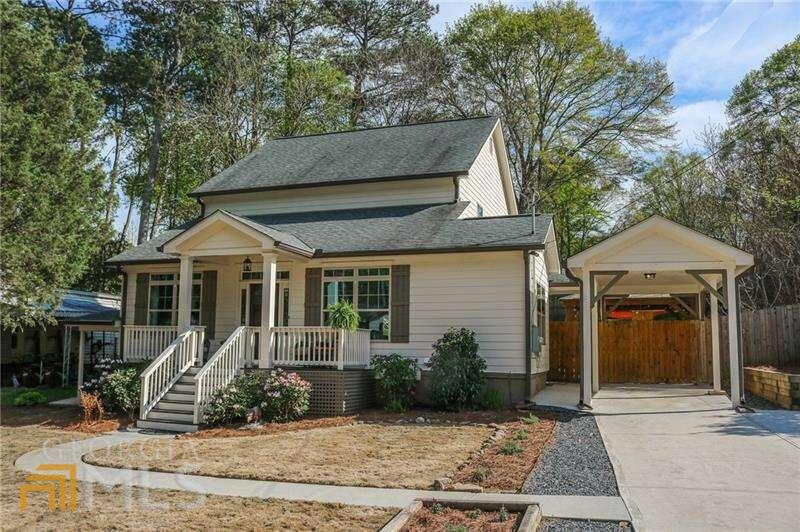Check out the 3D virtual tour! Enjoy the covered front porch on one of the quietest streets in Medlock Park! This beautifully landscaped home is open, airy, and light-filled, with gorgeous hardwoods. The chefCOs kitchen features a GE Monogram 48in range with 4 gas burners plus a center gas grill and a flat top griddle, granite countertops, custom cabinetry, and large island with plenty of seating! Both the family room and dining room are open to the kitchen and have access to the amazing outdoor space. The main floor also includes a front sitting room, guest room, and full bathroom. The oversized primary suite includes a sitting area and ensuite bath with double vanity, glass shower and walk-in closet. There are also 2 additional bedrooms with a Jack 'n Jill full bath. And what a back yard! The covered patio, a tiered hillside garden, an additional patio space and fully fenced yard and storage shed make for the perfect outdoor experience. Laundry/mudroom on main, one car carport with side parking pad, and clean, dry partial basement perfect for workshop or storage. All appliances plus W&D remain. Just a short walk to the park, pool, playground, and PATH trails. Convenient to Emory/CDC, Downtown Decatur, Toco Hill Shopping, the new Church Street retail district, and major roads.

