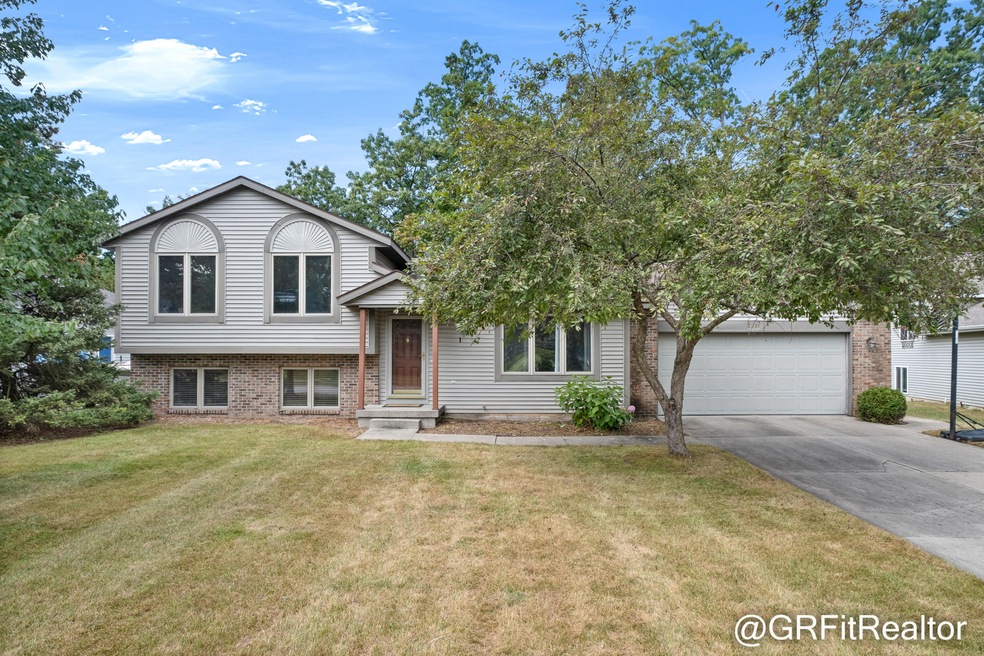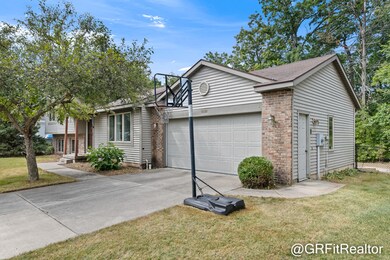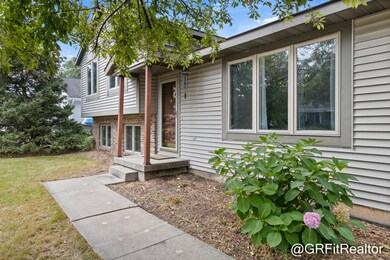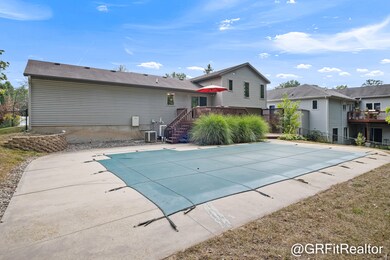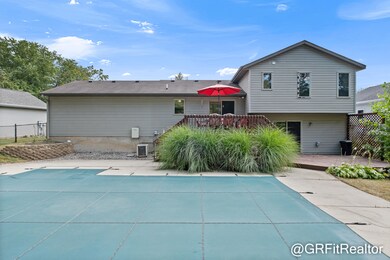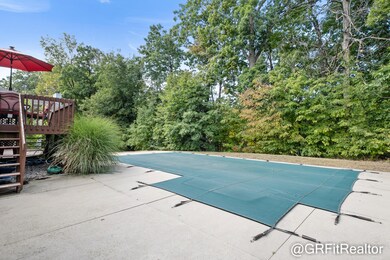
2291 Gatetree Ln SE Grand Rapids, MI 49546
East Paris NeighborhoodHighlights
- In Ground Pool
- Deck
- Porch
- Meadow Brook Elementary School Rated A
- Cul-De-Sac
- 2 Car Attached Garage
About This Home
As of October 2021Located in the Arbor Gate neighborhood in the Forest Hills school district, this 4 bed/2 bath split-level home is situated on a quiet cul de sac street. The main level has a spacious living area, bright kitchen complete with top of the line Samsung appliances, a counter bar plus a full dining area. There are dual sliders off the back of the house, a two-level wooden deck, in-ground salt water pool, and the backyard is completely fenced in. The lower level offers a second living area with a gas fireplace, a bedroom & full bathroom with a standing glass shower. The basement level has a finished recreation room that could be used as a third living area, office or bedroom. Upstairs you will find 3 more bedrooms, including a master suite attached to the full bathroom. The house has recessed LED lighting and a combination of vinyl wood floors, tile & carpet throughout. Natural light shines through all levels of the home, and there are storage closets in nearly every room. All offers due Friday, 9/17 @ 12pm.
Last Agent to Sell the Property
Terrence Oneil
Mitten Real Estate Listed on: 09/13/2021
Home Details
Home Type
- Single Family
Est. Annual Taxes
- $4,388
Year Built
- Built in 1995
Lot Details
- 10,542 Sq Ft Lot
- Lot Dimensions are 78' x 135'
- Cul-De-Sac
- Shrub
- Back Yard Fenced
Parking
- 2 Car Attached Garage
- Garage Door Opener
Home Design
- Brick Exterior Construction
- Composition Roof
- Vinyl Siding
Interior Spaces
- 3-Story Property
- Insulated Windows
- Window Treatments
- Window Screens
- Living Room with Fireplace
Kitchen
- Eat-In Kitchen
- Oven
- Range
- Microwave
- Dishwasher
- Snack Bar or Counter
Bedrooms and Bathrooms
- 4 Bedrooms
- 2 Full Bathrooms
Laundry
- Dryer
- Washer
Basement
- Basement Fills Entire Space Under The House
- Natural lighting in basement
Outdoor Features
- In Ground Pool
- Deck
- Porch
Utilities
- Forced Air Heating and Cooling System
- Heating System Uses Natural Gas
- Natural Gas Water Heater
- Phone Available
- Cable TV Available
Community Details
- Arbor Gate Subdivision
Ownership History
Purchase Details
Home Financials for this Owner
Home Financials are based on the most recent Mortgage that was taken out on this home.Purchase Details
Home Financials for this Owner
Home Financials are based on the most recent Mortgage that was taken out on this home.Similar Homes in Grand Rapids, MI
Home Values in the Area
Average Home Value in this Area
Purchase History
| Date | Type | Sale Price | Title Company |
|---|---|---|---|
| Warranty Deed | $313,000 | None Listed On Document | |
| Warranty Deed | $242,250 | None Available |
Mortgage History
| Date | Status | Loan Amount | Loan Type |
|---|---|---|---|
| Open | $213,000 | New Conventional | |
| Previous Owner | $230,137 | New Conventional | |
| Previous Owner | $36,000 | Credit Line Revolving | |
| Previous Owner | $132,900 | Stand Alone Refi Refinance Of Original Loan | |
| Previous Owner | $30,000 | Credit Line Revolving | |
| Previous Owner | $24,000 | Credit Line Revolving | |
| Previous Owner | $15,000 | Credit Line Revolving | |
| Previous Owner | $148,000 | Unknown | |
| Previous Owner | $35,000 | Credit Line Revolving |
Property History
| Date | Event | Price | Change | Sq Ft Price |
|---|---|---|---|---|
| 10/15/2021 10/15/21 | Sold | $313,000 | +8.3% | $170 / Sq Ft |
| 09/17/2021 09/17/21 | Pending | -- | -- | -- |
| 09/13/2021 09/13/21 | For Sale | $289,000 | +19.3% | $157 / Sq Ft |
| 01/05/2019 01/05/19 | Sold | $242,250 | -10.2% | $135 / Sq Ft |
| 01/05/2018 01/05/18 | Pending | -- | -- | -- |
| 10/18/2017 10/18/17 | For Sale | $269,900 | -- | $150 / Sq Ft |
Tax History Compared to Growth
Tax History
| Year | Tax Paid | Tax Assessment Tax Assessment Total Assessment is a certain percentage of the fair market value that is determined by local assessors to be the total taxable value of land and additions on the property. | Land | Improvement |
|---|---|---|---|---|
| 2025 | $5,033 | $190,700 | $0 | $0 |
| 2024 | $5,033 | $178,800 | $0 | $0 |
| 2023 | $5,168 | $153,400 | $0 | $0 |
| 2022 | $4,845 | $124,700 | $0 | $0 |
| 2021 | $4,365 | $117,200 | $0 | $0 |
| 2020 | $3,604 | $110,100 | $0 | $0 |
| 2019 | $4,592 | $114,800 | $0 | $0 |
| 2018 | $3,713 | $115,200 | $0 | $0 |
| 2017 | $3,682 | $102,800 | $0 | $0 |
| 2016 | $3,572 | $99,100 | $0 | $0 |
| 2015 | $3,531 | $99,100 | $0 | $0 |
| 2013 | -- | $83,100 | $0 | $0 |
Agents Affiliated with this Home
-
T
Seller's Agent in 2021
Terrence Oneil
Mitten Real Estate
-

Buyer's Agent in 2021
James Chertos
Bellabay Realty LLC
(616) 329-7378
1 in this area
105 Total Sales
-
M
Seller's Agent in 2019
Marie Hillery
Five Star Real Estate (Casc) - I
-
J
Buyer's Agent in 2019
James Maxim
Greenridge Realty (Caledonia)
(616) 262-4535
34 Total Sales
Map
Source: Southwestern Michigan Association of REALTORS®
MLS Number: 21105460
APN: 41-18-12-190-006
- 2241 W Greenstone Dr SE Unit 18
- 2420 E Collier Ave SE
- 2446 E Collier Ave SE Unit 4
- 4223 Burton St SE
- 2444 Hampton Ct SE
- 4049 S Norway St SE Unit 95
- 4174 Sabal Pointe Ct SE Unit 1
- 2018 E Paris Ave SE
- 4747 Burton St SE
- 1867 Forest Lake Dr SE
- 1805 Forest Lake Dr SE
- 4432 Cloverleaf Dr SE
- 4365 Cloverleaf Dr SE Unit Lot 8
- 3025 Poplar Creek Dr SE Unit 104
- 4675 Bluegrass Dr SE
- 4327 Woodside Oaks Dr SE
- 4323 Woodside Oaks Dr SE
- 2471 Highridge Ln SE
- 1618 Blue Grass Ct SE
- 2376 Bob White Ct SE
