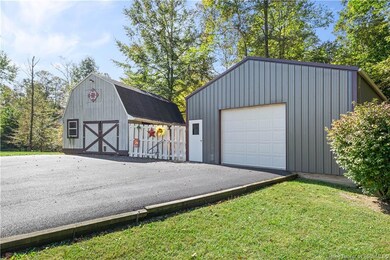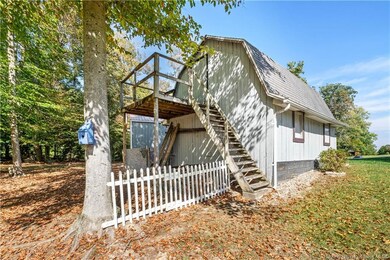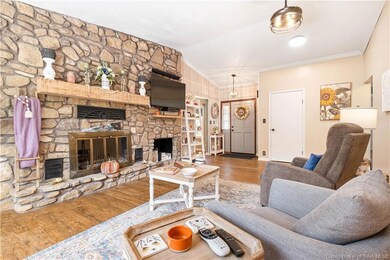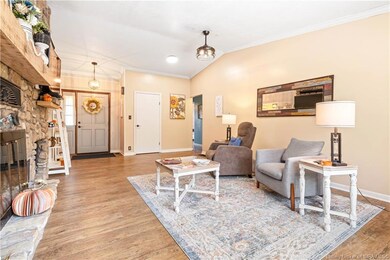
2291 German Ridge Rd NE Corydon, IN 47112
Highlights
- Barn
- Deck
- Wooded Lot
- 3.03 Acre Lot
- Wood Burning Stove
- Cathedral Ceiling
About This Home
As of January 2024Active with a 48 hour First Right Contingency. NEW ROOF & GUTTERS and a few extra improvements! Located in Corydon, IN; this beautiful, sprawling ranch with fully finished walkout basement is situated on 3+ acres with plenty of woods behind the property for additional privacy. This home has been meticulously cared for and offers 3 bedrooms on the main floor, 2 bathrooms, a cozy family room with stone wall and fireplace, eat-in kitchen, formal dining room and mud room. The finished lower level offers additional living space, including an additional bedroom, along with a non-conforming bedroom, full bath and plenty of storage. A detached garage and Amish built shed are perfect for storage, hobbies, toys or just "tinkering"; don't miss this rare chance to own a piece of serenity. Updates include: new windows, sliding glass door, attic fan, flooring. lighting, siding on back of home and driveway.
Last Agent to Sell the Property
Coldwell Banker McMahan License #RB14035922 Listed on: 10/09/2023

Home Details
Home Type
- Single Family
Est. Annual Taxes
- $2,559
Year Built
- Built in 1979
Lot Details
- 3.03 Acre Lot
- Landscaped
- Wooded Lot
- Property is zoned Agri/ Residential
Parking
- 2 Car Garage
- Front Facing Garage
- Side Facing Garage
- Garage Door Opener
Home Design
- Poured Concrete
- Frame Construction
- Stone Exterior Construction
Interior Spaces
- 3,430 Sq Ft Home
- 1-Story Property
- Built-in Bookshelves
- Cathedral Ceiling
- Whole House Fan
- Ceiling Fan
- 2 Fireplaces
- Wood Burning Stove
- Wood Burning Fireplace
- Blinds
- Entrance Foyer
- Family Room
- Formal Dining Room
- Den
- Bonus Room
- First Floor Utility Room
- Storage
- Utility Room
- Park or Greenbelt Views
- Attic
Kitchen
- Eat-In Kitchen
- Oven or Range
- Microwave
- Dishwasher
- Disposal
Bedrooms and Bathrooms
- 4 Bedrooms
- 3 Full Bathrooms
- Ceramic Tile in Bathrooms
Finished Basement
- Walk-Out Basement
- Basement Fills Entire Space Under The House
Outdoor Features
- Deck
- Covered patio or porch
- Shed
Farming
- Barn
Utilities
- Forced Air Heating System
- Air Source Heat Pump
- Electric Water Heater
- Water Softener
- On Site Septic
Listing and Financial Details
- Assessor Parcel Number 311004100039000011
Ownership History
Purchase Details
Home Financials for this Owner
Home Financials are based on the most recent Mortgage that was taken out on this home.Purchase Details
Home Financials for this Owner
Home Financials are based on the most recent Mortgage that was taken out on this home.Purchase Details
Purchase Details
Similar Homes in Corydon, IN
Home Values in the Area
Average Home Value in this Area
Purchase History
| Date | Type | Sale Price | Title Company |
|---|---|---|---|
| Deed | $385,000 | Momentum Title Agency, Llc | |
| Deed | $180,000 | Simpson, Thompson & Colin, Llc | |
| Deed | $149,900 | Kemp Title Agency Llc | |
| Quit Claim Deed | -- | -- |
Property History
| Date | Event | Price | Change | Sq Ft Price |
|---|---|---|---|---|
| 01/31/2024 01/31/24 | Sold | $385,000 | -2.5% | $112 / Sq Ft |
| 01/12/2024 01/12/24 | Pending | -- | -- | -- |
| 01/10/2024 01/10/24 | For Sale | $395,000 | 0.0% | $115 / Sq Ft |
| 01/09/2024 01/09/24 | Pending | -- | -- | -- |
| 01/03/2024 01/03/24 | Price Changed | $395,000 | -1.2% | $115 / Sq Ft |
| 11/29/2023 11/29/23 | Price Changed | $399,900 | -3.6% | $117 / Sq Ft |
| 11/17/2023 11/17/23 | For Sale | $414,900 | +7.8% | $121 / Sq Ft |
| 10/30/2023 10/30/23 | Off Market | $385,000 | -- | -- |
| 10/16/2023 10/16/23 | Pending | -- | -- | -- |
| 10/09/2023 10/09/23 | For Sale | $414,900 | +2666.0% | $121 / Sq Ft |
| 02/26/2013 02/26/13 | Sold | $15,000 | -24.6% | $8 / Sq Ft |
| 02/15/2013 02/15/13 | Pending | -- | -- | -- |
| 09/01/2012 09/01/12 | For Sale | $19,900 | -- | $11 / Sq Ft |
Tax History Compared to Growth
Tax History
| Year | Tax Paid | Tax Assessment Tax Assessment Total Assessment is a certain percentage of the fair market value that is determined by local assessors to be the total taxable value of land and additions on the property. | Land | Improvement |
|---|---|---|---|---|
| 2024 | $2,785 | $412,800 | $50,200 | $362,600 |
| 2023 | $2,847 | $390,900 | $46,300 | $344,600 |
| 2022 | $2,559 | $334,700 | $41,300 | $293,400 |
| 2021 | $2,253 | $291,500 | $33,800 | $257,700 |
| 2020 | $2,173 | $273,600 | $28,800 | $244,800 |
| 2019 | $2,132 | $269,100 | $26,100 | $243,000 |
| 2018 | $2,020 | $258,300 | $26,100 | $232,200 |
| 2017 | $1,814 | $245,400 | $26,100 | $219,300 |
| 2016 | $1,615 | $243,100 | $26,100 | $217,000 |
| 2014 | $1,075 | $189,100 | $23,700 | $165,400 |
| 2013 | $1,075 | $183,700 | $23,700 | $160,000 |
Agents Affiliated with this Home
-

Seller's Agent in 2024
Paul Kiger
Coldwell Banker McMahan
(502) 314-6748
19 in this area
289 Total Sales
-

Seller Co-Listing Agent in 2024
Sharon Gordon
Coldwell Banker McMahan
18 in this area
145 Total Sales
-

Buyer's Agent in 2024
Patty Rojan
(812) 736-6820
47 in this area
173 Total Sales
-
A
Seller's Agent in 2013
Andrea Hall
Map
Source: Southern Indiana REALTORS® Association
MLS Number: 2023010981
APN: 31-10-04-100-039.000-011
- 0 Adolph Rd NE
- 3290 Railroad Ave NE
- 0 Crandall Station Rd NE Unit LOT 4 202505802
- 0 Crandall Station Rd NE Unit LOT 3 202505801
- 0 Crandall Station Rd NE Unit Lot 2/3 202505800
- 0 Crandall Station Rd NE Unit Lot 1/2 202505799
- 0 Crandall Station Rd NE Unit Lot 1 202505798
- 0 Crandall Station Rd NE Unit Lot 53 202505815
- 0 Crandall Station Rd NE Unit LOT 57 202505814
- 0 Crandall Station Rd NE Unit LOT 58 202505813
- 0 Crandall Station Rd NE Unit LOT 59 202505811
- 0 Crandall Station Rd NE Unit LOT 60 202505810
- 0 Benjamins Ct Unit Lot 65 202505807
- 0 Benjamins Ct Unit LOT 62 202505806
- 0 Benjamins Ct Unit LOT 61 202505804
- 0 Benjamins Ct Unit Lot 68 202505818
- 0 Benjamins Ct Unit Lot 87 202505817
- 0 Benjamins Ct Unit Lot 89 202505816
- 0 Benjamins Ct Unit LOT 72 202505809
- 0 Benjamins Ct Unit Lot 70 202505808






