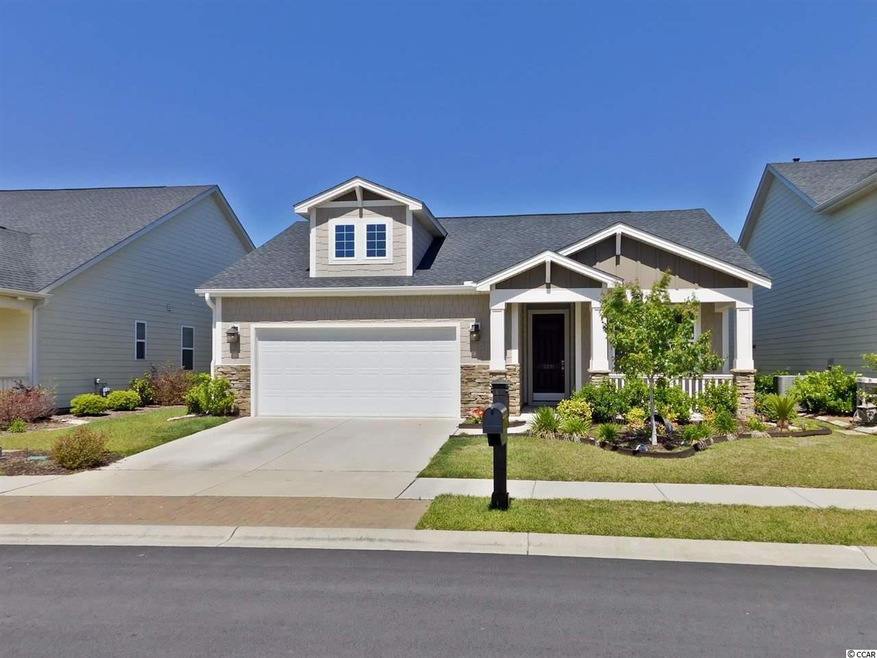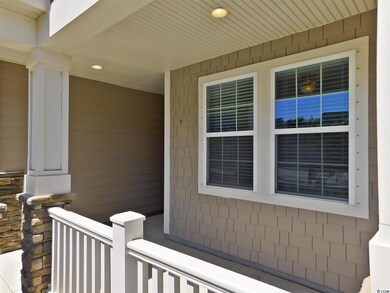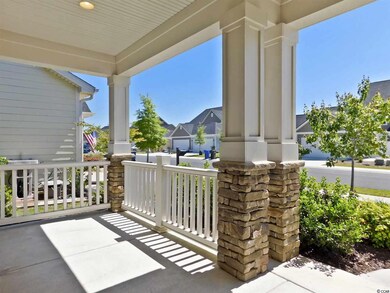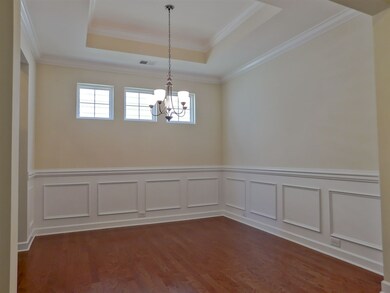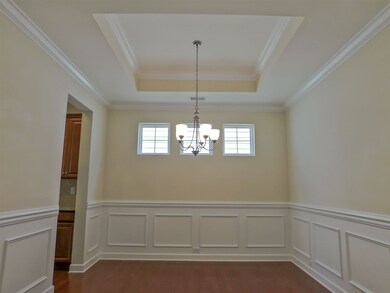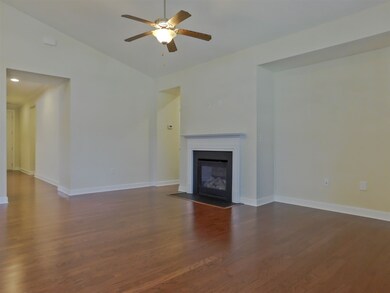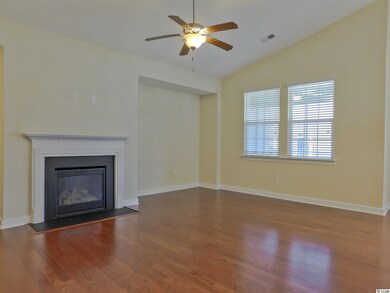
2291 Heritage Loop Myrtle Beach, SC 29577
Market Commons NeighborhoodHighlights
- Clubhouse
- Ranch Style House
- Screened Porch
- Vaulted Ceiling
- Solid Surface Countertops
- Community Pool
About This Home
As of June 2022This beautiful home located in the desirable Emmens Preserve community at Market Common is a must see! Features abound in this lovely 3 bedroom 2 bath home and include a spacious living room with fireplace, hardwood floors and vaulted ceilings, a formal dining room enhanced by crown mold, chair rail and raised panel wainscoting and a gorgeous kitchen the chef in you family will love with gleaming stainless appliances, abundant cabinet space, granite counters,tile back splash and large breakfast nook. The expansive master suite boasts tray ceilings, a huge walk in closet and bath with double sink vanity , garden tub and separate shower. In addition, there are ceilings fans throughout, double sink vanity in the second bathroom, a laundry room with storage cabinet and counter for folding and the home has also been upgraded with hurricane protection, whole house surge protection and water filter. Outside, the home is framed by lush landscaping and features an irrigation system and low maintenance concrete fiber siding as well as a front porch and screened porch for relaxing and entertaining. Amenities in this wonderful community include a resort style pool, grill areas, a playground, fitness room, putting greens, walking trails, a dog park and a clubhouse. Less than two miles from the beach plus you can ride your bike or golf cart to Market Common and enjoy fine dining and upscale shopping. Don't miss this great opportunity ! Make an appointment to see this fantastic home today!
Last Agent to Sell the Property
Century 21 The Harrelson Group License #98531 Listed on: 12/27/2017

Home Details
Home Type
- Single Family
Est. Annual Taxes
- $1,321
Year Built
- Built in 2015
HOA Fees
- $78 Monthly HOA Fees
Parking
- 2 Car Attached Garage
- Garage Door Opener
Home Design
- Ranch Style House
- Slab Foundation
- Concrete Siding
- Tile
Interior Spaces
- 1,801 Sq Ft Home
- Tray Ceiling
- Vaulted Ceiling
- Ceiling Fan
- Window Treatments
- Insulated Doors
- Entrance Foyer
- Living Room with Fireplace
- Formal Dining Room
- Screened Porch
- Carpet
- Fire and Smoke Detector
- Washer and Dryer Hookup
Kitchen
- Breakfast Area or Nook
- Breakfast Bar
- Range
- Microwave
- Dishwasher
- Stainless Steel Appliances
- Solid Surface Countertops
- Disposal
Bedrooms and Bathrooms
- 3 Bedrooms
- Walk-In Closet
- Bathroom on Main Level
- 2 Full Bathrooms
- Single Vanity
- Dual Vanity Sinks in Primary Bathroom
- Shower Only
- Garden Bath
Schools
- Myrtle Beach Elementary School
- Myrtle Beach Middle School
- Myrtle Beach High School
Utilities
- Forced Air Heating and Cooling System
- Cooling System Powered By Gas
- Heating System Uses Gas
- Gas Water Heater
- Phone Available
- Cable TV Available
Community Details
Overview
- Association fees include electric common, common maint/repair, manager, pool service, recreation facilities
- The community has rules related to allowable golf cart usage in the community
Amenities
- Clubhouse
Recreation
- Community Pool
Ownership History
Purchase Details
Home Financials for this Owner
Home Financials are based on the most recent Mortgage that was taken out on this home.Purchase Details
Home Financials for this Owner
Home Financials are based on the most recent Mortgage that was taken out on this home.Purchase Details
Home Financials for this Owner
Home Financials are based on the most recent Mortgage that was taken out on this home.Similar Homes in Myrtle Beach, SC
Home Values in the Area
Average Home Value in this Area
Purchase History
| Date | Type | Sale Price | Title Company |
|---|---|---|---|
| Warranty Deed | $419,900 | -- | |
| Warranty Deed | $260,000 | -- | |
| Limited Warranty Deed | $3,000 | -- |
Mortgage History
| Date | Status | Loan Amount | Loan Type |
|---|---|---|---|
| Open | $294,900 | VA | |
| Previous Owner | $135,000 | Future Advance Clause Open End Mortgage |
Property History
| Date | Event | Price | Change | Sq Ft Price |
|---|---|---|---|---|
| 07/22/2025 07/22/25 | Price Changed | $427,900 | -1.2% | $234 / Sq Ft |
| 07/04/2025 07/04/25 | Price Changed | $432,900 | +1.0% | $237 / Sq Ft |
| 01/28/2025 01/28/25 | Price Changed | $428,500 | -1.5% | $235 / Sq Ft |
| 01/03/2025 01/03/25 | For Sale | $434,900 | +3.6% | $238 / Sq Ft |
| 06/27/2022 06/27/22 | Sold | $419,900 | 0.0% | $228 / Sq Ft |
| 04/20/2022 04/20/22 | For Sale | $419,900 | +61.5% | $228 / Sq Ft |
| 05/30/2018 05/30/18 | Sold | $260,000 | -1.1% | $144 / Sq Ft |
| 02/05/2018 02/05/18 | Price Changed | $262,900 | -2.6% | $146 / Sq Ft |
| 01/15/2018 01/15/18 | Price Changed | $269,900 | -1.8% | $150 / Sq Ft |
| 12/27/2017 12/27/17 | For Sale | $274,900 | -- | $153 / Sq Ft |
Tax History Compared to Growth
Tax History
| Year | Tax Paid | Tax Assessment Tax Assessment Total Assessment is a certain percentage of the fair market value that is determined by local assessors to be the total taxable value of land and additions on the property. | Land | Improvement |
|---|---|---|---|---|
| 2024 | $1,321 | $10,464 | $2,508 | $7,956 |
| 2023 | $1,321 | $10,464 | $2,508 | $7,956 |
| 2021 | $963 | $10,464 | $2,508 | $7,956 |
| 2020 | $832 | $10,464 | $2,508 | $7,956 |
| 2019 | $801 | $10,464 | $2,508 | $7,956 |
| 2018 | $747 | $9,500 | $2,068 | $7,432 |
| 2017 | $726 | $9,500 | $2,068 | $7,432 |
| 2016 | -- | $9,500 | $2,068 | $7,432 |
| 2015 | $96 | $2,068 | $2,068 | $0 |
| 2014 | $784 | $3,102 | $3,102 | $0 |
Agents Affiliated with this Home
-
S
Seller's Agent in 2025
Sue Ann Burchett
Grand Strand Homes & Land
-
N
Seller's Agent in 2022
Natalie Cruse
Keller Williams Oak and Ocean
-
L
Seller's Agent in 2018
Lori Lentz-Widner
Century 21 The Harrelson Group
Map
Source: Coastal Carolinas Association of REALTORS®
MLS Number: 1726355
APN: 44703020105
- 2384 Heritage Loop Unit 2384
- 1590 Legacy Loop
- 2504 Heritage Loop Unit 2504
- 1575 Berkshire Ave
- 1829 Culbertson Ave
- 1508 Waverly Ave
- 2418 Goldfinch Dr
- 2464 Rock Dove Rd
- 1118 Prescott Cir
- 1857 Culbertson Ave Unit 1857
- 1773 Paddington St
- 2492 Goldfinch Dr
- 1314 Prescott Cir
- 935 Piping Plover Ln
- 834 Summer Starling Place
- 600 Baron Dr
- 1139 Parish Way
- 2623 Temperance Dr
- 2395 Morlynn Dr
- 1572 Thornbury Dr
