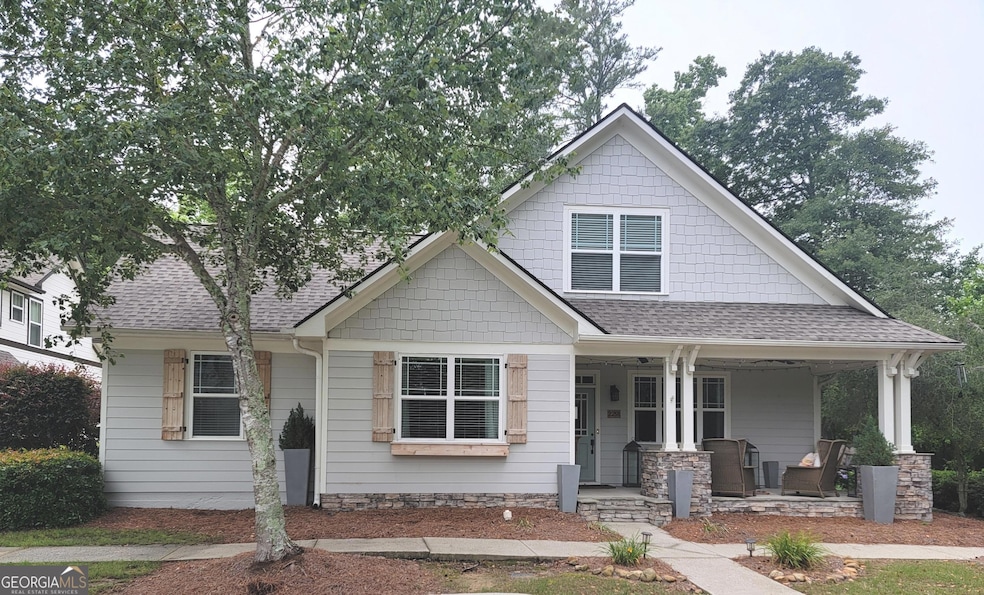Welcome to this meticulously maintained craftsman-style home, nestled on a private corner lot in desirable Ivey Parc Community. With incredible curb appeal, this home features an oversized front porch, with charming stone columns, cedar shake accents and cedar shutters. The exterior landscaping is conveniently maintained by the HOA, ensuring a pristine appearance year-round. Step inside to discover an inviting interior with hardwood floors, throughout the main level, abundant shiplap detail, recessed lighting, and a decorative barn door. The spacious family room boasts a stunning brick fireplace with gas logs, perfect for cozy gatherings. The kitchen is a chefs dream, featuring custom white cabinetry, stainless steel appliances, granite countertops, eat-in kitchen, sunroom and an abundance of natural light. Main level offers two bedrooms, a full bath and a versatile office/bonus room along with extra storage space beneath the stairs. Upstairs, the entire second floor is dedicated to the owners suite - a true retreat with luxurious soaking tub, double vanities, and marble countertops. Outside, enjoy a private fenced backyard with a fire pit and an oversized garage for added convenience. With a newer roof and a thoughtfully designed layout, this home is the perfect blend of craftsman charm and modern comfort. Don't miss this incredible opportunity to own a stunning home in Ivey Parc - schedule your showing today? Tax record sq footage is inaccurate.

