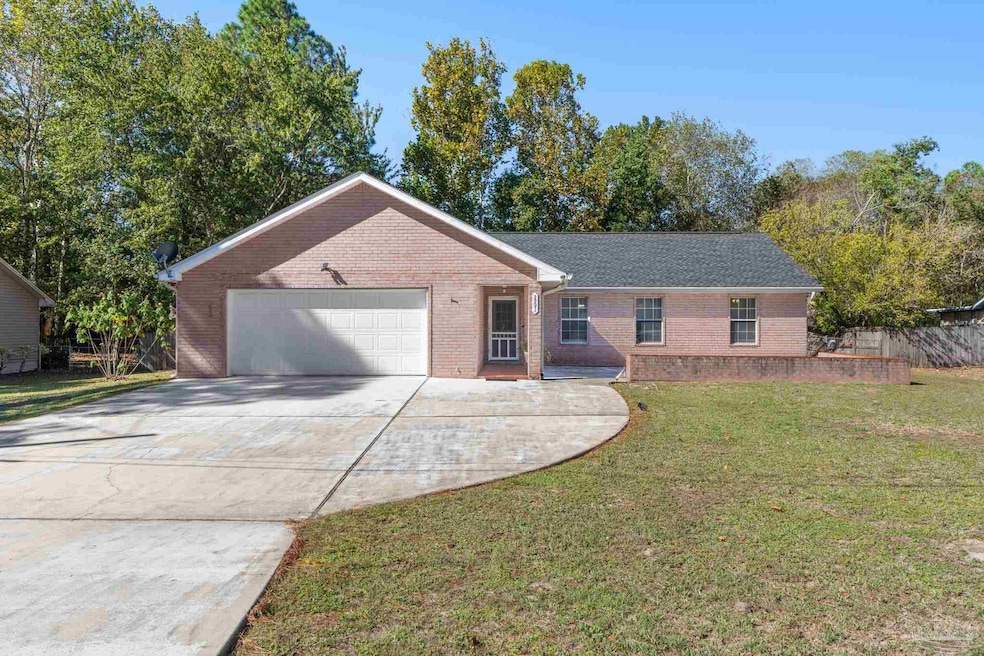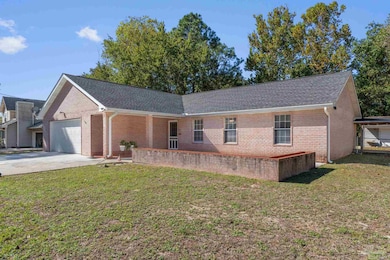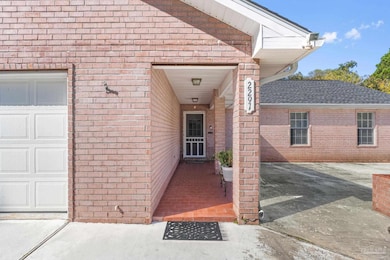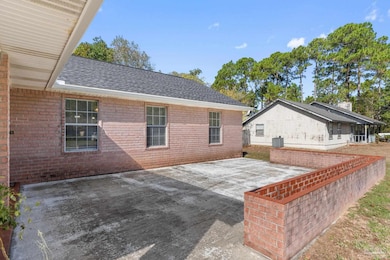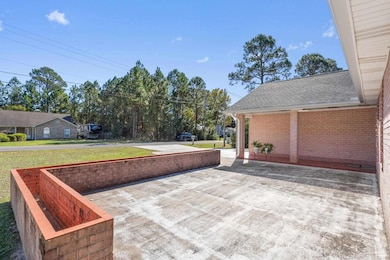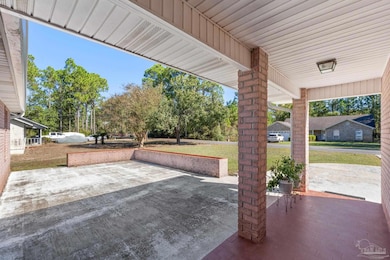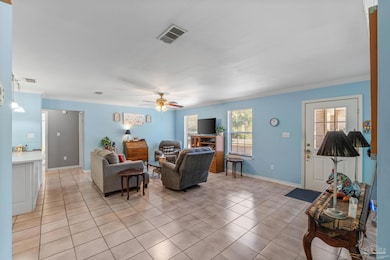2291 Rosewood Dr Navarre, FL 32566
Estimated payment $1,994/month
Highlights
- Traditional Architecture
- No HOA
- Tile Flooring
- Holley-Navarre Intermediate School Rated A-
- Fireplace
- Central Heating and Cooling System
About This Home
Beautifully maintained and full of natural light, this brick home sits on a lovely street near the Okaloosa/Santa Rosa county line just minutes from Hurlburt Field. Offering 3 bedrooms, 2 bathrooms, and approximately 2,258 square feet, it combines spacious living with inviting charm. Inside, you’re greeted by a unique covered entry and front patio that opens to bright, sunny interiors with tile flooring throughout. The living area flows easily into a dining area with a breakfast bar and a cheerful white kitchen featuring shaker-style cabinetry, and plenty of counter space for cooking or entertaining. One of the highlights of this property is its abundance of flexible spaces—an enclosed porch with a hot tub, a second enclosed porch with an eye-catching architectural ceiling that could serve as a bar, game room, or hobby space, and a covered back deck overlooking the backyard. The fully fenced yard includes a detached shed and is dotted with mature shade trees, creating a peaceful setting for outdoor living. With its thoughtful layout, natural light, and pride of ownership throughout, this home is truly a gem in a desirable Navarre location.
Listing Agent
TEAM SANDY BLANTON REALTY, INC Brokerage Phone: 850-341-4542 Listed on: 11/14/2025
Home Details
Home Type
- Single Family
Est. Annual Taxes
- $213
Year Built
- Built in 1999
Lot Details
- 0.32 Acre Lot
Parking
- 2 Car Garage
- Driveway
Home Design
- Traditional Architecture
- Hip Roof Shape
- Gable Roof Shape
- Brick Exterior Construction
- Slab Foundation
Interior Spaces
- 2,258 Sq Ft Home
- 1-Story Property
- Ceiling Fan
- Fireplace
- Combination Dining and Living Room
- Tile Flooring
Bedrooms and Bathrooms
- 3 Bedrooms
- 2 Full Bathrooms
Schools
- Holley Navarre Elementary And Middle School
- Navarre High School
Utilities
- Central Heating and Cooling System
- Electric Water Heater
Community Details
- No Home Owners Association
- Crescent Shores Subdivision
Listing and Financial Details
- Assessor Parcel Number 212S2607800WW001080
Map
Home Values in the Area
Average Home Value in this Area
Tax History
| Year | Tax Paid | Tax Assessment Tax Assessment Total Assessment is a certain percentage of the fair market value that is determined by local assessors to be the total taxable value of land and additions on the property. | Land | Improvement |
|---|---|---|---|---|
| 2024 | $213 | $193,534 | -- | -- |
| 2023 | $213 | $187,897 | $0 | $0 |
| 2022 | $200 | $182,424 | $0 | $0 |
| 2021 | $191 | $177,111 | $0 | $0 |
| 2020 | $1,793 | $174,666 | $0 | $0 |
| 2019 | $1,751 | $170,739 | $0 | $0 |
| 2018 | $1,741 | $167,555 | $0 | $0 |
| 2017 | $1,736 | $164,109 | $0 | $0 |
| 2016 | $1,664 | $160,734 | $0 | $0 |
| 2015 | $1,696 | $159,617 | $0 | $0 |
| 2014 | $1,710 | $158,350 | $0 | $0 |
Property History
| Date | Event | Price | List to Sale | Price per Sq Ft |
|---|---|---|---|---|
| 11/14/2025 11/14/25 | For Sale | $375,000 | -- | $166 / Sq Ft |
Purchase History
| Date | Type | Sale Price | Title Company |
|---|---|---|---|
| Warranty Deed | $18,500 | -- |
Source: Pensacola Association of REALTORS®
MLS Number: 673439
APN: 21-2S-26-0780-0WW00-1080
- 406 Rosewood Ave
- 2201 Calle de Castelar
- 119 Palmetto Ave
- 600 Wildwood St
- 2237 Chapparel St
- TBD Lakeview St
- 2225 Wind Trace Rd N
- 2240 Crescent Wood Rd
- 410 W Pine St
- 2092 Pritchard Point Dr
- 408 W Pine St
- 2149 Paloma St
- 11 Hatten Ct
- 13 Hatten Ct
- The Sabal Exterior Plan at Forest Shores Villas
- The Sabal Interior Plan at Forest Shores Villas
- 23 Hatten Ct
- 25 Hatten Ct
- 40 Hatten Ct
- 39 Hatten Ct
- 516 Lakeview St
- 2266 Paloma St
- 2219 Paloma St
- 2199 Paloma St
- 2168 Paloma St
- 2254 Calle de Cantabria
- 2242 Calle de Cantabria
- 310 Wildwood St
- 129 Noblat Dr
- 136 Noblat Dr
- 148 Long Pointe Dr
- 311 Woodland Ave
- 9866 Parker Lake Cir
- 2208 Hadleigh Hills Ct
- 9760 Seafarers Way
- 9780 Parker Lake Cir
- 318 Austin Ave
- 9712 Seafarers Way
- 9685 Misty Meadow Ln
- 1007 Boulevard de La Parisienne
