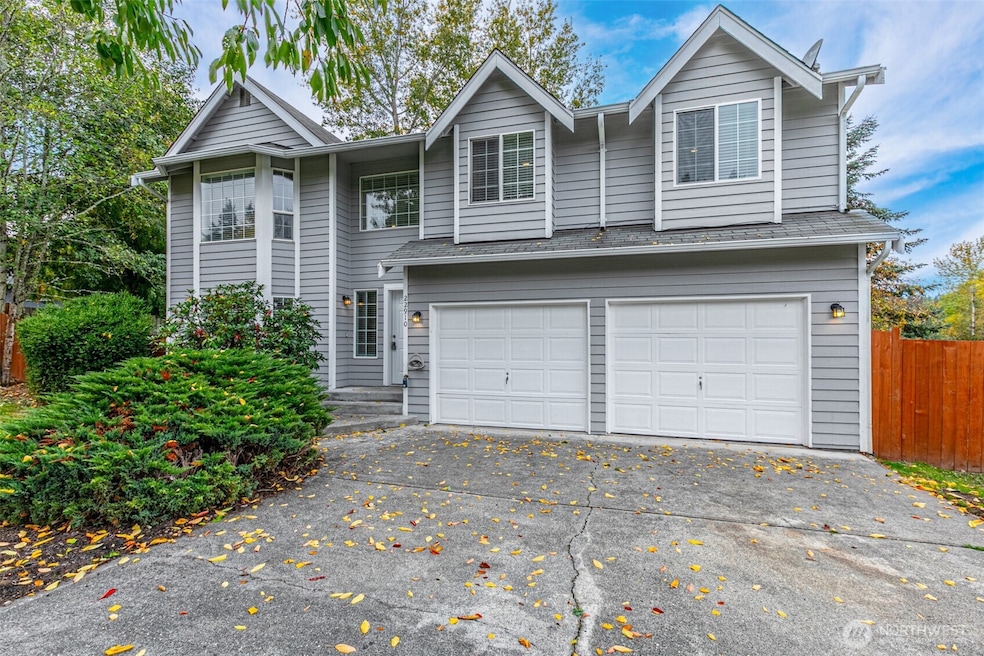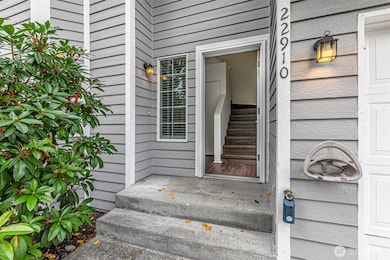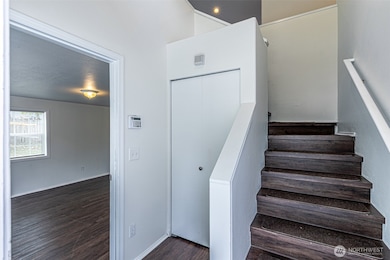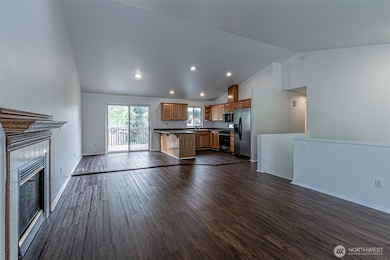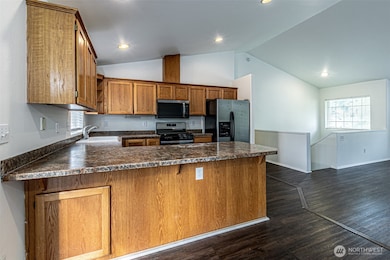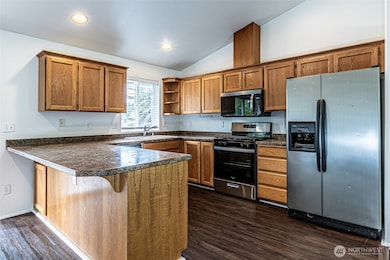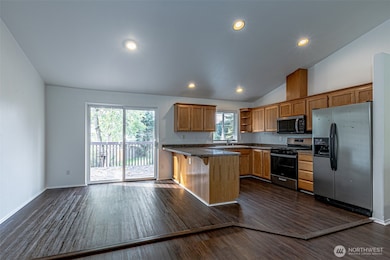22910 128th Ave E Graham, WA 98338
Estimated payment $3,035/month
Highlights
- RV Access or Parking
- Craftsman Architecture
- Vaulted Ceiling
- 0.41 Acre Lot
- Deck
- Engineered Wood Flooring
About This Home
Great opportunity to own this charming 3-bedroom, 3-bathroom home that features a generous 2,183 square feet of living space, perfect for spreading out and making memories. The open floor plan with vaulted ceiling ensures the natural light floods every corner, creating a warm and inviting atmosphere. The spacious kitchen offers plenty of space to move and features great storage. Primary offers ensuite bathroom and walk in closet. Step outside to your huge flat level lot, on over 17,000 square feet, where you can create the outdoor oasis and has plenty of room for RV or Boat storage. Whether it's gardening, entertaining, or just soaking up the sun, this backyard is your canvas. Freshly painted Interior and Exterior. New carpet.
Source: Northwest Multiple Listing Service (NWMLS)
MLS#: 2351898
Home Details
Home Type
- Single Family
Est. Annual Taxes
- $5,989
Year Built
- Built in 1996
Lot Details
- 0.41 Acre Lot
- Cul-De-Sac
- Street terminates at a dead end
- East Facing Home
- Property is Fully Fenced
- Level Lot
- Garden
HOA Fees
- $33 Monthly HOA Fees
Parking
- 2 Car Attached Garage
- RV Access or Parking
Home Design
- Craftsman Architecture
- Split Foyer
- Poured Concrete
- Composition Roof
- Wood Composite
Interior Spaces
- 2,123 Sq Ft Home
- Multi-Level Property
- Vaulted Ceiling
- Gas Fireplace
- Engineered Wood Flooring
- Storm Windows
- Finished Basement
Kitchen
- Stove
- Dishwasher
- Disposal
Bedrooms and Bathrooms
- 3 Main Level Bedrooms
- Bathroom on Main Level
Outdoor Features
- Deck
Schools
- Kapowsin Elementary School
- Frontier Jnr High Middle School
- Graham-Kapowsin High School
Utilities
- Forced Air Heating System
- Septic Tank
- Cable TV Available
Community Details
- Country Park II HOA
- Graham Subdivision
Listing and Financial Details
- Down Payment Assistance Available
- Visit Down Payment Resource Website
- Assessor Parcel Number 6021720850
Map
Home Values in the Area
Average Home Value in this Area
Tax History
| Year | Tax Paid | Tax Assessment Tax Assessment Total Assessment is a certain percentage of the fair market value that is determined by local assessors to be the total taxable value of land and additions on the property. | Land | Improvement |
|---|---|---|---|---|
| 2025 | $5,698 | $556,400 | $152,500 | $403,900 |
| 2024 | $5,698 | $552,800 | $152,500 | $400,300 |
| 2023 | $5,698 | $494,700 | $161,500 | $333,200 |
| 2022 | $5,623 | $527,900 | $177,600 | $350,300 |
| 2021 | $5,134 | $371,700 | $106,600 | $265,100 |
| 2019 | $3,901 | $342,200 | $93,700 | $248,500 |
| 2018 | $4,616 | $316,400 | $82,300 | $234,100 |
| 2017 | $3,771 | $299,800 | $74,100 | $225,700 |
| 2016 | $3,642 | $222,400 | $52,500 | $169,900 |
| 2014 | -- | $214,400 | $57,700 | $156,700 |
| 2013 | -- | $188,900 | $51,900 | $137,000 |
Property History
| Date | Event | Price | List to Sale | Price per Sq Ft |
|---|---|---|---|---|
| 11/14/2025 11/14/25 | Pending | -- | -- | -- |
| 11/10/2025 11/10/25 | For Sale | $475,000 | 0.0% | $224 / Sq Ft |
| 11/08/2025 11/08/25 | Pending | -- | -- | -- |
| 11/07/2025 11/07/25 | For Sale | $475,000 | 0.0% | $224 / Sq Ft |
| 10/31/2025 10/31/25 | Pending | -- | -- | -- |
| 10/24/2025 10/24/25 | Price Changed | $475,000 | -5.0% | $224 / Sq Ft |
| 10/07/2025 10/07/25 | Price Changed | $500,000 | 0.0% | $236 / Sq Ft |
| 10/07/2025 10/07/25 | For Sale | $500,000 | -4.8% | $236 / Sq Ft |
| 10/01/2025 10/01/25 | Off Market | $525,000 | -- | -- |
| 09/17/2025 09/17/25 | Price Changed | $525,000 | -4.7% | $247 / Sq Ft |
| 07/22/2025 07/22/25 | Price Changed | $550,900 | -5.0% | $259 / Sq Ft |
| 07/01/2025 07/01/25 | Price Changed | $579,900 | -1.7% | $273 / Sq Ft |
| 03/31/2025 03/31/25 | For Sale | $589,900 | -- | $278 / Sq Ft |
Purchase History
| Date | Type | Sale Price | Title Company |
|---|---|---|---|
| Warranty Deed | $4,838,810 | Chicago Title Ins Co | |
| Trustee Deed | $171,001 | None Available | |
| Quit Claim Deed | -- | None Available | |
| Warranty Deed | $261,000 | Fidelity National Title Insu | |
| Warranty Deed | $133,950 | Commonwealth Title Company |
Mortgage History
| Date | Status | Loan Amount | Loan Type |
|---|---|---|---|
| Previous Owner | $261,000 | Fannie Mae Freddie Mac | |
| Previous Owner | $103,950 | No Value Available |
Source: Northwest Multiple Listing Service (NWMLS)
MLS Number: 2351898
APN: 602172-0850
- 22607 129th Avenue Ct E
- 22605 127th Ave E
- 23017 138th Ave E
- 13804 231st Street Ct E
- 22306 137th Ave E
- 13815 227th Street Ct E
- 12619 240th Street Ct E
- 11402 234th St E
- 13216 215th Street Ct E
- 214th 256th St E
- 21117 129th Ave E
- 21215 Orting Kapowsin Hwy E
- 11104 238th St E
- 11924 210th St E
- 11220 212th St E
- 11107 212th St E
- 14512 246th St E
- 20810 115th Avenue Ct E
- 11102 209th Street Ct E
- 20311 Orting Kapowsin Hwy E
