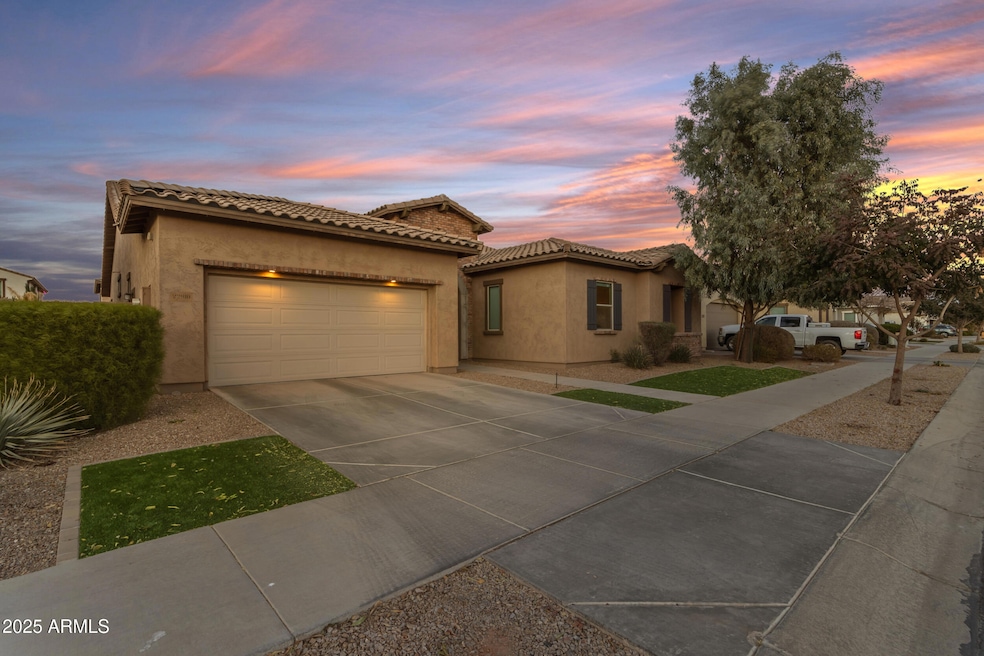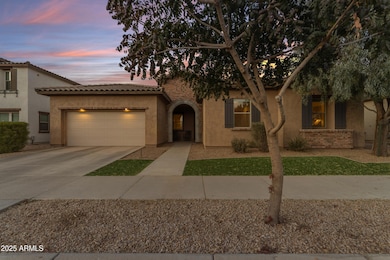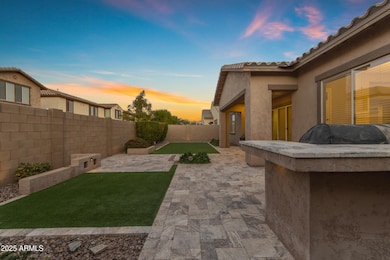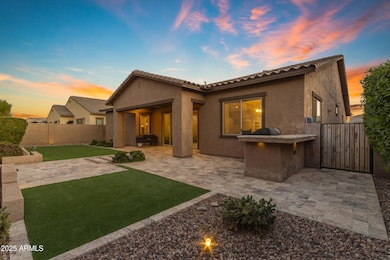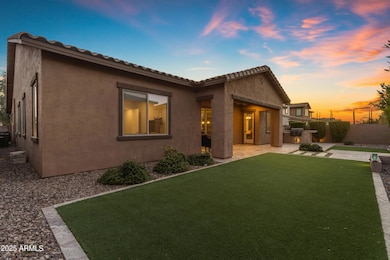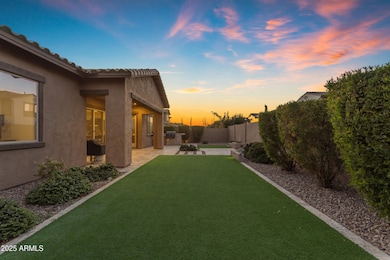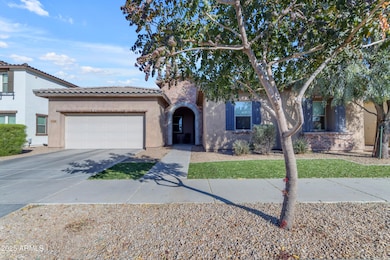22910 E Sonoqui Blvd Queen Creek, AZ 85142
Meridian NeighborhoodHighlights
- Vaulted Ceiling
- Granite Countertops
- Eat-In Kitchen
- Faith Mather Sossaman Elementary School Rated A
- Fenced Community Pool
- Double Vanity
About This Home
Available now! Located in the highly sought after MERIDIAN neighborhood! This beautifully maintained 3,337 sq/ft home seamlessly blends style, comfort and convenience into one exceptional package. Open-concept living space enhanced by vaulted ceilings that fill every corner with abundant natural light. The updated interior showcases modern touches, from elegant fixtures to tasteful finishes, creating the perfect backdrop for both entertaining and relaxed living. 3 car tandem garage! Located by nearby shopping (the new Costco), dining, hiking trails, golf courses and freeway access, this property delivers the ultimate balance of tranquility and accessibility. You're not going to want to miss this one!
Home Details
Home Type
- Single Family
Est. Annual Taxes
- $3,235
Year Built
- Built in 2019
Lot Details
- 8,400 Sq Ft Lot
- Desert faces the front and back of the property
- Block Wall Fence
- Artificial Turf
- Front and Back Yard Sprinklers
- Sprinklers on Timer
Parking
- 2 Open Parking Spaces
- 3 Car Garage
Home Design
- Wood Frame Construction
- Tile Roof
- Stucco
Interior Spaces
- 3,337 Sq Ft Home
- 1-Story Property
- Partially Furnished
- Vaulted Ceiling
- Ceiling Fan
Kitchen
- Eat-In Kitchen
- Gas Cooktop
- Built-In Microwave
- Kitchen Island
- Granite Countertops
Bedrooms and Bathrooms
- 3 Bedrooms
- 2.5 Bathrooms
- Double Vanity
- Bathtub With Separate Shower Stall
Laundry
- Dryer
- Washer
Eco-Friendly Details
- ENERGY STAR Qualified Equipment
Schools
- Faith Mather Sossaman Elementary School
- Newell Barney College Preparatory Middle School
- Queen Creek High School
Utilities
- Central Air
- Heating System Uses Natural Gas
Listing and Financial Details
- Property Available on 11/24/25
- 12-Month Minimum Lease Term
- Tax Lot 501
- Assessor Parcel Number 314-11-022
Community Details
Overview
- Property has a Home Owners Association
- Aam Llc Association, Phone Number (602) 957-9191
- Built by WILLIAM LYON
- Church Farm Parcel C2 Subdivision
Recreation
- Fenced Community Pool
Map
Source: Arizona Regional Multiple Listing Service (ARMLS)
MLS Number: 6949352
APN: 314-11-022
- 22870 E Sonoqui Blvd
- 22923 E Mccowan Ct
- 22929 E Desert Spoon Dr
- 22977 E Desert Spoon Dr
- 23145 E Stonecrest Dr
- 23092 E Via Del Oro
- 23087 E Via Del Oro
- 23088 E Camina Buena Vista
- 23111 Via Del Oro
- 22689 E Munoz St
- 23118 E Munoz St
- 23098 E Camina Plata
- 23137 E Camina Buena Vista
- 22791 E Arroyo Verde Dr
- 39622 N Kaden Ln
- 23157 E Camina Buena Vista
- 1476 W Sonoqui Blvd
- 23047 E Calle de Flores
- 23043 E Ocotillo Rd Unit 2
- 22954 E Calle Luna
- 22697 E Tierra Grande
- 22537 S 225th Way
- 23138 E Camina Plata
- 22724 E Poco Calle
- 22841 S 225th Place
- 22507 E Creosote Dr
- 22876 E Via Del Sol
- 39801 N Trajen Place
- 22742 E Domingo Rd
- 22503 E Calle de Flores
- 22779 E Via de Olivos
- 22469 E Camina Plata
- 23045 E Via Las Brisas
- 22568 E Rosa Rd
- 21507 S 226th Place
- 22495 E Rosa Rd
- 22877 E Russet Rd
- 22547 E Quintero Rd
- 21469 S 231st Way
- 22262 Via Del Oro
