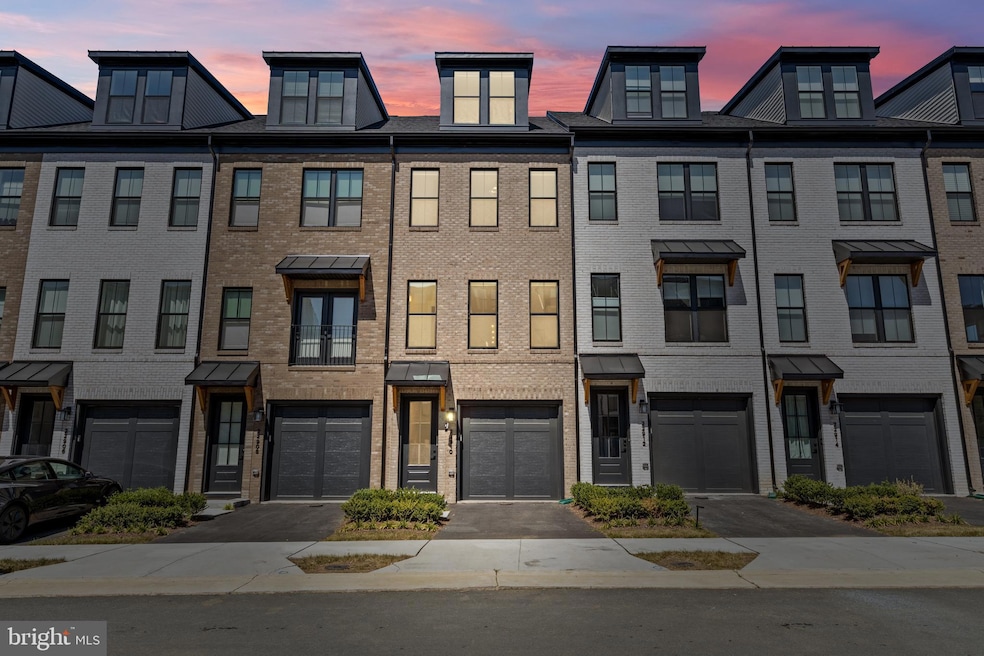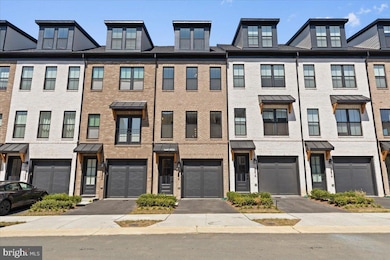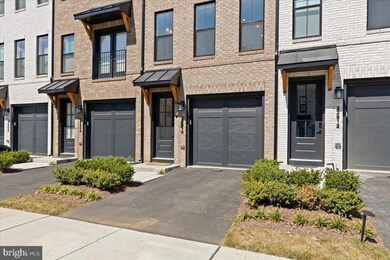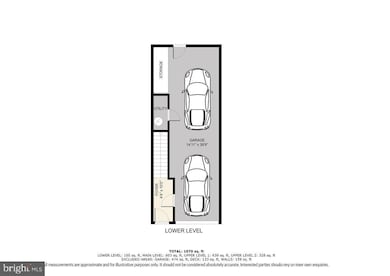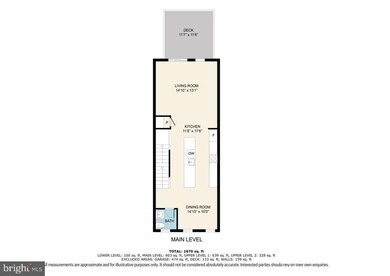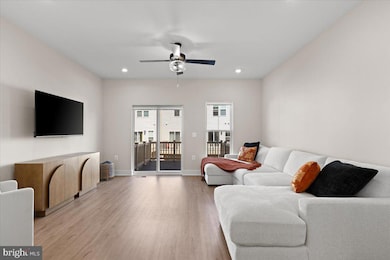22910 Tawny Pine Square Brambleton, VA 20148
Estimated payment $4,262/month
Highlights
- Gourmet Kitchen
- Open Floorplan
- Contemporary Architecture
- Madison's Trust Elementary Rated A
- Deck
- Wood Flooring
About This Home
Welcome to West Park at Downtown Brambleton. This 2025-built Knutson two-car garage townhome with its own private backyard features modern design with effortless comfort, all tucked into the lively heartbeat of Brambleton. Step inside and you’ll find a welcoming tandem 2 car garage that leads to your private fenced backyard, perfect for sunny afternoons or furry friends. Head upstairs, and the heart of the home unfolds with a bright, open floor plan. The kitchen has been kissed with upgrades, including gleaming quartz countertops, a custom backsplash, a bold matte black faucet, brand-new pendant lights, and an extended island made for laughter over late-night snacks. The living room flows right out to a 12x12 deck, inviting you to sip your morning coffee while the day wakes up around you. Upstairs, two inviting bedrooms await, each with its own bath for comfort and privacy. The primary suite charms with a sunny bay window bump-out, double closets, and a spa-like bathroom dressed in chic matte black finishes and shower tile that reaches to the ceiling. The second bath is just as thoughtful, with easy access from both the hall and the bedroom. When it’s time for a retreat, the top floor unfolds like a secret hideaway—complete with a third bedroom, a third full bath, and a flexible loft space that can become anything you dream of: a cozy movie den, a bright home office, or a creative nook for daydreaming. And with a mini split A/C and remote, this level stays perfectly cool, no matter how you choose to enjoy it. From the sleek black stair railings to the modern hardware touches that grace every level, this home feels carefully curated with style and heart. The fenced yard offers a private retreat while still keeping you connected to the vibrant Brambleton vibe. Just beyond your doorstep, Brambleton Town Center serves up coffee, movies at Regal, shelves of stories at the library, and plenty of dining to savor with friends. With miles of winding trails, sparkling pools, and playful tot lots sprinkled throughout the neighborhood, life here feels both lively and inviting. This isn’t just a new townhouse, it’s a lifestyle, waiting to begin its next happy chapter.
**Cross Reference VALO2106552 to allow for both cities of Brambleton and Ashburn***
Listing Agent
(703) 618-6892 info@thespearrealtygroup.com Keller Williams Realty License #0225077886 Listed on: 10/31/2025

Townhouse Details
Home Type
- Townhome
Est. Annual Taxes
- $5,597
Year Built
- Built in 2025
Lot Details
- 1,307 Sq Ft Lot
- Privacy Fence
- Vinyl Fence
- Back Yard Fenced
- Property is in excellent condition
HOA Fees
- $230 Monthly HOA Fees
Parking
- 2 Car Direct Access Garage
- 1 Driveway Space
- Oversized Parking
- Parking Storage or Cabinetry
- Front Facing Garage
- Garage Door Opener
Home Design
- Contemporary Architecture
- Entry on the 1st floor
- Slab Foundation
- Vinyl Siding
- Brick Front
Interior Spaces
- 1,858 Sq Ft Home
- Property has 4 Levels
- Open Floorplan
- Ceiling Fan
- Recessed Lighting
- Bay Window
- Sliding Doors
- Entrance Foyer
- Living Room
- Dining Room
- Bonus Room
- Laundry on upper level
- Attic
Kitchen
- Gourmet Kitchen
- Breakfast Area or Nook
- Gas Oven or Range
- Built-In Microwave
- Ice Maker
- Dishwasher
- Stainless Steel Appliances
- Kitchen Island
- Upgraded Countertops
- Disposal
Flooring
- Wood
- Carpet
- Luxury Vinyl Plank Tile
Bedrooms and Bathrooms
- 3 Bedrooms
- En-Suite Bathroom
- Walk-In Closet
- Walk-in Shower
Outdoor Features
- Deck
- Patio
Location
- Suburban Location
Schools
- Madison's Trust Elementary School
- Brambleton Middle School
- Independence High School
Utilities
- Forced Air Heating and Cooling System
- Ductless Heating Or Cooling System
- Underground Utilities
- Natural Gas Water Heater
Listing and Financial Details
- Tax Lot 4111
- Assessor Parcel Number 200481844000
Community Details
Overview
- Association fees include cable TV, high speed internet, lawn care front, common area maintenance
- Brambleton HOA
- Built by Knutson
- Downtown Brambleton Subdivision, Camden Floorplan
Amenities
- Common Area
Recreation
- Tennis Courts
- Community Basketball Court
- Volleyball Courts
- Community Playground
- Community Pool
- Jogging Path
Map
Home Values in the Area
Average Home Value in this Area
Tax History
| Year | Tax Paid | Tax Assessment Tax Assessment Total Assessment is a certain percentage of the fair market value that is determined by local assessors to be the total taxable value of land and additions on the property. | Land | Improvement |
|---|---|---|---|---|
| 2025 | $4,419 | $695,370 | $250,000 | $445,370 |
| 2024 | $2,076 | $240,000 | $240,000 | $0 |
| 2023 | -- | $0 | $0 | $0 |
Property History
| Date | Event | Price | List to Sale | Price per Sq Ft |
|---|---|---|---|---|
| 10/31/2025 10/31/25 | Price Changed | $679,888 | -1.4% | $366 / Sq Ft |
| 10/31/2025 10/31/25 | For Sale | $689,888 | -- | $371 / Sq Ft |
Purchase History
| Date | Type | Sale Price | Title Company |
|---|---|---|---|
| Deed | $682,705 | Wfg National Title | |
| Special Warranty Deed | $1,540,000 | Loudoun Commercial Title |
Mortgage History
| Date | Status | Loan Amount | Loan Type |
|---|---|---|---|
| Open | $614,435 | New Conventional | |
| Previous Owner | $100,000 | Seller Take Back |
Source: Bright MLS
MLS Number: VALO2110368
APN: 200-48-1844
- 42122 Hazel Grove Terrace
- 42120 Hazel Grove Terrace
- 42194 Summer Sun Terrace
- The Camden Plan at West Park at Brambleton - Knutson
- 42129 Hazel Grove Terrace
- 42106 Hazel Grove Terrace
- 42104 Hazel Grove Terrace
- 22846 Tawny Pine Square
- 22892 Tawny Pine Square
- 22832 Tawny Pine Square
- The Rockland Plan at West Park at Brambleton - Knutson at Downtown Brambleton
- 22885 Tawny Pine Square
- Bryant Plan at West Park at Brambleton - Solis at West Park
- Aurora Plan at West Park at Brambleton - Solis at West Park
- 22796 Breezy Hollow Dr
- Hanson Plan at West Park at Brambleton - Stratus at West Park
- Creighton Plan at West Park at Brambleton - Stratus at West Park
- 41878 Night Nurse Cir
- 42141 Gilded Stone Terrace
- 42135 Gilded Stone Terrace
- 22790 Tawny Pine Square
- 41878 Night Nurse Cir
- 42106 Picasso Square
- 23080 Soaring Heights Terrace
- 22954 Sullivans Cove Square
- 42051 Night Nurse Cir
- 42293 Belgrave Gardens Terrace
- 23006 Sullivans Cove Square
- 42299 Porter Ridge Terrace
- 42470 Pennyroyal Square Unit 204
- 22664 Blue Elder Terrace Unit 102
- 42496 Coronado Terrace
- 22668 Blue Elder Terrace Unit 102
- 42538 Magellan Square
- 42522 Mayflower Terrace
- 22691 Blue Elder Terrace Unit 204
- 42539 Mayflower Terrace Unit 201
- 42525 Highgate Terrace
- 22644 Amberjack Square
- 22520 Highcroft Terrace
