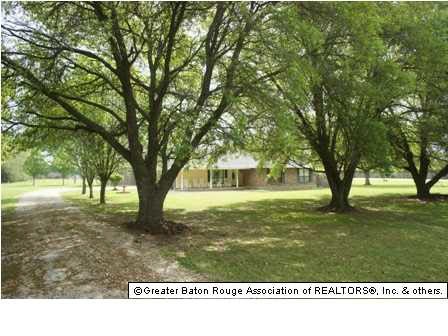
22916 Jacock Rd Slaughter, LA 70777
Highlights
- Barn
- 9.66 Acre Lot
- Acadian Style Architecture
- Rollins Place Elementary School Rated A-
- Wood Flooring
- Covered patio or porch
About This Home
As of September 2023GORGEOUS ACADIAN STYLE 4 BEDROOM 2 BATH HOME WITH 9.66 ACRES IN THE ZACHARY SCHOOL DISTRICT. NEW INTERIOR AND EXTERIOR DOORS, NEW INTERIOR AND EXTERIOR PAINT, UPDATED BATHROOMS, LOTS OF CLOSET SPACE, LARGE STORAGE OFF OF CARPORT AREA. UPDATED KITCHEN BOASTS THOMASVILLE CHERRY CABINETS, GRANITE COUNTERTOPS, TILED BACKSPLASH, CERAMIC TILE FLOORS,PANTRY AND A SUNNY BREAKFAST AREA. SPACIOUS FAMILY ROOM FEATURES CROWN MOLDING, CERAMIC TILE FLOORS AND WOOD BURNING FIREPLACE. SEPARATE FORMAL DINING AREA BOASTS WOOD FLOORS AND IS CONVENIENTLY LOCATED OFF OF THE KITCHEN AREA. MASTER BEDROOM HAS VIEWS OF PASTURES,AN UPDATED MASTER BATH WITH CERAMIC TILED SHOWER SURROUND, UPDATED VANITY AND WALK IN CLOSET. EXTERIOR FEATURES 36 X 40 BARN WITH CONCRETE FLOORING,HORSE STALLS, TACK ROOM WITH WATER AND ELECTRICITY AND A KENNEL AREA FOR DOGS. THERE IS A SEPARATE CHICKEN OR PIGEON COOP WITH CONCRETE PAD AND WATER HOOK UP, PROPERTY IS FENCED AND CROSS FENCED WITH 3 SEPARATE PASTURES, AND HAS AN RV AREA WITH WATER/ELECTRICAL HOOKUPS.
Last Agent to Sell the Property
Coldwell Banker ONE License #0000048568 Listed on: 04/10/2013

Home Details
Home Type
- Single Family
Est. Annual Taxes
- $3,807
Lot Details
- 9.66 Acre Lot
- Lot Dimensions are 191x2151x171x2395
- Kennel
- Landscaped
- Level Lot
Home Design
- Acadian Style Architecture
- Brick Exterior Construction
- Slab Foundation
- Frame Construction
- Asphalt Shingled Roof
- Wood Siding
Interior Spaces
- 1,904 Sq Ft Home
- 1-Story Property
- Ceiling Fan
- Fireplace
- Family Room
- Breakfast Room
- Formal Dining Room
- Attic Access Panel
- Laundry Room
Kitchen
- Built-In Oven
- Electric Cooktop
- Dishwasher
Flooring
- Wood
- Carpet
- Ceramic Tile
Bedrooms and Bathrooms
- 4 Bedrooms
- Walk-In Closet
- 2 Full Bathrooms
Parking
- 2 Parking Spaces
- Carport
Utilities
- Central Heating and Cooling System
- Mechanical Septic System
- Cable TV Available
Additional Features
- Covered patio or porch
- Mineral Rights
- Barn
Ownership History
Purchase Details
Home Financials for this Owner
Home Financials are based on the most recent Mortgage that was taken out on this home.Purchase Details
Home Financials for this Owner
Home Financials are based on the most recent Mortgage that was taken out on this home.Similar Homes in Slaughter, LA
Home Values in the Area
Average Home Value in this Area
Purchase History
| Date | Type | Sale Price | Title Company |
|---|---|---|---|
| Deed | $425,000 | None Listed On Document | |
| Warranty Deed | $289,900 | -- |
Mortgage History
| Date | Status | Loan Amount | Loan Type |
|---|---|---|---|
| Open | $317,000 | New Conventional | |
| Closed | $297,500 | Construction | |
| Previous Owner | $249,185 | FHA |
Property History
| Date | Event | Price | Change | Sq Ft Price |
|---|---|---|---|---|
| 09/21/2023 09/21/23 | Sold | -- | -- | -- |
| 07/13/2023 07/13/23 | Price Changed | $439,900 | -4.2% | $231 / Sq Ft |
| 06/06/2023 06/06/23 | Price Changed | $459,000 | -2.3% | $241 / Sq Ft |
| 04/05/2023 04/05/23 | For Sale | $469,900 | +62.1% | $247 / Sq Ft |
| 05/24/2013 05/24/13 | Sold | -- | -- | -- |
| 04/17/2013 04/17/13 | Pending | -- | -- | -- |
| 04/10/2013 04/10/13 | For Sale | $289,900 | -- | $152 / Sq Ft |
Tax History Compared to Growth
Tax History
| Year | Tax Paid | Tax Assessment Tax Assessment Total Assessment is a certain percentage of the fair market value that is determined by local assessors to be the total taxable value of land and additions on the property. | Land | Improvement |
|---|---|---|---|---|
| 2024 | $3,807 | $36,570 | $3,800 | $32,770 |
| 2023 | $3,807 | $23,700 | $2,500 | $21,200 |
| 2022 | $3,088 | $23,700 | $2,500 | $21,200 |
| 2021 | $3,088 | $23,700 | $2,500 | $21,200 |
| 2020 | $3,070 | $23,700 | $2,500 | $21,200 |
| 2019 | $3,359 | $23,700 | $2,500 | $21,200 |
| 2018 | $3,370 | $23,700 | $2,500 | $21,200 |
| 2017 | $3,370 | $23,700 | $2,500 | $21,200 |
| 2016 | $2,266 | $23,700 | $2,500 | $21,200 |
| 2015 | $2,264 | $23,700 | $2,500 | $21,200 |
| 2014 | $2,257 | $23,700 | $2,500 | $21,200 |
| 2013 | -- | $25,050 | $2,500 | $22,550 |
Agents Affiliated with this Home
-
E
Seller's Agent in 2023
Elizabeth Benzer
Geaux-2 Realty
(225) 405-0902
199 in this area
371 Total Sales
-
B
Buyer's Agent in 2023
Becca Babin
Geaux-2 Realty
(225) 328-8703
47 in this area
80 Total Sales
-

Seller's Agent in 2013
Lillie Collier
Coldwell Banker ONE
(225) 936-1758
7 in this area
49 Total Sales
Map
Source: Greater Baton Rouge Association of REALTORS®
MLS Number: 201305333
APN: 00022195






