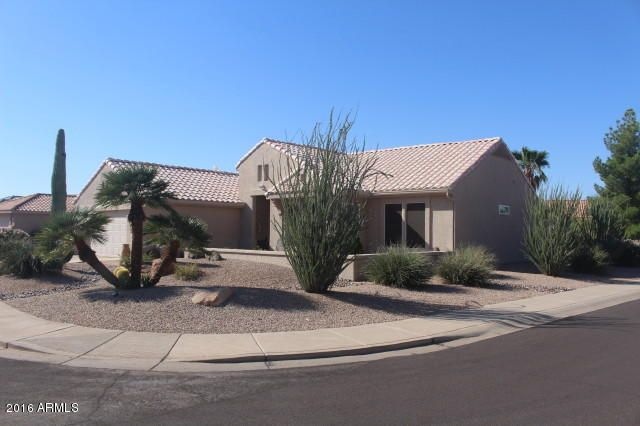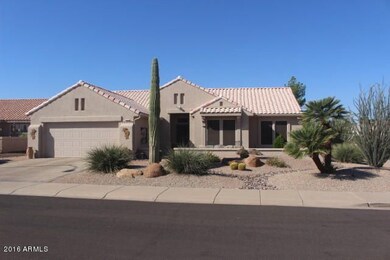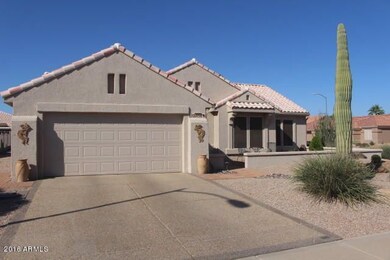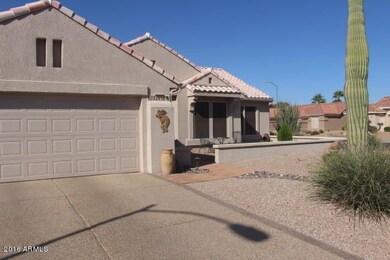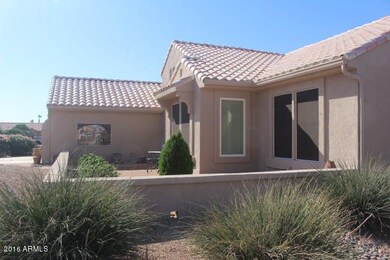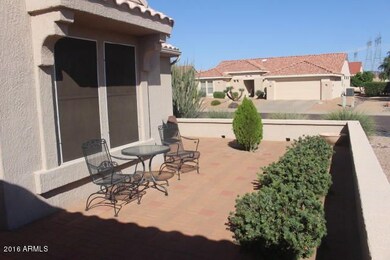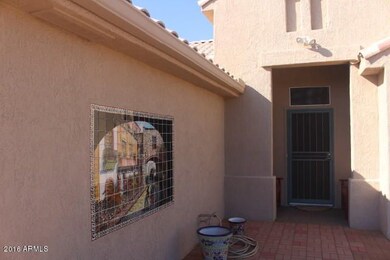
22916 N Leon Ct Sun City West, AZ 85375
Highlights
- Golf Course Community
- Fitness Center
- Spanish Architecture
- Willow Canyon High School Rated A-
- Clubhouse
- Corner Lot
About This Home
As of October 2018Nicely maintained Prescott model with entry courtyard * Corner lot * Open floor plan * 2 bedrooms plus den * Kitchen includes: Smooth top electric range/oven, built-in microwave,Dishwasher, Garbage disposal, hickory cabinets, pantry and nice eating area * Great room/Dining room combination with slider from Dining room to large extended covered patio * Shutters throughout * Utility room with cabinets, sink and washer/dryer included * Master bedroom with Large master bath, Dbl sinks, large shower and nice sized walk-in closet * Storage cabinets in garage * Some furniture may be available outside of escrow on separate bill of sale*
Last Agent to Sell the Property
Laurie Hill
Desert Gem Real Estate License #BR538183000 Listed on: 10/21/2016
Home Details
Home Type
- Single Family
Est. Annual Taxes
- $1,917
Year Built
- Built in 1997
Lot Details
- 0.29 Acre Lot
- Corner Lot
- Front and Back Yard Sprinklers
- Sprinklers on Timer
Parking
- 2 Car Garage
- Garage Door Opener
Home Design
- Spanish Architecture
- Wood Frame Construction
- Tile Roof
- Stucco
Interior Spaces
- 1,854 Sq Ft Home
- 1-Story Property
- Ceiling height of 9 feet or more
- Ceiling Fan
- Double Pane Windows
Kitchen
- Eat-In Kitchen
- Built-In Microwave
- Granite Countertops
Flooring
- Carpet
- Tile
Bedrooms and Bathrooms
- 2 Bedrooms
- 2 Bathrooms
- Dual Vanity Sinks in Primary Bathroom
Schools
- Adult Elementary And Middle School
- Adult High School
Utilities
- Refrigerated Cooling System
- Heating System Uses Natural Gas
- High Speed Internet
- Cable TV Available
Listing and Financial Details
- Tax Lot 53
- Assessor Parcel Number 232-30-053
Community Details
Overview
- No Home Owners Association
- Association fees include no fees
- Built by Del Webb
- Sun City West Unit 57 Subdivision
Amenities
- Clubhouse
- Theater or Screening Room
- Recreation Room
Recreation
- Golf Course Community
- Tennis Courts
- Fitness Center
- Heated Community Pool
- Community Spa
- Bike Trail
Ownership History
Purchase Details
Purchase Details
Home Financials for this Owner
Home Financials are based on the most recent Mortgage that was taken out on this home.Purchase Details
Home Financials for this Owner
Home Financials are based on the most recent Mortgage that was taken out on this home.Purchase Details
Purchase Details
Similar Homes in the area
Home Values in the Area
Average Home Value in this Area
Purchase History
| Date | Type | Sale Price | Title Company |
|---|---|---|---|
| Deed | -- | None Listed On Document | |
| Warranty Deed | $284,900 | First American Title Insuran | |
| Warranty Deed | $226,000 | American Title Svc Agency Ll | |
| Interfamily Deed Transfer | -- | -- | |
| Cash Sale Deed | $143,757 | Sun City Title Agency | |
| Warranty Deed | -- | Sun City Title Agency |
Mortgage History
| Date | Status | Loan Amount | Loan Type |
|---|---|---|---|
| Previous Owner | $203,400 | New Conventional |
Property History
| Date | Event | Price | Change | Sq Ft Price |
|---|---|---|---|---|
| 10/17/2018 10/17/18 | Sold | $281,900 | -1.1% | $152 / Sq Ft |
| 09/17/2018 09/17/18 | Pending | -- | -- | -- |
| 09/06/2018 09/06/18 | For Sale | $284,900 | +26.1% | $154 / Sq Ft |
| 12/15/2016 12/15/16 | Sold | $226,000 | -1.7% | $122 / Sq Ft |
| 10/29/2016 10/29/16 | Pending | -- | -- | -- |
| 10/21/2016 10/21/16 | For Sale | $229,900 | -- | $124 / Sq Ft |
Tax History Compared to Growth
Tax History
| Year | Tax Paid | Tax Assessment Tax Assessment Total Assessment is a certain percentage of the fair market value that is determined by local assessors to be the total taxable value of land and additions on the property. | Land | Improvement |
|---|---|---|---|---|
| 2025 | $2,548 | $25,587 | -- | -- |
| 2024 | $2,440 | $24,368 | -- | -- |
| 2023 | $2,440 | $31,100 | $6,220 | $24,880 |
| 2022 | $2,343 | $25,480 | $5,090 | $20,390 |
| 2021 | $2,429 | $23,450 | $4,690 | $18,760 |
| 2020 | $2,381 | $22,150 | $4,430 | $17,720 |
| 2019 | $2,322 | $19,650 | $3,930 | $15,720 |
| 2018 | $2,263 | $18,570 | $3,710 | $14,860 |
| 2017 | $2,173 | $17,820 | $3,560 | $14,260 |
| 2016 | $2,073 | $16,810 | $3,360 | $13,450 |
| 2015 | $1,917 | $15,830 | $3,160 | $12,670 |
Agents Affiliated with this Home
-
Deborah Brewer

Seller's Agent in 2018
Deborah Brewer
HomeSmart
(602) 228-7280
13 Total Sales
-
Brenda Ficoturo

Buyer's Agent in 2018
Brenda Ficoturo
HomeSmart
(623) 584-1776
87 in this area
98 Total Sales
-
Roger Hibline

Buyer Co-Listing Agent in 2018
Roger Hibline
HomeSmart
(623) 606-3901
77 in this area
86 Total Sales
-
L
Seller's Agent in 2016
Laurie Hill
Desert Gem Real Estate
Map
Source: Arizona Regional Multiple Listing Service (ARMLS)
MLS Number: 5515402
APN: 232-30-053
- 22905 N La Paz Ln
- 14713 W Blackgold Ct
- 14608 W Horizon Dr
- 23116 N 145th Ln
- 14520 W Las Brizas Ln
- 14516 W Corral Dr
- 14737 W Colt Ln
- 22405 N 148th Ave Unit 59
- 14516 W Horizon Dr
- 15162 W Las Brizas Ln
- 22408 N Las Vegas Dr
- 15130 W Ganado Dr
- 23219 N 145th Dr
- 141XX W Pinnacle Peak Rd
- 14702 W Pecos Ln
- 22823 N 126th Dr
- 14747 W Domingo Ln
- 14741 W Domingo Ln
- 14777 W Soft Wind Dr
- 14313 W Robertson Dr
