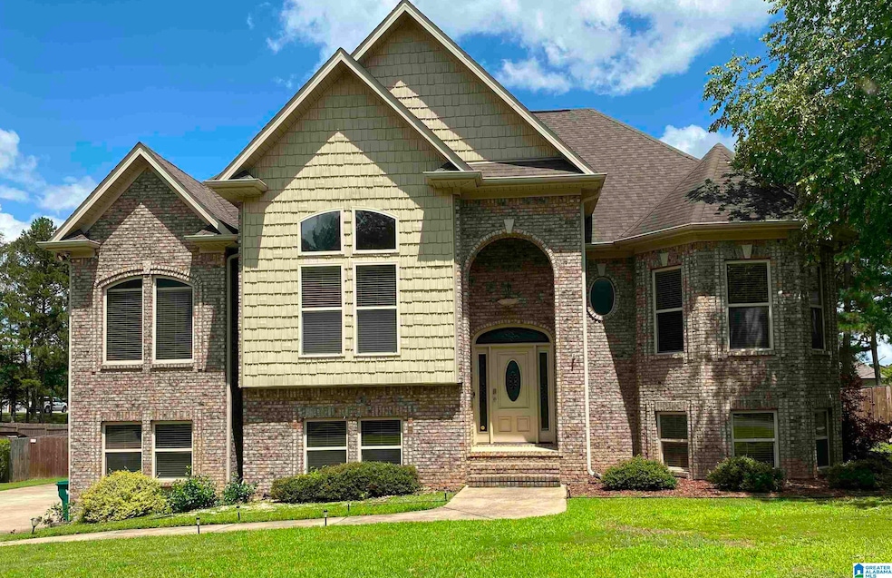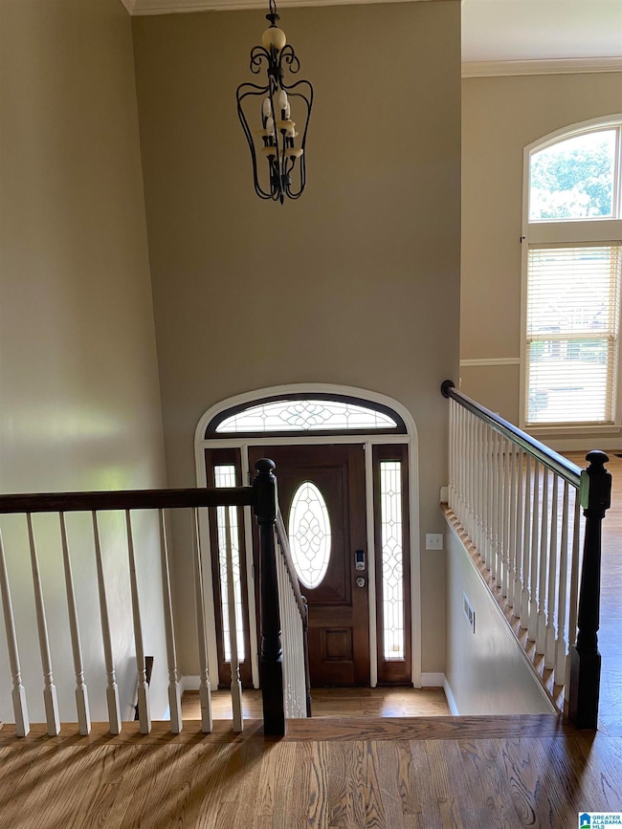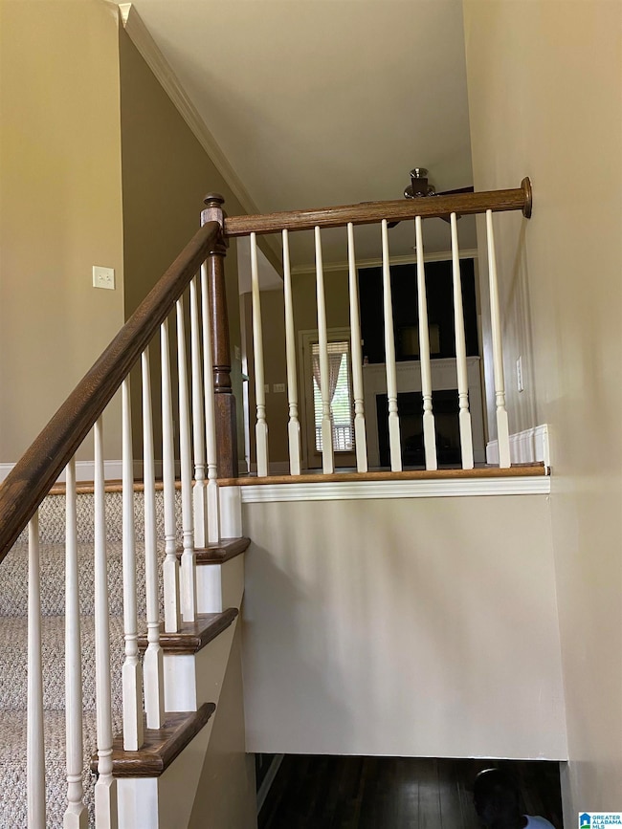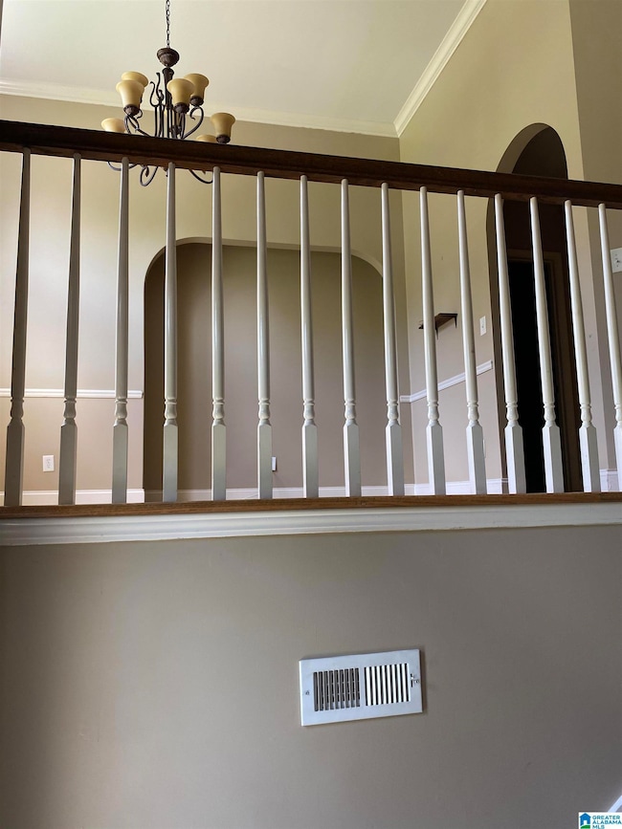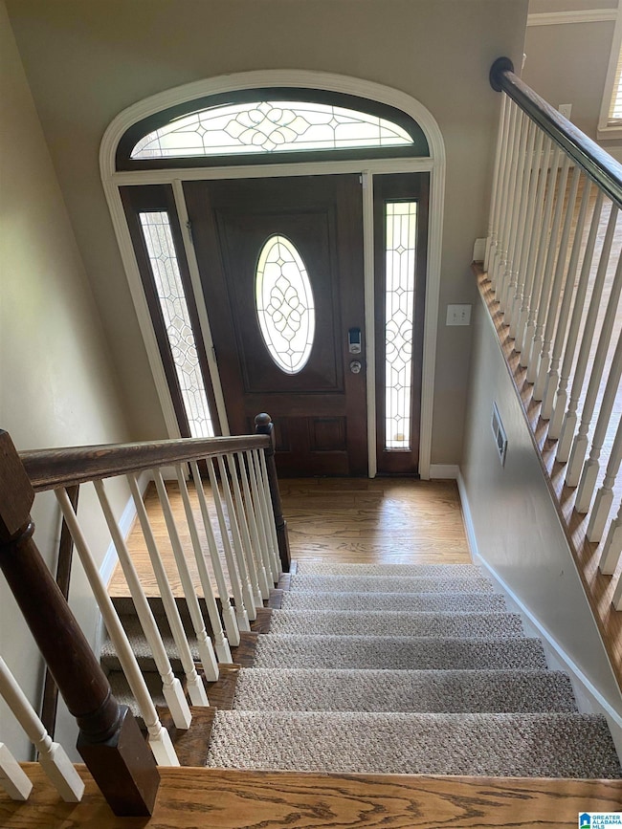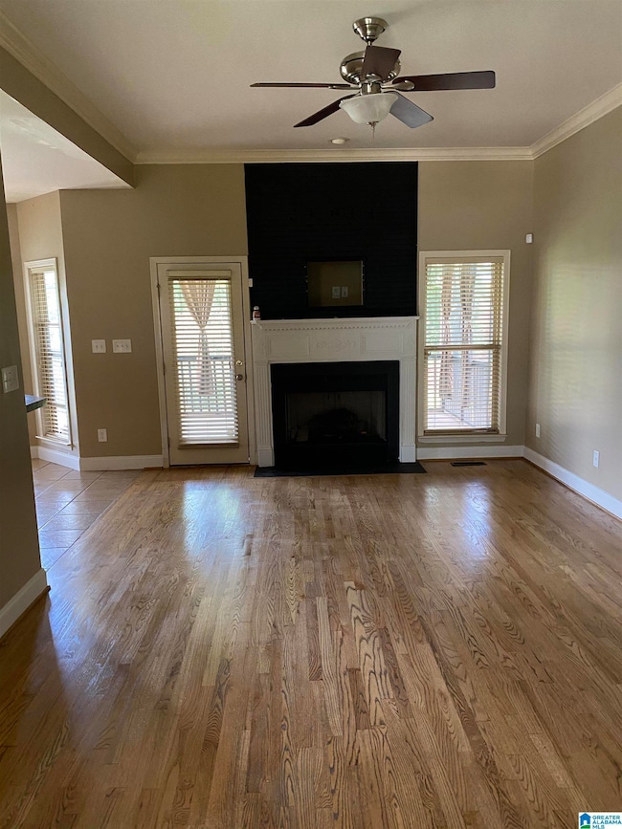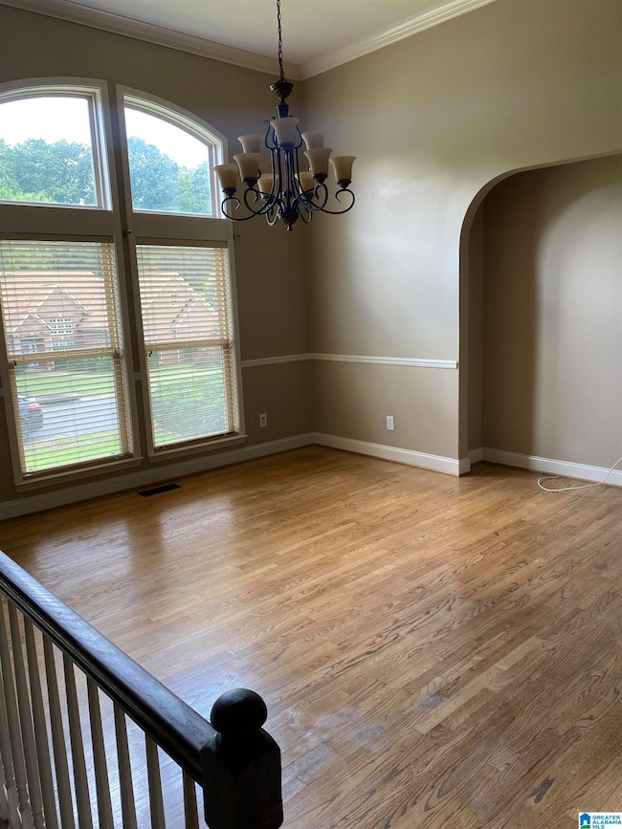22917 Country Ridge Pkwy Mc Calla, AL 35111
Estimated payment $1,988/month
Highlights
- Covered Deck
- Main Floor Primary Bedroom
- Attic
- Wood Flooring
- Hydromassage or Jetted Bathtub
- Bonus Room
About This Home
Welcome to Country Ridge Subdivision! This stunning full-brick home boasts 2492 sq ft of living space, featuring 4 spacious bedrooms, 3 full baths. Upstairs, enjoy quality time with family in the family room, eat-in kitchen and three bedrooms. While downstairs, a bedroom, large den and a bonus provides ample space for relaxation and guest. The separate dining room and eat-in kitchen offer flexibility for formal and casual gatherings. Step outside to the serene screened-in deck and expansive covered patio, ideal for outdoor entertaining. The large, flat, fenced-in backyard provides a safe haven for kids and pets, while the 2-car garage with storage offers convenience and ample room for organization. Conveniently located near Tannehill Park, this home offers the perfect blend of tranquility and accessibility
Home Details
Home Type
- Single Family
Year Built
- Built in 2005
Parking
- 2 Car Garage
- Basement Garage
- Side Facing Garage
Home Design
- Four Sided Brick Exterior Elevation
Interior Spaces
- 2-Story Property
- Smooth Ceilings
- Ceiling Fan
- Recessed Lighting
- Gas Fireplace
- Window Treatments
- Dining Room
- Den with Fireplace
- Bonus Room
- Pull Down Stairs to Attic
Kitchen
- Electric Oven
- Solid Surface Countertops
Flooring
- Wood
- Tile
Bedrooms and Bathrooms
- 4 Bedrooms
- Primary Bedroom on Main
- Walk-In Closet
- 3 Full Bathrooms
- Hydromassage or Jetted Bathtub
- Bathtub and Shower Combination in Primary Bathroom
- Separate Shower
Laundry
- Laundry Room
- Laundry on main level
- Washer and Electric Dryer Hookup
Finished Basement
- Basement Fills Entire Space Under The House
- Bedroom in Basement
- Recreation or Family Area in Basement
- Natural lighting in basement
Outdoor Features
- Covered Deck
- Covered Patio or Porch
Schools
- Lake View Elementary School
- Brookwood Middle School
- Brookwood High School
Utilities
- Central Air
- Heating System Uses Gas
- Underground Utilities
- Gas Water Heater
- Septic Tank
Additional Features
- ENERGY STAR/CFL/LED Lights
- 0.5 Acre Lot
Community Details
- $17 Other Monthly Fees
Listing and Financial Details
- Visit Down Payment Resource Website
- Assessor Parcel Number 26-03-06-0-000-001.028
Map
Home Values in the Area
Average Home Value in this Area
Tax History
| Year | Tax Paid | Tax Assessment Tax Assessment Total Assessment is a certain percentage of the fair market value that is determined by local assessors to be the total taxable value of land and additions on the property. | Land | Improvement |
|---|---|---|---|---|
| 2024 | -- | $65,800 | $7,000 | $58,800 |
| 2023 | $0 | $62,040 | $7,000 | $55,040 |
| 2022 | $1,459 | $54,040 | $7,000 | $47,040 |
| 2021 | $1,459 | $54,040 | $7,000 | $47,040 |
| 2020 | $645 | $25,640 | $3,500 | $22,140 |
| 2019 | $657 | $25,640 | $3,500 | $22,140 |
| 2018 | $645 | $25,640 | $3,500 | $22,140 |
| 2017 | $607 | $0 | $0 | $0 |
| 2016 | $603 | $0 | $0 | $0 |
| 2015 | $603 | $0 | $0 | $0 |
| 2014 | $603 | $24,080 | $3,500 | $20,580 |
Property History
| Date | Event | Price | Change | Sq Ft Price |
|---|---|---|---|---|
| 08/06/2025 08/06/25 | Price Changed | $375,000 | -2.6% | $138 / Sq Ft |
| 06/17/2025 06/17/25 | For Sale | $385,000 | +12.6% | $141 / Sq Ft |
| 11/18/2021 11/18/21 | Sold | $342,000 | -2.3% | $137 / Sq Ft |
| 10/15/2021 10/15/21 | For Sale | $349,900 | +28.4% | $140 / Sq Ft |
| 01/27/2020 01/27/20 | Sold | $272,500 | -0.9% | $109 / Sq Ft |
| 12/12/2019 12/12/19 | Price Changed | $275,000 | -1.8% | $110 / Sq Ft |
| 11/18/2019 11/18/19 | Price Changed | $279,900 | -1.8% | $112 / Sq Ft |
| 10/28/2019 10/28/19 | For Sale | $285,000 | +14.0% | $114 / Sq Ft |
| 11/06/2017 11/06/17 | Sold | $250,000 | -3.8% | $144 / Sq Ft |
| 08/29/2017 08/29/17 | Price Changed | $259,900 | -3.6% | $149 / Sq Ft |
| 07/20/2017 07/20/17 | For Sale | $269,500 | -- | $155 / Sq Ft |
Purchase History
| Date | Type | Sale Price | Title Company |
|---|---|---|---|
| Warranty Deed | $342,000 | -- | |
| Warranty Deed | $272,500 | -- | |
| Warranty Deed | $250,000 | -- | |
| Deed | $219,000 | -- |
Mortgage History
| Date | Status | Loan Amount | Loan Type |
|---|---|---|---|
| Open | $336,000 | New Conventional | |
| Previous Owner | $282,310 | VA | |
| Previous Owner | $174,800 | Purchase Money Mortgage | |
| Previous Owner | $43,700 | Unknown |
Source: Greater Alabama MLS
MLS Number: 21422411
APN: 26-03-06-0-000-001.028
- 22544 Iron Masters Loop
- 11966 Furnace Creek Pkwy
- 11970 Foundry Cir
- 21886 Eastern Valley Rd
- 0 Bridewell Cir
- 11086 Hickman Chapel Rd
- 22180 Green Pine Dr
- 21792 Eastern Valley Rd
- 12258 Richard St
- 12549 Tannehill Pkwy
- 409 Pine View Dr
- 22578 Bluebird Cir
- 0 Pine View Dr Unit 8 21423722
- 0 Pine Forest Ln Unit 2 21417016
- 22873 Downing Park Cir
- 22989 Downing Park Cir
- 22458 Bucks Ln
- 12809 Tannery Ln
- 0 Camp Branch Rd Unit 22466178
- 8265 Owen Park Dr Unit 31
- 117 Garden Trail
- 13016 Olmsted Cir
- 8229 Owen Park Dr
- 22851 Sanders Way
- 5863 High Forest Dr
- 6950 Meadow Ridge Dr
- 5700 Timber Leaf Lp
- 7271 Timber Leaf Branch
- 5757 Timber Leaf Lp
- 7255 Timber Leaf Branch
- 5772 Timber Leaf Lp
- 5735 Cheshire Cove Cir
- 5852 Cheshire Cove Trail
- 5816 Cheshire Cove Trail
- 5505 Cathwick Trace
- 5516 Cathwick Trace
- 6436 Cheshire Cove Dr
- 6332 Letson Farm Trail
- 4670 Brookshire Ln
- 6083 Townley Ct
