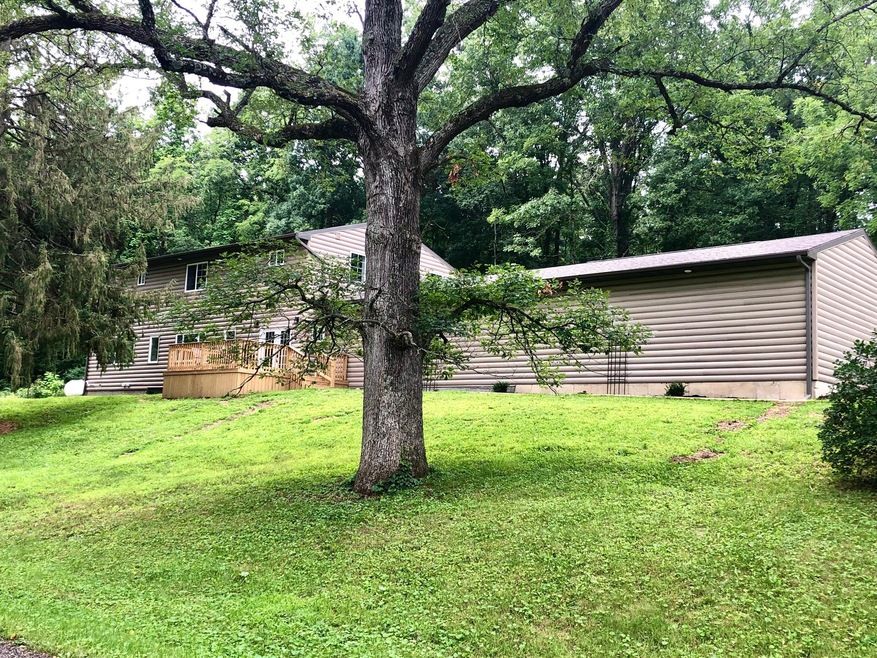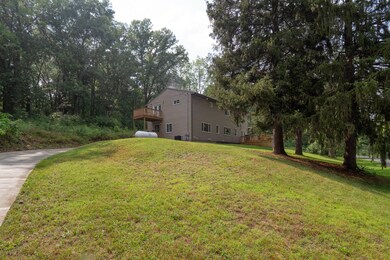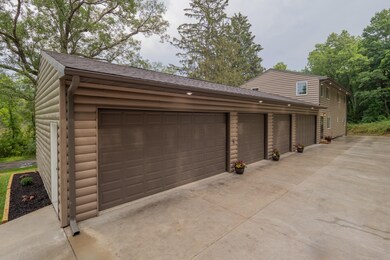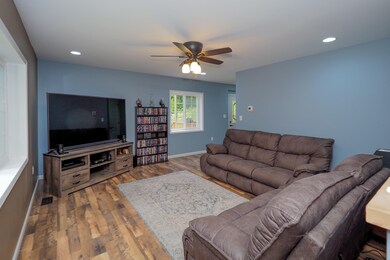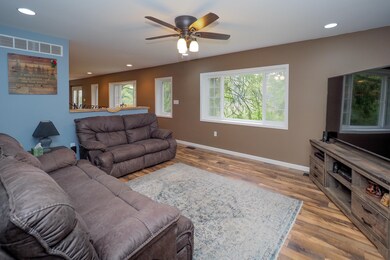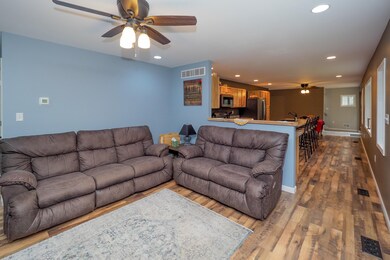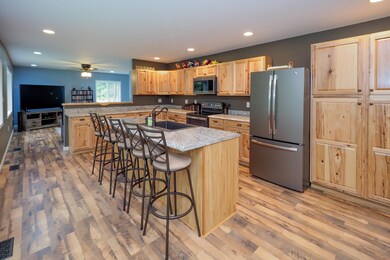
22919 Concord Ave Mattawan, MI 49071
Highlights
- 3.3 Acre Lot
- Deck
- Traditional Architecture
- Mattawan Later Elementary School Rated A-
- Wooded Lot
- Mud Room
About This Home
As of October 2021JUST LISTED-OPEN HOUSE 9/19 1-2:30 PM! 2 YEAR OLD HOME NESTLED IN A PEACEFUL 3.3 ACRE WOODED SETTING! 2800 ft.², 4 bdrms, 4 bths, 6 car garage! Beautiful Hickory kitchen w/center island, snack bar & GE appl pkg(black stainless steel-easy cleaning); nice open floor plan; 2 master bedroom suites...the one up is very spacious w/large walk-in closet, extra long tub w/ceramic walls, large decorative ceramic tiled walk-in shower & french doors to deck; MFL~washer/dryer included; 1 main flr bath has quartz countertops...2nd main flr master bath has granite & dual vanity; recessed lighting throughout main flr; 2nd bath up has granite countertop; awesome 6 car garage....seller planned to expand living area into 1st portion of garage area for a future rec rm/man cave 24' x 17' w/10 foot ceiling:-) Right next to the mailbox is a babbling brook! The home has low maintenance vinyl siding that looks like a log exterior; extremely well insulated w/R-32 exterior walls, dual zone high efficiency heating w/2 separate thermostats & humidifier, new $30,000 cement driveway; high speed fiber optic internet; fee appraised in Feb $450,000! (only part of original home is half of the garage flr & the adjoining north wall per seller)
Last Agent to Sell the Property
Lifestyles Real Estate and Staging LLC License #6501199416 Listed on: 08/09/2021
Home Details
Home Type
- Single Family
Est. Annual Taxes
- $4,361
Year Built
- Built in 2019
Lot Details
- 3.3 Acre Lot
- Lot Dimensions are 715 x 590 x 431
- Shrub
- Wooded Lot
Parking
- 5 Car Attached Garage
Home Design
- Traditional Architecture
- Composition Roof
- Vinyl Siding
Interior Spaces
- 2,800 Sq Ft Home
- 2-Story Property
- Ceiling Fan
- Insulated Windows
- Mud Room
Kitchen
- Eat-In Kitchen
- Oven
- Range
- Microwave
- Dishwasher
- Kitchen Island
- Snack Bar or Counter
Bedrooms and Bathrooms
- 4 Bedrooms | 1 Main Level Bedroom
- 4 Full Bathrooms
Laundry
- Laundry on main level
- Dryer
- Washer
Basement
- Partial Basement
- Crawl Space
Utilities
- Humidifier
- Forced Air Heating and Cooling System
- Heating System Uses Propane
- Heating System Powered By Leased Propane
- Propane
- Well
- Electric Water Heater
- Septic System
- High Speed Internet
- Phone Available
- Cable TV Available
Additional Features
- Energy-Efficient Windows
- Deck
Ownership History
Purchase Details
Home Financials for this Owner
Home Financials are based on the most recent Mortgage that was taken out on this home.Purchase Details
Home Financials for this Owner
Home Financials are based on the most recent Mortgage that was taken out on this home.Similar Homes in Mattawan, MI
Home Values in the Area
Average Home Value in this Area
Purchase History
| Date | Type | Sale Price | Title Company |
|---|---|---|---|
| Warranty Deed | $372,000 | Title Resource Agency | |
| Warranty Deed | $30,000 | None Available |
Mortgage History
| Date | Status | Loan Amount | Loan Type |
|---|---|---|---|
| Open | $40,000 | Credit Line Revolving | |
| Open | $353,400 | New Conventional | |
| Closed | $353,400 | New Conventional | |
| Previous Owner | $292,500 | New Conventional | |
| Previous Owner | $24,000 | Credit Line Revolving | |
| Previous Owner | $264,000 | New Conventional | |
| Previous Owner | $261,600 | Stand Alone Refi Refinance Of Original Loan | |
| Previous Owner | $75,819 | Future Advance Clause Open End Mortgage | |
| Previous Owner | $20,000 | Credit Line Revolving |
Property History
| Date | Event | Price | Change | Sq Ft Price |
|---|---|---|---|---|
| 10/15/2021 10/15/21 | Sold | $372,000 | -15.3% | $133 / Sq Ft |
| 09/16/2021 09/16/21 | Pending | -- | -- | -- |
| 08/09/2021 08/09/21 | For Sale | $439,000 | +1363.3% | $157 / Sq Ft |
| 04/14/2017 04/14/17 | Sold | $30,000 | -45.4% | $23 / Sq Ft |
| 03/13/2017 03/13/17 | Pending | -- | -- | -- |
| 03/13/2017 03/13/17 | For Sale | $54,900 | -- | $42 / Sq Ft |
Tax History Compared to Growth
Tax History
| Year | Tax Paid | Tax Assessment Tax Assessment Total Assessment is a certain percentage of the fair market value that is determined by local assessors to be the total taxable value of land and additions on the property. | Land | Improvement |
|---|---|---|---|---|
| 2024 | $2,821 | $155,600 | $0 | $0 |
| 2023 | $2,687 | $139,900 | $0 | $0 |
| 2022 | $5,412 | $127,300 | $0 | $0 |
| 2021 | $4,421 | $107,000 | $15,600 | $91,400 |
| 2020 | $4,361 | $111,300 | $15,600 | $95,700 |
| 2019 | $4,188 | $103,700 | $103,700 | $0 |
| 2018 | $1,705 | $42,200 | $42,200 | $0 |
| 2017 | $1,257 | $31,000 | $0 | $0 |
| 2016 | $1,823 | $43,900 | $0 | $0 |
| 2015 | $1,103 | $43,900 | $0 | $0 |
| 2014 | $1,138 | $40,100 | $0 | $0 |
| 2013 | -- | $36,200 | $36,200 | $0 |
Agents Affiliated with this Home
-
B
Seller's Agent in 2021
Bill Witek
Lifestyles Real Estate and Staging LLC
(269) 207-1398
1 in this area
18 Total Sales
-

Buyer's Agent in 2021
Mary-Frances Oliphant
BHG Connections
(269) 806-3257
1 in this area
13 Total Sales
-

Buyer Co-Listing Agent in 2021
Jeff Lee
Berkshire Hathaway HomeServices MI
(269) 488-5342
1 in this area
221 Total Sales
-
D
Seller's Agent in 2017
Dan Ruzick
Ruzick Real Estate
(269) 207-4030
3 in this area
10 Total Sales
Map
Source: Southwestern Michigan Association of REALTORS®
MLS Number: 21099331
APN: 80-46-700-074-00
- 22969 W McGillen Ave
- 57723 Ryan St
- 23440 W McGillen Ave Unit Parcel B
- 23875 Village Center Cir
- 56550 Village Center Cir Unit 20
- 23901 Village Center Cir
- 24224 Third Ave
- 25441 Forest Ln
- 10924 Mystic Heights Trail
- 25596 Forest Ln
- 25220 Forest Ln
- 25808 Forest Ln
- 61240 Valleyview Blvd
- 63908 County Rd
- 3817 Nia Dr
- 24997 Front St
- 58493 Interlaken St
- 59095 Norton St
- 58967 Swenson St
- 58898 Norton St
