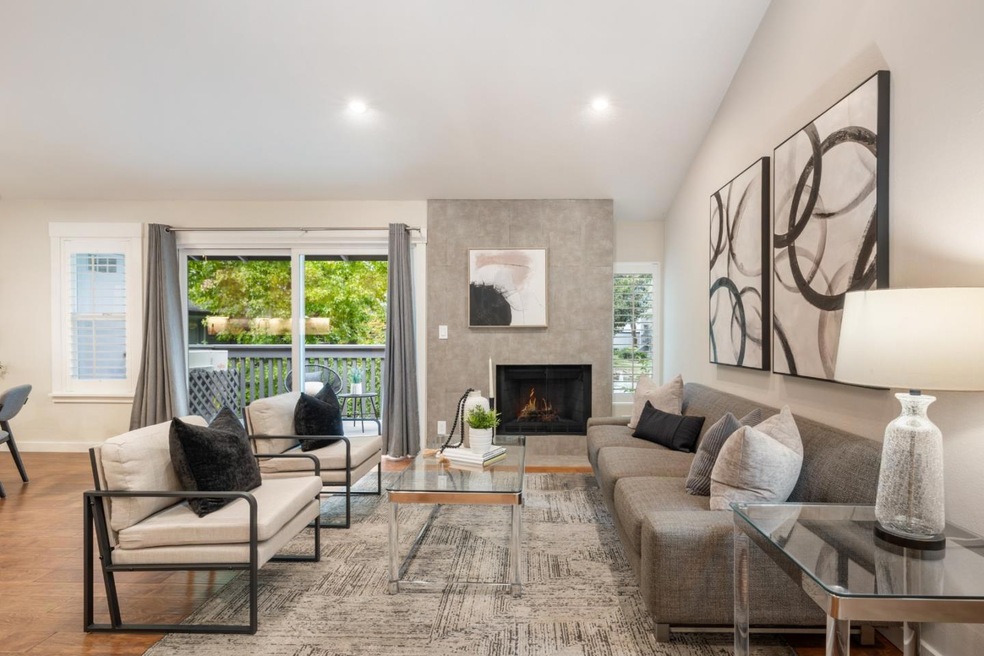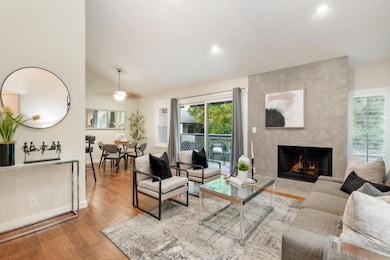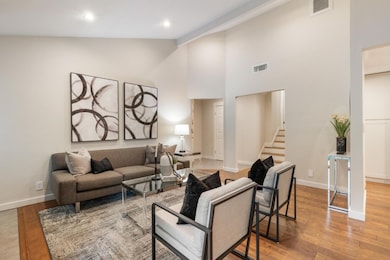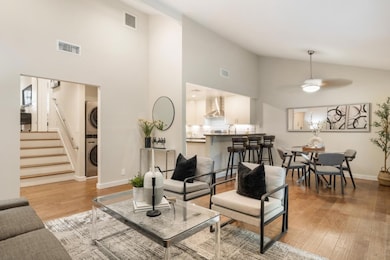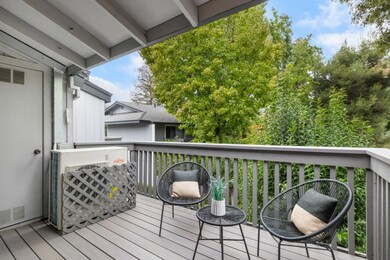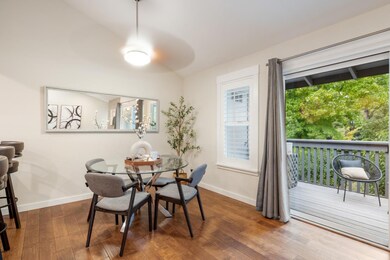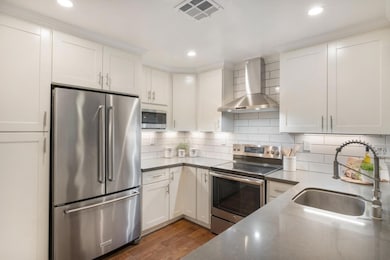2292 Almaden Rd Unit B San Jose, CA 95125
South San Jose NeighborhoodEstimated payment $5,250/month
Highlights
- Cabana
- Unit is on the top floor
- Clubhouse
- Willow Glen High School Rated 9+
- Primary Bedroom Suite
- Deck
About This Home
Totally updated in Almaden Valley. This turnkey home features vaulted ceilings, hardwood floors, dual-pane windows, plantation shutters, and a modern fireplace with designer tile. The upen kitchen includes shaker cabinetry, quartz counters, stainless appliances, and subway tile backsplash. Both bathrooms are fully renovated with frameless glass showers, custom tiles, and heated floors. Additional upgrades include a new electrical panel, tankless water heater, water-softening system, dimmable/adjustable LED lighting, soft-close closet doors, central forced air AC & heat, and an LG WashTower. The new TREX deck offers a perfect outdoor retreat. Detached 2 car garage with epoxy floors. Community pool and spa. A truly move-in-ready home with premium finishes and thoughtful updates throughout. Prime central location close to everything. Just minutes to Downtown Willow Glen with its boutique shops, cafes, and award-winning restaurants. Quick access to Downtown San Jose, SAP Center, Diridon Station, and the future Google Village. Nearby shopping includes Whole Foods, Costco, Target, Westfield Oakridge, and multiple neighborhood conveniences. Easy commute routes via Hwy 87, 85, 280, and Light Rail. Enjoy the best of urban amenities while living in a peaceful, well-maintained community.
Property Details
Home Type
- Condominium
Est. Annual Taxes
- $3,040
Year Built
- Built in 1979
Lot Details
- Property is Fully Fenced
- Grass Covered Lot
Parking
- 2 Car Detached Garage
Home Design
- Slab Foundation
- Wood Frame Construction
- Ceiling Insulation
- Floor Insulation
- Composition Roof
Interior Spaces
- 1,163 Sq Ft Home
- 1-Story Property
- Vaulted Ceiling
- Wood Burning Fireplace
- Double Pane Windows
- Combination Dining and Living Room
- Storage Room
- Utility Room
- Garden Views
Kitchen
- Breakfast Bar
- Electric Oven
- Microwave
- Ice Maker
- Dishwasher
- ENERGY STAR Qualified Appliances
- Quartz Countertops
- Disposal
Flooring
- Wood
- Tile
Bedrooms and Bathrooms
- 2 Bedrooms
- Primary Bedroom Suite
- Remodeled Bathroom
- 2 Full Bathrooms
- Dual Sinks
- Bathtub Includes Tile Surround
- Walk-in Shower
Laundry
- Laundry in unit
- Washer and Dryer
Eco-Friendly Details
- Energy-Efficient HVAC
- ENERGY STAR/CFL/LED Lights
Pool
- Cabana
- Heated In Ground Pool
- In Ground Spa
- Gunite Pool
- Gunite Spa
- Fence Around Pool
Outdoor Features
- Balcony
- Deck
Location
- Unit is on the top floor
Utilities
- Forced Air Heating and Cooling System
- Heat Pump System
- Vented Exhaust Fan
- Thermostat
- Separate Meters
- 220 Volts
- Individual Gas Meter
- Tankless Water Heater
- Water Softener is Owned
Listing and Financial Details
- Assessor Parcel Number 456-17-070
Community Details
Overview
- Property has a Home Owners Association
- Association fees include cable / dish, common area electricity, common area gas, decks, fencing, garbage, insurance - common area, insurance - homeowners, landscaping / gardening, maintenance - common area, maintenance - exterior, maintenance - road, management fee, pool spa or tennis, reserves, roof, sewer, water, water / sewer
- Curtner Villiage Association
- Built by Curtner Villiage
Amenities
- Sauna
- Clubhouse
Recreation
- Community Pool
Map
Home Values in the Area
Average Home Value in this Area
Tax History
| Year | Tax Paid | Tax Assessment Tax Assessment Total Assessment is a certain percentage of the fair market value that is determined by local assessors to be the total taxable value of land and additions on the property. | Land | Improvement |
|---|---|---|---|---|
| 2025 | $3,040 | $211,283 | $63,376 | $147,907 |
| 2024 | $3,040 | $207,141 | $62,134 | $145,007 |
| 2023 | $2,970 | $203,080 | $60,916 | $142,164 |
| 2022 | $2,963 | $199,099 | $59,722 | $139,377 |
| 2021 | $2,896 | $195,196 | $58,551 | $136,645 |
| 2020 | $2,852 | $193,195 | $57,951 | $135,244 |
| 2019 | $2,800 | $189,408 | $56,815 | $132,593 |
| 2018 | $2,772 | $185,695 | $55,701 | $129,994 |
| 2017 | $2,748 | $182,055 | $54,609 | $127,446 |
| 2016 | $2,631 | $178,487 | $53,539 | $124,948 |
| 2015 | $2,604 | $175,807 | $52,735 | $123,072 |
| 2014 | $2,530 | $172,364 | $51,702 | $120,662 |
Property History
| Date | Event | Price | List to Sale | Price per Sq Ft |
|---|---|---|---|---|
| 11/17/2025 11/17/25 | For Sale | $948,000 | -- | $815 / Sq Ft |
Purchase History
| Date | Type | Sale Price | Title Company |
|---|---|---|---|
| Deed | -- | None Listed On Document | |
| Interfamily Deed Transfer | $46,000 | First American Title Co | |
| Interfamily Deed Transfer | -- | -- |
Mortgage History
| Date | Status | Loan Amount | Loan Type |
|---|---|---|---|
| Previous Owner | $92,000 | Purchase Money Mortgage |
Source: MLSListings
MLS Number: ML82027810
APN: 455-34-070
- 2296 Almaden Rd Unit B
- 2206 Almaden Rd Unit B
- 2150 Almaden Rd Unit 103
- 2150 Almaden Rd
- 2150 Almaden Rd Unit 147
- 2114 Ardis Dr
- 2128 Canoas Garden Ave Unit D
- 2070 Almaden Rd
- 1850 Evans Ln Unit 81
- 867 Ironwood Dr
- 536 Almaden Walk Loop
- 2059 Jonathan Ave
- 707 Mill Stream Dr Unit 707
- 707 Mill Stream Dr
- 534 Mill Pond Dr
- 556 Mill Pond Dr Unit 556
- 532A Mill Pond Dr Unit 532 A
- 553 Mill Pond Dr Unit 553
- 486 Mill Pond Dr Unit 486
- 375 Mill Pond Dr Unit 375
- 2118 Canoas Garden Ave
- 1255 Babb Ct
- 2445 Rinconada Dr
- 795 Malone Rd
- 1995 Creek Dr Unit ID1305161P
- 1930 Almaden Rd
- 1126 Roy Ave
- 1139 Roy Ave
- 1776 Almaden Rd
- 1785 Almaden Rd
- 262 Azevedo Cir
- 1725 Almaden Rd
- 465 Willow Glen Way
- 1116 Dean Ave
- 3030 Canoas Creek Ct
- 3130 Rubino Dr Unit FL2-ID1091
- 3110 Rubino Dr Unit FL3-ID886
- 3200 Rubino Dr
- 3200 Rubino Dr Unit FL1-ID10434A
- 3200 Rubino Dr Unit FL3-ID3729A
