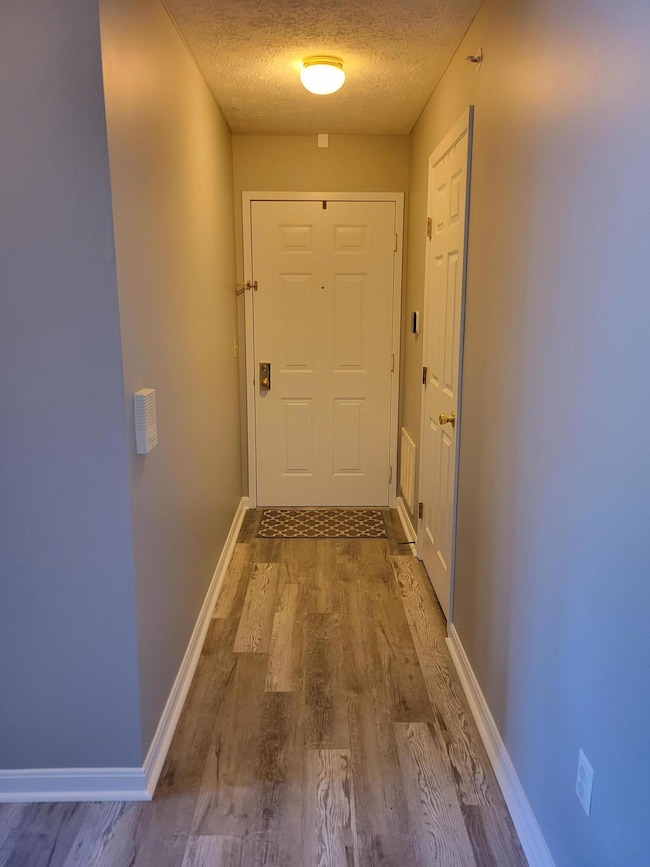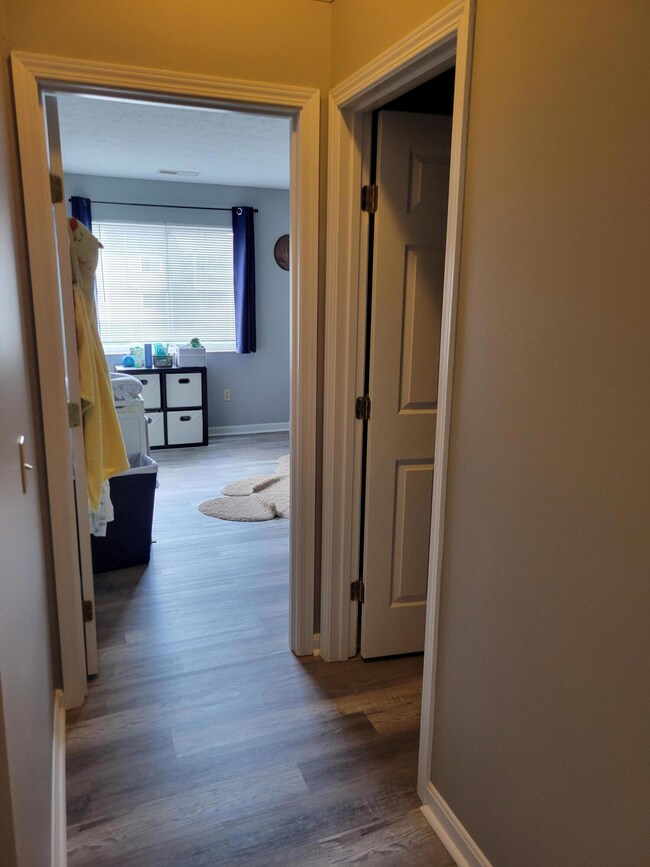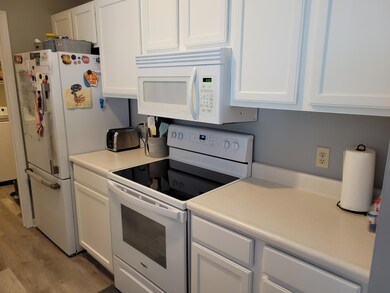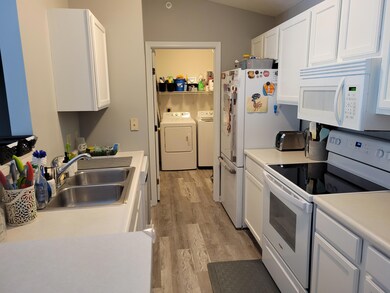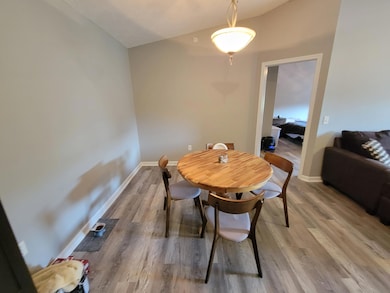2292 Medlock Ln Unit 311 Burlington, KY 41005
Estimated payment $1,369/month
Highlights
- Fitness Center
- In Ground Pool
- Traditional Architecture
- Burlington Elementary School Rated A-
- Clubhouse
- Cathedral Ceiling
About This Home
Welcome home to this charming 2-bedroom, 2 bath top-floor condo located in desirable Darlington Farms community in Burlington Ky. Situated on the 3rd fl, this move in ready unit offers soaring cathedral ceilings, a cozy wood-burning fireplace and tons of natural light-perfect for relaxing and entertaining. The open concept living and dining area flows into a well-equipped kitchen with an adjacent laundry room for added convenience. the primary bedroom features a full en-suite bathroom and generous closet space. A second bedroom and full bath make this layout ideal for roommates, guests, or a home office set-up. Additional perks: One Car garage included, Private balcony, low-maintanence livestyle in a quiet, walkable neighborhood. Community amenities include a pool, clubhouse, fitness center, tennis courts, basketball courts. Located just minutes from shopping, dining, parks, and CVG airport, this condo offers both comfort and convenience- downsizing, or looking for a great investment. DM for a private tour.
Property Details
Home Type
- Condominium
Est. Annual Taxes
- $1,471
Year Built
- Built in 2000
Lot Details
- Landscaped
HOA Fees
- $392 Monthly HOA Fees
Parking
- 1 Car Garage
- Front Facing Garage
- Parking Lot
- Off-Street Parking
- Assigned Parking
Home Design
- Traditional Architecture
- Entry on the 3rd floor
- Brick Veneer
- Slab Foundation
- Shingle Roof
- Vinyl Siding
Interior Spaces
- 1-Story Property
- Cathedral Ceiling
- Ceiling Fan
- Chandelier
- Wood Burning Fireplace
- Insulated Windows
- Panel Doors
- Entrance Foyer
- Living Room
- Dining Room
- Storage
- Luxury Vinyl Tile Flooring
Kitchen
- Galley Kitchen
- Breakfast Bar
- Electric Range
- Microwave
- Dishwasher
Bedrooms and Bathrooms
- 2 Bedrooms
- En-Suite Bathroom
- Walk-In Closet
- 2 Full Bathrooms
Laundry
- Laundry Room
- Washer and Electric Dryer Hookup
Home Security
- Home Security System
- Pest Guard System
Outdoor Features
- In Ground Pool
- Balcony
- Covered Patio or Porch
- Outdoor Grill
Schools
- Burlington Elementary School
- Conner Middle School
- Conner Senior High School
Utilities
- Forced Air Heating and Cooling System
- High Speed Internet
Listing and Financial Details
- Assessor Parcel Number 038.00-13-262.00
Community Details
Overview
- Association fees include pest control, ground maintenance, maintenance structure, security, sewer, snow removal, trash, water
- Stonegate Property Management Association, Phone Number (859) 534-0900
- On-Site Maintenance
Amenities
- Clubhouse
Recreation
- Tennis Courts
- Community Playground
- Fitness Center
- Community Pool
- Trails
- Snow Removal
Pet Policy
- Dogs and Cats Allowed
Security
- Security Service
- Fire and Smoke Detector
Map
Home Values in the Area
Average Home Value in this Area
Tax History
| Year | Tax Paid | Tax Assessment Tax Assessment Total Assessment is a certain percentage of the fair market value that is determined by local assessors to be the total taxable value of land and additions on the property. | Land | Improvement |
|---|---|---|---|---|
| 2024 | $1,471 | $130,000 | $0 | $130,000 |
| 2023 | $1,013 | $91,000 | $0 | $91,000 |
| 2022 | $1,017 | $91,000 | $0 | $91,000 |
| 2021 | $1,094 | $91,000 | $0 | $91,000 |
| 2020 | $1,037 | $91,000 | $0 | $91,000 |
| 2019 | $804 | $70,000 | $0 | $70,000 |
| 2018 | $867 | $70,000 | $0 | $70,000 |
| 2017 | $797 | $70,000 | $0 | $70,000 |
| 2015 | $791 | $0 | $0 | $0 |
| 2013 | -- | $70,000 | $0 | $70,000 |
Property History
| Date | Event | Price | List to Sale | Price per Sq Ft |
|---|---|---|---|---|
| 09/18/2025 09/18/25 | For Sale | $161,900 | -- | -- |
Purchase History
| Date | Type | Sale Price | Title Company |
|---|---|---|---|
| Warranty Deed | $70,000 | None Available | |
| Deed | $79,730 | -- |
Mortgage History
| Date | Status | Loan Amount | Loan Type |
|---|---|---|---|
| Open | $66,500 | New Conventional | |
| Previous Owner | $51,825 | New Conventional |
Source: Northern Kentucky Multiple Listing Service
MLS Number: 636372
APN: 038.00-13-262.00
- 2300 Medlock Ln Unit 206
- 2284 Medlock Ln Unit 101
- 2239 Teal Briar Ln Unit 206
- 2239 Teal Briar Ln Unit 104
- 2316 Sawmill Ct Unit 309
- 2316 Sawmill Ct Unit 102
- 2231 Teal Briar Ln Unit 101
- 2215 Teal Briar Ln Unit 208
- 2340 Sawmill Ct Unit 208
- 2340 Sawmill Ct Unit 311
- 5597 Strike the Gold Dr
- 2524 Alysheba Dr
- 5553 Strike the Gold Dr
- 2638 Castle Ct
- 5904 Garrard St
- 2484 Venetian Way
- 2917 Holly Hill Dr
- 8094 Over Par Ct
- 7090 Putters Point Unit 117A
- 5874 Bunkers Ave
- 2524 Alysheba Dr
- 5455 Kingfisher Ave
- 6486-6492 Rosetta Dr
- 6000-6088 S Pointe Dr
- 5519 Limaburg Rd
- 1735 Tanglewood Ct
- 5109 Frederick Ln
- 1800 Bordeaux Blvd
- 2065 Timberwyck Ln
- 6220 Crossings Dr
- 6173 Ancient Oak Dr
- 4124 Country Mill Ridge
- 6158 Antique Ct
- 4987 Aero Pkwy
- 1791 Apple Cider Dr
- 3465 Hebron Station Dr
- 1160 Boone Aire Rd
- 3078 Cattail Cove Ln
- 8778 Woodridge Dr
- 855 Clubtrail Dr


