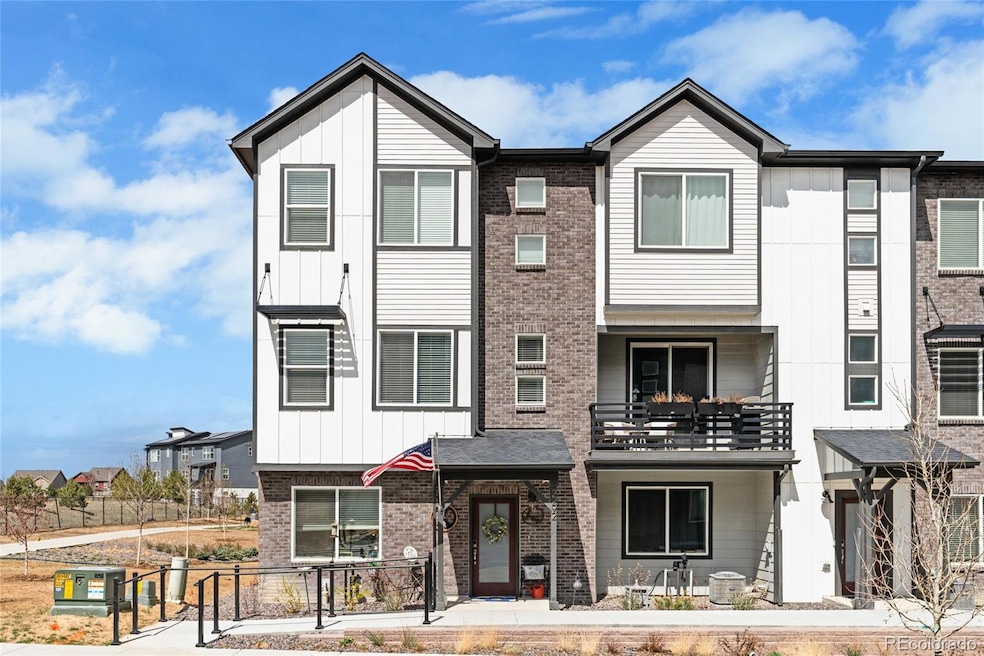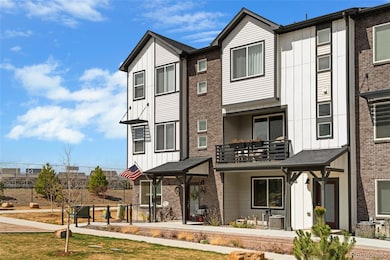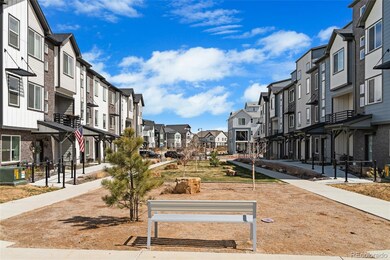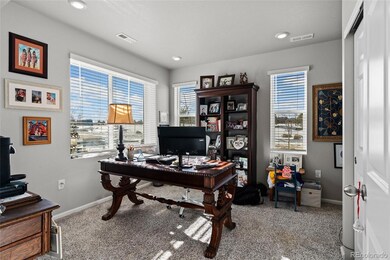2292 W 166th Ln Broomfield, CO 80023
Anthem NeighborhoodEstimated payment $3,401/month
Highlights
- Located in a master-planned community
- Primary Bedroom Suite
- Mountain View
- Thunder Vista P-8 Rated A-
- Open Floorplan
- Contemporary Architecture
About This Home
Exceptional end-unit townhome built in 2023 with mountain views, an immaculate interior, and gorgeous finishes throughout. Completely turn-key! The beautiful kitchen features stainless steel appliances, quartz countertops, a herringbone tile backsplash, a large eat-in island, and a built-in microwave. The highly functional open layout provides easy access to the dining area, spacious living room (Pottery Barn fireplace negotiable), and powder room. Enjoy spectacular Colorado sunsets from your private balcony (accessible from the dining area and sunshade included). The upper level features a primary retreat with dual walk-in closets and a luxurious bathroom with a double vanity and an oversized shower. Two additional bedrooms, a full bathroom, and laundry (washer/dryer included) complete the upper level. The lower level offers a fourth bedroom/office, an additional bathroom, and an oversized two-car attached garage. Adjacent to Prospect Ridge Academy, one of the highest performing K-12 schools in Adams County. Located within the exciting Baseline community (only 20 minutes to Downtown Boulder and 25 minutes to Downtown Denver) with easy access to numerous trails, parks, shopping, dining, and the newly planned Center Street District (which will be home to vibrant restaurants, retailers, and a new Whole Foods Market!). You'll love being right by the biking/walking path and having unobstructed views! Buyer to verify all information.
Listing Agent
Compass - Denver Brokerage Email: david@schlichterteam.com,720-440-2340 License #100037437 Listed on: 04/03/2025

Townhouse Details
Home Type
- Townhome
Est. Annual Taxes
- $1,852
Year Built
- Built in 2023
Lot Details
- 1,817 Sq Ft Lot
- End Unit
- 1 Common Wall
- South Facing Home
- Landscaped
- Front Yard Sprinklers
HOA Fees
- $79 Monthly HOA Fees
Parking
- 2 Car Attached Garage
- Oversized Parking
Home Design
- Contemporary Architecture
- Brick Exterior Construction
- Frame Construction
- Composition Roof
Interior Spaces
- 2,225 Sq Ft Home
- 3-Story Property
- Open Floorplan
- Wired For Data
- Ceiling Fan
- Double Pane Windows
- Window Treatments
- Entrance Foyer
- Smart Doorbell
- Living Room
- Dining Room
- Mountain Views
Kitchen
- Eat-In Kitchen
- Oven
- Range
- Microwave
- Dishwasher
- Kitchen Island
- Quartz Countertops
- Disposal
Flooring
- Carpet
- Tile
- Vinyl
Bedrooms and Bathrooms
- Primary Bedroom Suite
- Walk-In Closet
Laundry
- Laundry Room
- Dryer
- Washer
Home Security
- Home Security System
- Smart Locks
- Smart Thermostat
Eco-Friendly Details
- Smoke Free Home
- Smart Irrigation
Outdoor Features
- Balcony
- Covered Patio or Porch
- Exterior Lighting
- Rain Gutters
Schools
- Thunder Vista Elementary And Middle School
- Legacy High School
Utilities
- Forced Air Heating and Cooling System
- Heating System Uses Natural Gas
- Natural Gas Connected
- High Speed Internet
- Cable TV Available
Listing and Financial Details
- Exclusions: Seller's personal property
- Assessor Parcel Number R8875754
Community Details
Overview
- Association fees include exterior maintenance w/out roof, ground maintenance, sewer, snow removal, water
- Baseline Community Association, Phone Number (480) 367-2626
- Built by Meritage Homes
- Baseline Subdivision, Crestone Floorplan
- Located in a master-planned community
- Community Parking
- Seasonal Pond
- Property is near a preserve or public land
Amenities
- Community Garden
Recreation
- Community Playground
- Park
- Trails
Pet Policy
- Pets Allowed
Security
- Carbon Monoxide Detectors
- Fire and Smoke Detector
Map
Home Values in the Area
Average Home Value in this Area
Tax History
| Year | Tax Paid | Tax Assessment Tax Assessment Total Assessment is a certain percentage of the fair market value that is determined by local assessors to be the total taxable value of land and additions on the property. | Land | Improvement |
|---|---|---|---|---|
| 2025 | $5,751 | $40,120 | $6,970 | $33,150 |
| 2024 | $5,751 | $35,200 | $6,310 | $28,890 |
| 2023 | $1,852 | $15,510 | $7,230 | $8,280 |
| 2022 | $1,452 | $8,820 | $8,820 | $0 |
| 2021 | $348 | $15,050 | $15,050 | $0 |
Property History
| Date | Event | Price | Change | Sq Ft Price |
|---|---|---|---|---|
| 05/30/2025 05/30/25 | Price Changed | $599,900 | -3.1% | $270 / Sq Ft |
| 04/30/2025 04/30/25 | Price Changed | $619,000 | -1.7% | $278 / Sq Ft |
| 04/03/2025 04/03/25 | For Sale | $630,000 | +4.1% | $283 / Sq Ft |
| 05/31/2023 05/31/23 | Sold | $604,990 | 0.0% | $277 / Sq Ft |
| 04/10/2023 04/10/23 | Pending | -- | -- | -- |
| 03/14/2023 03/14/23 | For Sale | $604,990 | -- | $277 / Sq Ft |
Purchase History
| Date | Type | Sale Price | Title Company |
|---|---|---|---|
| Special Warranty Deed | $604,990 | None Listed On Document | |
| Warranty Deed | $1,093,900 | None Listed On Document |
Mortgage History
| Date | Status | Loan Amount | Loan Type |
|---|---|---|---|
| Open | $174,000 | New Conventional | |
| Open | $787,750 | New Conventional |
Source: REcolorado®
MLS Number: 8249706
APN: 1573-04-2-18-029
- 2277 W 166th Ln
- 2127 Alcott Way
- 2108 Alcott Way
- 2438 W 167th Ln
- 2734 W 167th Place
- 1986 W 166th Dr
- 2080 Alcott Way
- 2725 W 167th Place
- 2870 W 167th Ave
- 16688 Tejon St
- 1933 W 165th Way
- 1929 W 165th Way
- 1919 W 165th Way
- 16550 Umatilla Place
- 16762 Tejon Ln
- 1918 W 165th Way
- 16636 Shoshone St
- 16694 Miners Way
- 16558 Shoshone Place
- 2351 W 165th Place
- 2310 Shoshone Place
- 16785 Sheridan Pkwy
- 1900 Shoshone Place
- 1752 W 167th Ave
- 16600 Peak St
- 16609 Promenade St
- 1983 Cedarwood Place Unit 1983
- 2284 Dogwood Cir
- 1450 Blue Sky Way Unit 12-105
- 16893 Palisade Loop
- 3266 Yale Dr
- 3442 Harvard Place
- 16815 Huron St
- 16105 Washington St
- 17728 Cherokee St
- 17618 Olive St
- 663 W 148th Ave
- 1743 E 164th Place
- 14770 Orchard Pkwy
- 14705 Orchard Pkwy






