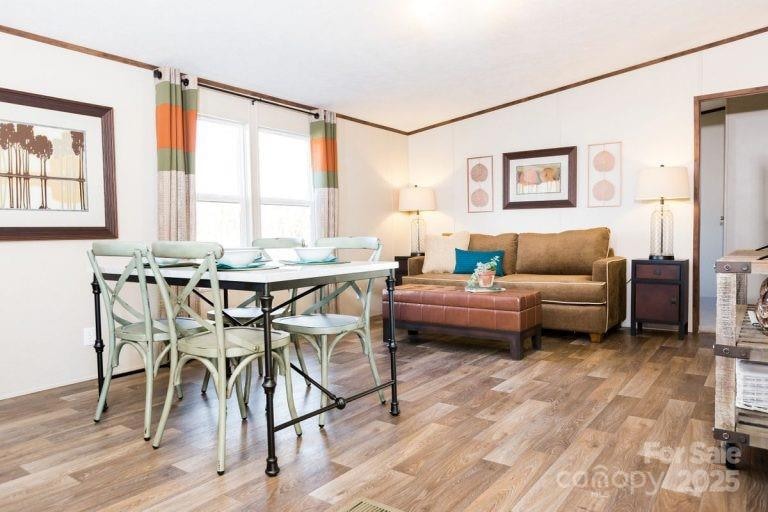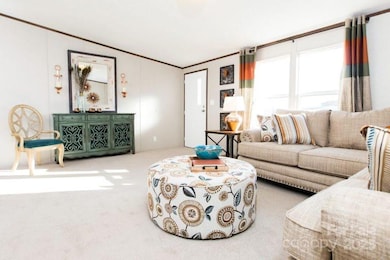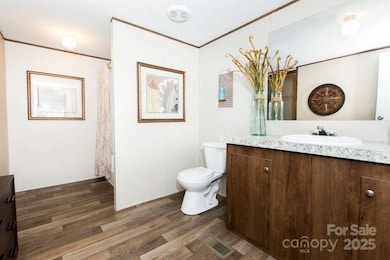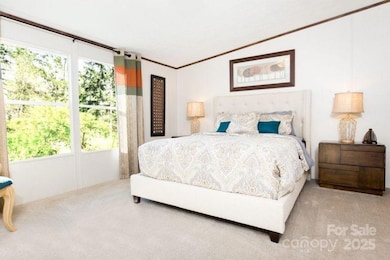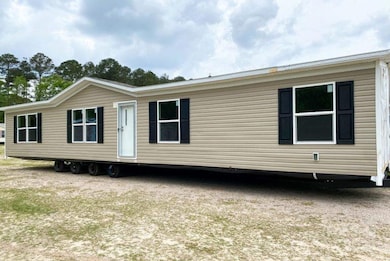2292 W Old Georgetown Rd Unit 1 Cassatt, SC 29032
Estimated payment $1,002/month
Highlights
- New Construction
- 1-Story Property
- Central Heating and Cooling System
About This Home
This brand new home on 2.5 acres features 4 bedrooms and 2 bathrooms. It is perfectly located for privacy and convenience. The model is a Tru Marvel. There are other models and floorplans available also from 3 to 5 bedrooms. Check out the land today and let us see how we can make your home dreams come true.
Listing Agent
NorthGroup Real Estate LLC Brokerage Email: bervingepg@gmail.com License #135296 Listed on: 04/15/2024

Property Details
Home Type
- Manufactured Home
Est. Annual Taxes
- $297
Year Built
- Built in 2024 | New Construction
Parking
- Driveway
Home Design
- Vinyl Siding
Interior Spaces
- 1,568 Sq Ft Home
- 1-Story Property
- Crawl Space
- Washer and Electric Dryer Hookup
Kitchen
- Electric Oven
- ENERGY STAR Qualified Refrigerator
- Plumbed For Ice Maker
- ENERGY STAR Qualified Dishwasher
Bedrooms and Bathrooms
- 4 Main Level Bedrooms
- 2 Full Bathrooms
Eco-Friendly Details
- ENERGY STAR/CFL/LED Lights
Schools
- Midway Elementary School
- North Central Middle School
- North Central High School
Utilities
- Central Heating and Cooling System
- Electric Water Heater
- Septic Tank
Community Details
- Built by Multiple Available
- Multiple Available
Listing and Financial Details
- Assessor Parcel Number 152-00-00-026
Map
Home Values in the Area
Average Home Value in this Area
Tax History
| Year | Tax Paid | Tax Assessment Tax Assessment Total Assessment is a certain percentage of the fair market value that is determined by local assessors to be the total taxable value of land and additions on the property. | Land | Improvement |
|---|---|---|---|---|
| 2024 | $297 | $43,500 | $43,500 | $0 |
| 2023 | $296 | $16,000 | $16,000 | $0 |
| 2022 | $6 | $600 | $600 | $0 |
| 2021 | $12 | $600 | $600 | $0 |
| 2020 | $12 | $900 | $900 | $0 |
| 2019 | $12 | $876 | $876 | $0 |
| 2018 | $12 | $876 | $876 | $0 |
| 2017 | $12 | $876 | $876 | $0 |
| 2016 | $12 | $876 | $876 | $0 |
| 2015 | $10 | $876 | $876 | $0 |
| 2014 | $10 | $0 | $0 | $0 |
Property History
| Date | Event | Price | Change | Sq Ft Price |
|---|---|---|---|---|
| 07/01/2025 07/01/25 | For Sale | $185,000 | 0.0% | $118 / Sq Ft |
| 06/30/2025 06/30/25 | Off Market | $185,000 | -- | -- |
| 04/15/2025 04/15/25 | Price Changed | $185,000 | 0.0% | $118 / Sq Ft |
| 04/15/2025 04/15/25 | For Sale | $185,000 | +1.6% | $118 / Sq Ft |
| 01/27/2025 01/27/25 | Off Market | $182,000 | -- | -- |
| 01/08/2025 01/08/25 | For Sale | $182,000 | 0.0% | $116 / Sq Ft |
| 12/31/2024 12/31/24 | Off Market | $182,000 | -- | -- |
| 11/19/2024 11/19/24 | Price Changed | $182,000 | -15.3% | $116 / Sq Ft |
| 10/16/2024 10/16/24 | Price Changed | $215,000 | -2.3% | $137 / Sq Ft |
| 10/02/2024 10/02/24 | Price Changed | $220,000 | +16.4% | $140 / Sq Ft |
| 09/23/2024 09/23/24 | Price Changed | $189,000 | -11.7% | $121 / Sq Ft |
| 08/28/2024 08/28/24 | Price Changed | $214,000 | +12.6% | $136 / Sq Ft |
| 06/13/2024 06/13/24 | Price Changed | $190,000 | -11.6% | $121 / Sq Ft |
| 06/11/2024 06/11/24 | For Sale | $215,000 | 0.0% | $137 / Sq Ft |
| 04/16/2024 04/16/24 | Off Market | $215,000 | -- | -- |
| 04/16/2024 04/16/24 | For Sale | $215,000 | -- | $137 / Sq Ft |
Purchase History
| Date | Type | Sale Price | Title Company |
|---|---|---|---|
| Deed | $43,496 | None Listed On Document | |
| Warranty Deed | $10,750 | -- | |
| Deed | $873,000 | -- | |
| Deed | $401,400 | -- |
Mortgage History
| Date | Status | Loan Amount | Loan Type |
|---|---|---|---|
| Closed | $39,146 | Seller Take Back |
Source: Canopy MLS (Canopy Realtor® Association)
MLS Number: 4129587
APN: 152-00-00-026
- 2294 Old Georgetown Rd W Unit 2
- 2252 Old Georgetown Rd W
- 694 Robinson Town Rd
- 1715 Robinson Town Rd
- 1409 Robinson Town Rd Unit 6
- 1409 Robinson Town Rd Unit 5
- 1409 Robinson Town Rd Unit 4
- 1409 Robinson Town Rd Unit 3
- 1409 Robinson Town Rd Unit 1
- 2332 Lockhart Rd
- 1938 Old Georgetown Rd W
- 2774 Lockhart Rd
- 1409 Robinson Town Road 3
- Kf 6 State Road S-28-354 Unit Kf 6
- KF 5 State Road S-28-354 Unit KF 5
- KF 4 State Road S-28-354 Unit KF 4
- KF 3 State Road S-28-354 Unit KF 3
- KF 2 State Road S-28-354 Unit KF 2
- KF 1 State Road S-28-354 Unit KF 1
- Kf 5 State Road S-28-354 Unit Kf 5
- 1629A Robinson Town Rd
- 300 Lafayette Way
- 1215 Lakeshore Dr
- 1230 Wylie St
- 94 Carriagebrook Cir
- 2207 White Oak Ln
- 1993 White Oak Rd
- 148 Wall St
- 841 Frenwood Ln
- 40 Boulware Rd
- 260 Pne Pt Rd
- 20 Paces Run
- 116 Woodmere Dr
- 9 Spinney Ct
- 216 Morgans Alley
- 28 Harvest Moon Dr
- 522 James St
- 72 Harvest Moon Dr
- 822 N Desert Orchard Ln
- 4665 Unit B Ellerbe Mill Rd
