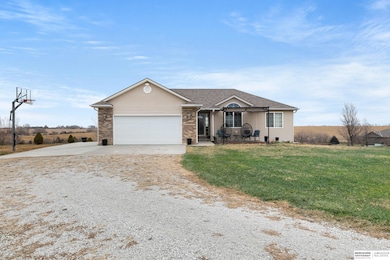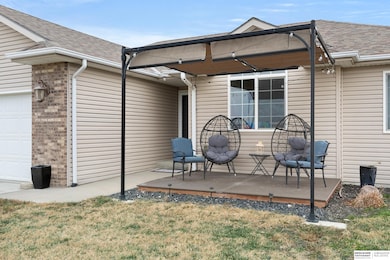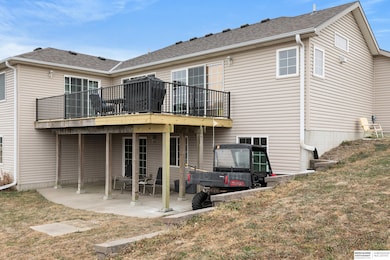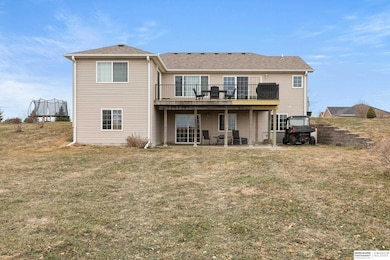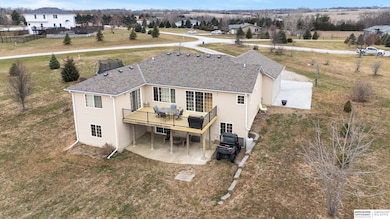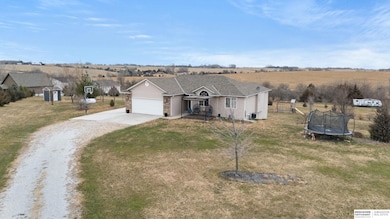Estimated payment $2,898/month
Highlights
- Deck
- 1 Fireplace
- 2 Car Attached Garage
- Ranch Style House
- No HOA
- Soaking Tub
About This Home
Welcome to this inviting 4-bedroom, 3-bath ranch home tucked away on a generous 3.37-acre lot in a quiet cul-de-sac — a rare find that offers both privacy and convenience. Step inside to a thoughtfully laid-out main floor featuring an open floor plan that flows naturally from the kitchen to the informal dining area and living room, drenched in natural light. The home includes a roomy kitchen with a large island, huge walk-in pantry, and informal dining — ideal for casual meals or entertaining. The expansive master bedroom is a tranquil retreat, with sliding glass doors that open to the backyard, hardwood floors, a walk-in closet, and an en-suite bath featuring dual sinks and a whirlpool tub. Two additional bedrooms plus another full bath provide flexibility for guests, office space, or hobbies. Downstairs you will find the fourth bedroom, a large rec room/family room, and the third bathroom in the walk-out basement.
Home Details
Home Type
- Single Family
Est. Annual Taxes
- $3,016
Year Built
- Built in 2009
Lot Details
- 3.37 Acre Lot
- Lot Dimensions are 370 x 467 x 364 x 359
Parking
- 2 Car Attached Garage
Home Design
- Ranch Style House
- Concrete Perimeter Foundation
Interior Spaces
- 1,421 Sq Ft Home
- 1 Fireplace
- Walk-Out Basement
Bedrooms and Bathrooms
- 4 Bedrooms
- 3 Full Bathrooms
- Soaking Tub
Outdoor Features
- Deck
- Patio
Schools
- Eagle Elementary School
- Waverly Middle School
- Waverly High School
Utilities
- Forced Air Heating and Cooling System
- Heating System Uses Natural Gas
Community Details
- No Home Owners Association
- Kriesers 2Nd Subdivision
Listing and Financial Details
- Assessor Parcel Number 130392982
Map
Tax History
| Year | Tax Paid | Tax Assessment Tax Assessment Total Assessment is a certain percentage of the fair market value that is determined by local assessors to be the total taxable value of land and additions on the property. | Land | Improvement |
|---|---|---|---|---|
| 2025 | $3,016 | $305,905 | $64,520 | $241,385 |
| 2024 | $3,016 | $300,540 | $64,520 | $236,020 |
| 2023 | $3,731 | $274,520 | $38,500 | $236,020 |
| 2022 | $4,037 | $261,965 | $40,425 | $221,540 |
| 2021 | $3,825 | $249,490 | $38,500 | $210,990 |
| 2020 | $3,684 | $229,692 | $42,350 | $187,342 |
| 2019 | $3,326 | $208,811 | $38,500 | $170,311 |
| 2018 | $3,423 | $208,811 | $38,500 | $170,311 |
| 2017 | $3,320 | $199,756 | $38,500 | $161,256 |
| 2016 | $3,287 | $199,756 | $38,500 | $161,256 |
| 2015 | $2,861 | $176,520 | $38,900 | $137,620 |
| 2014 | $2,961 | $176,520 | $38,900 | $137,620 |
Property History
| Date | Event | Price | List to Sale | Price per Sq Ft | Prior Sale |
|---|---|---|---|---|---|
| 12/18/2025 12/18/25 | Pending | -- | -- | -- | |
| 12/16/2025 12/16/25 | Price Changed | $509,900 | -1.9% | $359 / Sq Ft | |
| 12/04/2025 12/04/25 | For Sale | $520,000 | +81.2% | $366 / Sq Ft | |
| 03/01/2019 03/01/19 | Sold | $287,000 | -3.4% | $202 / Sq Ft | View Prior Sale |
| 01/25/2019 01/25/19 | Pending | -- | -- | -- | |
| 01/03/2019 01/03/19 | For Sale | $297,000 | -- | $209 / Sq Ft |
Purchase History
| Date | Type | Sale Price | Title Company |
|---|---|---|---|
| Survivorship Deed | $287,000 | Charter Title | |
| Corporate Deed | -- | Nlta-Wahoo | |
| Warranty Deed | $32,000 | -- | |
| Joint Tenancy Deed | $239,500 | -- | |
| Survivorship Deed | $38,177 | -- |
Mortgage History
| Date | Status | Loan Amount | Loan Type |
|---|---|---|---|
| Open | $229,600 | New Conventional | |
| Previous Owner | $53,000 | Future Advance Clause Open End Mortgage | |
| Previous Owner | $197,925 | FHA |
Source: Great Plains Regional MLS
MLS Number: 22534117
APN: 130392982
- 125 S 1st St Unit 30
- Lot 18 Eagles Landing
- Lot 20 Eagles Landing
- Lot 26 Eagles Landing
- Lot 19 Eagles Landing
- Lot 25 Eagles Landing
- Lot 27 Eagles Landing
- 125 S 5th St
- 626 Parkview Ave
- 604 G St
- 830 Applewood Dr
- 909 G St
- 909 F St
- Lot 1 Eagles Landing
- Lot 16 Eagles Landing
- Lot 17 Eagles Landing
- Lot 22 Eagles Landing
- Lot 3 Eagles Landing
- Lot 14 Eagles Landing
- Lot 15 Eagles Landing

