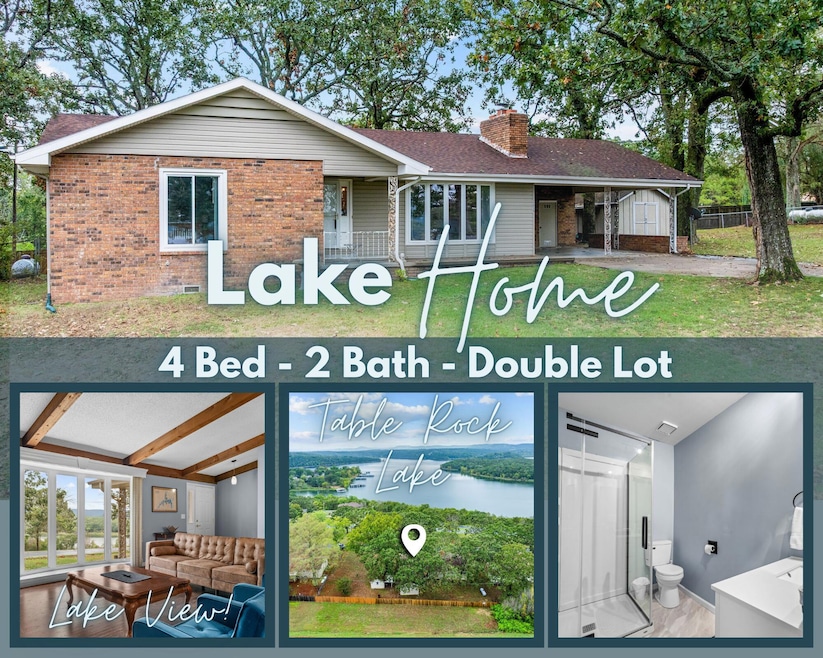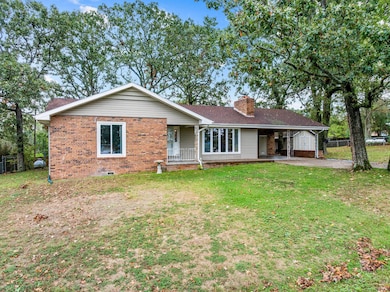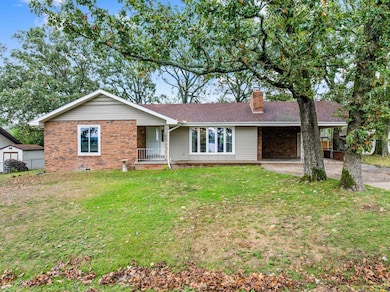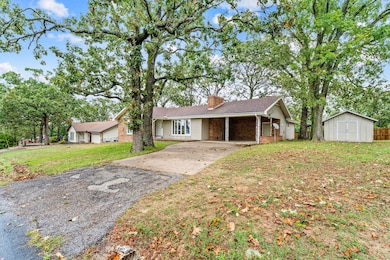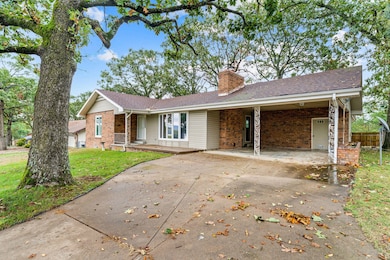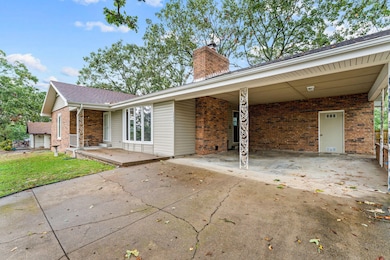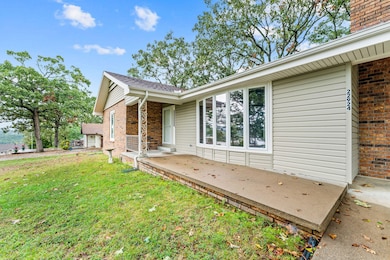22924 Farm Road 1260 Shell Knob, MO 65747
Estimated payment $1,974/month
Highlights
- Indoor Pool
- Ranch Style House
- No HOA
- Lake View
- Bonus Room
- Beamed Ceilings
About This Home
Discover the Table Rock Lake Life in Shell Knob. Wake up each morning to stunning views of Table Rock Lake right from your front porch or the comfort of your living room. Inside, the open floor plan makes the home both inviting and functional, with large windows framing the scenery and a fireplace adding the perfect touch of warmth and charm. The kitchen is ready for family meals or entertaining friends after a long day on the water. Outdoors, a large fenced backyard gives you plenty of room for kids to play, pets to roam safely, or a private garden retreat of your own. The property sits on two lots, giving you even more possibilities to expand—whether you dream of building a detached garage with living quarters above, adding a workshop, or simply enjoying the extra space. Situated in the quiet community of Shell Knob, you'll find yourself close to local shops, restaurants, and conveniences, all while being just minutes from lake access. Whether you're boating, fishing, swimming, or simply taking in the views, this home makes it easy to embrace the relaxed lifestyle that Table Rock Lake is renowned for.
Listing Agent
Heritage Realty and Development License #2018044320 Listed on: 09/26/2025
Home Details
Home Type
- Single Family
Est. Annual Taxes
- $1,077
Year Built
- Built in 1975
Lot Details
- 0.36 Acre Lot
- Property fronts a county road
- Wood Fence
Home Design
- Ranch Style House
- Brick Exterior Construction
- Vinyl Siding
Interior Spaces
- 2,028 Sq Ft Home
- Beamed Ceilings
- Wood Burning Fireplace
- Double Pane Windows
- Living Room with Fireplace
- Combination Kitchen and Dining Room
- Bonus Room
- Luxury Vinyl Tile Flooring
- Lake Views
Kitchen
- Stove
- Dishwasher
- Disposal
Bedrooms and Bathrooms
- 4 Bedrooms
- 2 Full Bathrooms
- Walk-in Shower
Laundry
- Laundry Room
- Washer and Dryer Hookup
Parking
- 2 Car Garage
- 2 Carport Spaces
- Parking Available
- Driveway
Outdoor Features
- Indoor Pool
- Patio
- Storage Shed
- Front Porch
Schools
- Shell Knob Elementary School
- Cassville High School
Utilities
- Forced Air Heating and Cooling System
- Heating System Uses Propane
- Heat Pump System
- Community Well
- Septic Tank
Community Details
- No Home Owners Association
- Lakewood Manor Subdivision
Listing and Financial Details
- Assessor Parcel Number 21-6.0-23-004-007-0004.000
Map
Home Values in the Area
Average Home Value in this Area
Tax History
| Year | Tax Paid | Tax Assessment Tax Assessment Total Assessment is a certain percentage of the fair market value that is determined by local assessors to be the total taxable value of land and additions on the property. | Land | Improvement |
|---|---|---|---|---|
| 2025 | $1,077 | $24,111 | $2,850 | $21,261 |
| 2024 | $1,077 | $22,192 | $2,850 | $19,342 |
| 2023 | $1,077 | $22,192 | $2,850 | $19,342 |
| 2022 | $1,077 | $22,192 | $2,850 | $19,342 |
| 2021 | $1,066 | $22,192 | $2,850 | $19,342 |
| 2020 | $1,066 | $21,166 | $2,736 | $18,430 |
| 2018 | $1,050 | $21,166 | $2,736 | $18,430 |
| 2017 | $917 | $21,109 | $2,736 | $18,373 |
| 2016 | $885 | $19,798 | $2,489 | $17,309 |
| 2015 | -- | $19,798 | $2,489 | $17,309 |
| 2014 | -- | $19,779 | $2,489 | $17,290 |
| 2012 | -- | $0 | $0 | $0 |
Property History
| Date | Event | Price | List to Sale | Price per Sq Ft | Prior Sale |
|---|---|---|---|---|---|
| 09/26/2025 09/26/25 | For Sale | $357,500 | +83.3% | $176 / Sq Ft | |
| 04/12/2019 04/12/19 | Sold | -- | -- | -- | View Prior Sale |
| 03/26/2019 03/26/19 | Pending | -- | -- | -- | |
| 01/09/2019 01/09/19 | For Sale | $195,000 | -- | $97 / Sq Ft |
Purchase History
| Date | Type | Sale Price | Title Company |
|---|---|---|---|
| Warranty Deed | -- | None Available |
Source: Southern Missouri Regional MLS
MLS Number: 60305771
APN: 21-6.0-23-004-007-0004.000
- 22992 Farm Road 1260
- 22868 Briarcliff Dr
- 000 Briarcliff Dr
- 22953 Dalton Dr
- 26385 Rustic Rd
- 26237 Twin Rivers Dr
- 23403 Green Shores Dr
- 27463 Cordwood Ridge Dr
- 000 Cordwood Ridge Dr
- 26963 Cottage Ln
- 28110 State Highway 39
- 25275 Riverside Ln
- 22821 Needles Eye Rd
- 21866 Oak Ridge Dr
- 000 State Highway 39
- 26225 Ledge Dr
- 000 Waters Edge Dr
- 22008 Ice House Ln
- 27534 Farm Road 2240
- 26094 State Highway 39
- 26944 Pine Bluff Ln
- 4931 State Highway 39
- 235 Ozark Mountain Resort Dr Unit 48
- 235 Ozark Mountain Resort Dr Unit 47
- 136 Kimberling City Ctr Ln
- 136 Kimberling City Ctr Ln
- 79 Saturn Ave Unit ID1221942P
- 17483 Business 13
- 38 Lantern Bay Ln Unit 4
- 3 Treehouse Ln Unit 3
- 2040 Indian Point Rd Unit 12
- 2040 Indian Point Rd Unit 14
- 3061 E Van Buren
- 1774 State Hwy Uu Unit ID1339916P
- 109 Huntsville Rd Unit 112
- 493 Co Rd 340 Unit ID1221911P
- 1311 Co Rd 118 Unit ID1221907P
- 2907 Vineyards Pkwy Unit 4
- 206 Hampshire Dr Unit ID1295586P
- 3515 Arlene Dr
