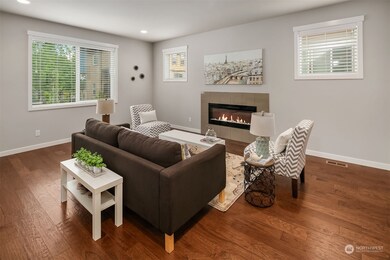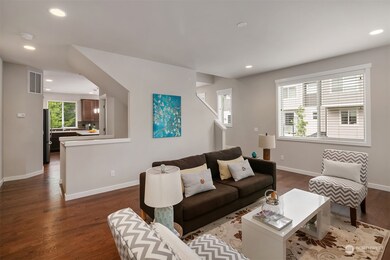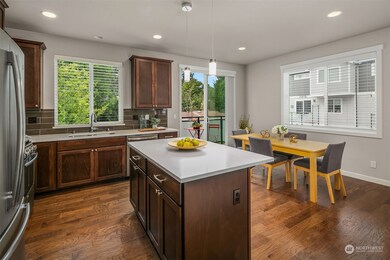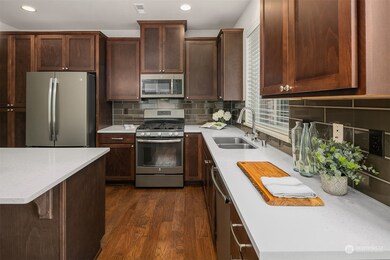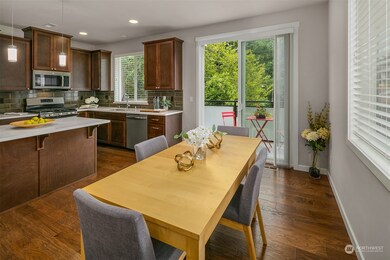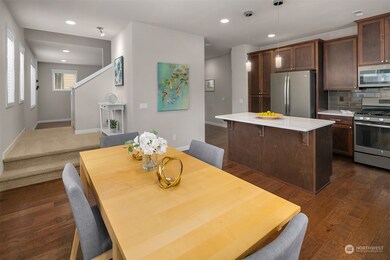
$599,990
- 3 Beds
- 2.5 Baths
- 1,480 Sq Ft
- 22226 76th Ave W
- Unit A4
- Edmonds, WA
This inviting community of townhomes sits in the beautiful City of Edmonds, WA. THE REED (interior unit) plan offers 1480 sqft of living with 3 bedrooms 2.25 bathrooms. Noticeable features include Quartz countertops, gorgeous laminate hardwood, SS appliances, white painted millwork with black hardware, tile shower in primary suite and ductless mini split for cooling during the hot summer
Ebrima Wadda Windermere Real Estate/M2, LLC

