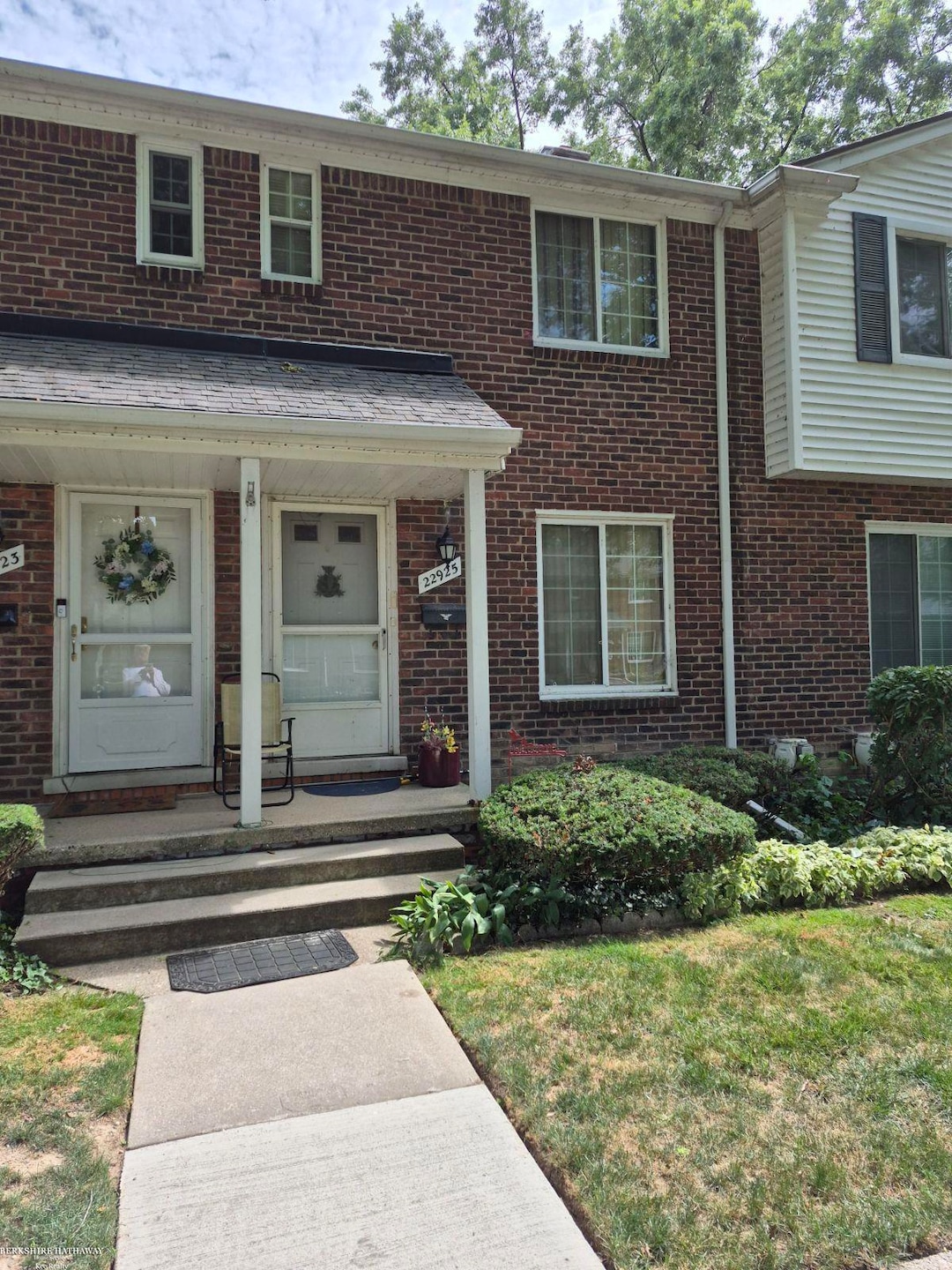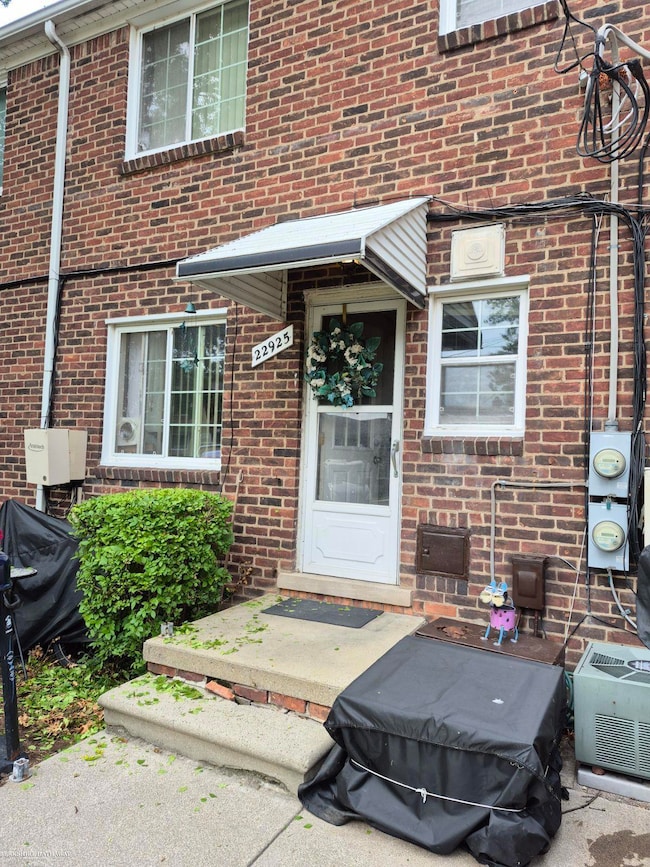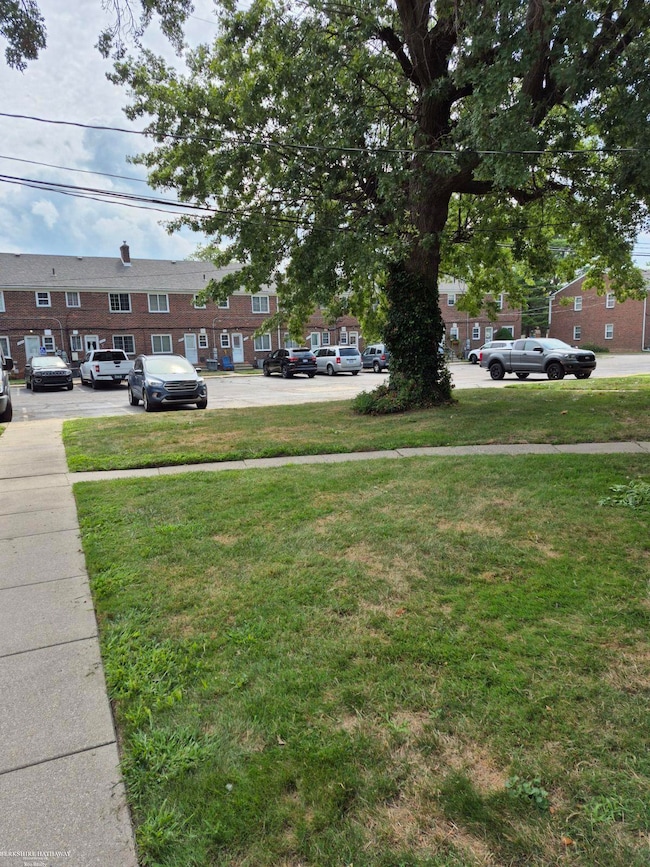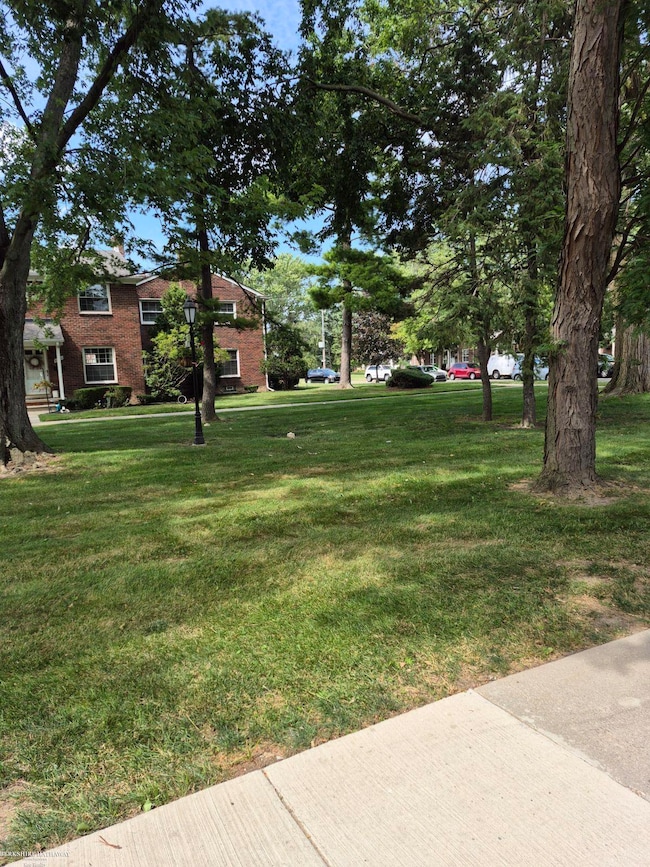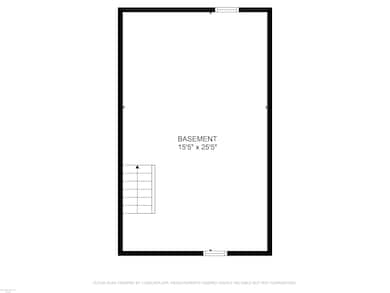22925 Gary Ln Unit 77 Saint Clair Shores, MI 48080
2
Beds
1
Bath
900
Sq Ft
$285/mo
HOA Fee
About This Home
LEASE: Move-in ready, 2-bedroom townhouse in Lakeshore Village with pool, galley style kitchen & bath, low HOA, and ready for you to enjoy coastal living. Location is central to local shops, schools, parks, and major roads for commuting. Rental application is required and proof of income with application.
Listing Agent
Berkshire Hathaway HomeServices Kee Realty SCS License #MISPE-6506037428 Listed on: 11/08/2025

Townhouse Details
Home Type
- Townhome
Year Built
- Built in 1950
HOA Fees
- $285 Monthly HOA Fees
Home Design
- Colonial Architecture
- Brick Exterior Construction
Interior Spaces
- 900 Sq Ft Home
- 2-Story Property
- Basement
Bedrooms and Bathrooms
- 2 Bedrooms
- 1 Full Bathroom
Utilities
- Forced Air Heating and Cooling System
- Heating System Uses Natural Gas
- Gas Water Heater
Listing and Financial Details
- Long Term Lease
- Assessor Parcel Number 091435302077
Community Details
Overview
- Association fees include community pool
- Eric Goosen HOA
- Lakeshore Village Subdivision
Pet Policy
- Pets Allowed
Map
Source: Michigan Multiple Listing Service
MLS Number: 50193834
APN: 09-14-35-302-077
Nearby Homes
- 22957 Gary Ln Unit 87
- 23301 Edsel Ford Ct Unit 148
- 22852 Allen Ct Unit 150
- 23342 Edsel Ford Ct Unit 46
- 22980 Gary Ln Unit 431
- 23112 Marter Rd
- 23107 Arthur Ct Unit 285
- 23280 Clairwood St
- 23118 Westbury St
- 22997 Carolina St
- 22948 Lingemann St
- 23282 N Rosedale Ct
- 23611 Jefferson Ave
- 23016 Pleasant St
- 22726 Lingemann St
- 9004 Harbor Place Dr
- 9000 Harbor Place Dr
- 3001 Harbor Place Dr
- 23005 Malvern St
- 22710 Carolina St
- 22936 Carolina St
- 716 Moorland Dr
- 412 Riviera Dr
- 406 Riviera Dr
- 330 Riviera Dr
- 22901 Pleasant St
- 22837 Sunnyside St
- 22303 Oconnor St
- 22114 Rosedale St
- 22001 Lakeview St
- 22101 Ridgeway St
- 22424 Trombly St
- 1319 Anita Ave
- 22515 E 10 Mile Rd
- 21610 Harper Lake Ave
- 2002 Ridgemont Rd
- 2175 Ridgemont Rd
- 23729 Grove St
- 22304 Maple St
- 2188 Hollywood Ave
