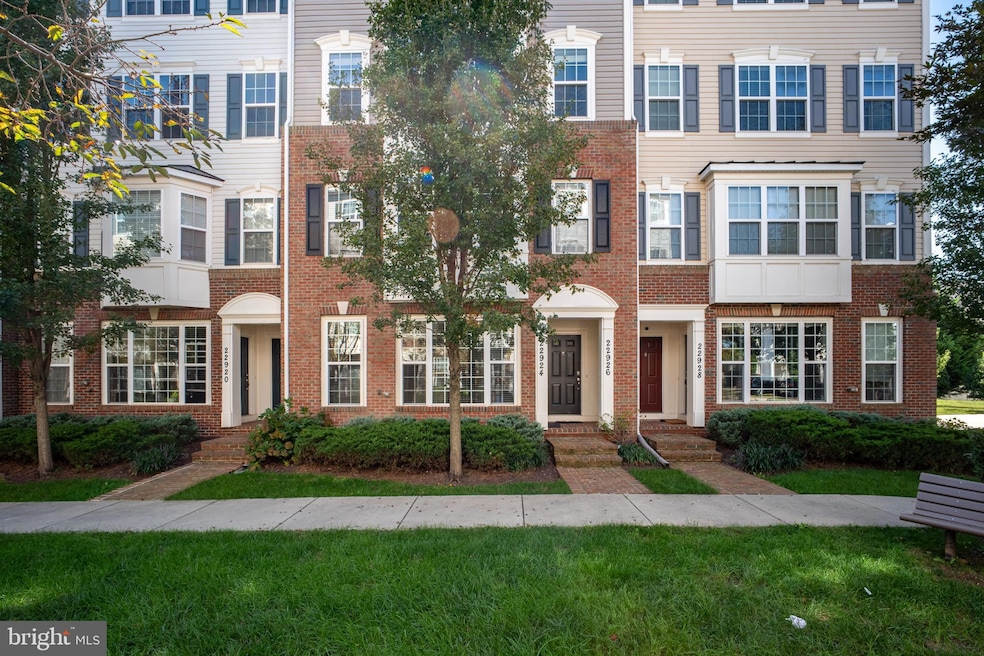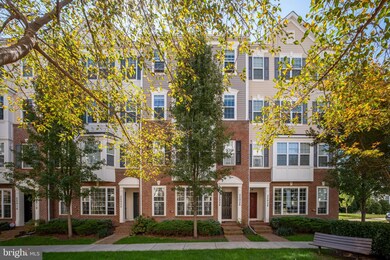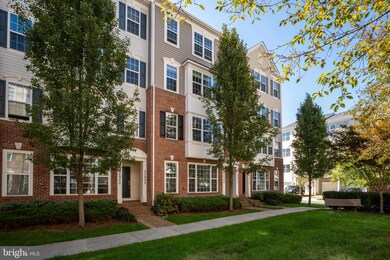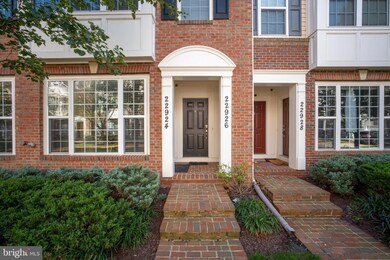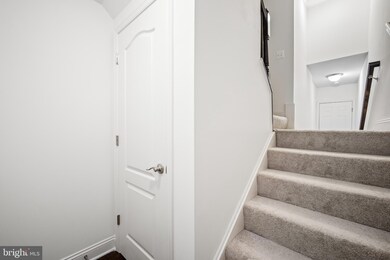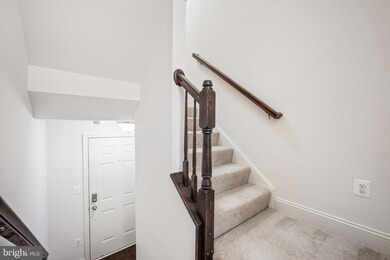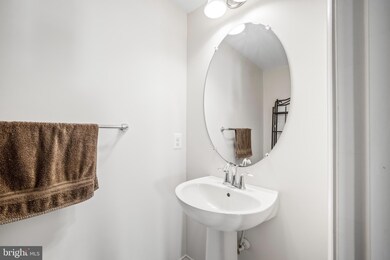22926 Spicebush Dr Unit 1632 Clarksburg, MD 20871
Highlights
- Eat-In Gourmet Kitchen
- Open Floorplan
- Wood Flooring
- Cedar Grove Elementary School Rated A
- Traditional Architecture
- Upgraded Countertops
About This Home
Experience spacious living in this beautifully maintained 3-bedroom townhouse condo, ideally located in the desirable Arora Hills neighborhood. Offering over 2,600 square feet of living space, this upper-level home features fresh paint and hardwood floors throughout the main level. The open layout is designed for today’s lifestyle, showcasing a bright living room, formal dining room, versatile home office, and a cozy family room that opens to the gourmet eat-in kitchen. The kitchen boasts gas cooking, granite countertops, a breakfast bar, and direct access to your own private balcony—perfect for morning coffee or evening relaxation. Upstairs, you’ll find three generously sized bedrooms, two full baths, and a convenient laundry room. The primary suite is a true retreat with a walk-in closet and a spa-inspired ensuite featuring double sinks, soaking tub, and separate stall shower. Residents enjoy access to an array of community amenities, including a clubhouse, swimming pools, playgrounds, walking trails, and more. All of this just minutes from shopping, restaurants, the Clarksburg Premium Outlets, and I-270 for easy commuting.
Listing Agent
(240) 888-5178 jennyusmd@gmail.com Samson Properties License #587017 Listed on: 11/21/2025

Townhouse Details
Home Type
- Townhome
Est. Annual Taxes
- $4,978
Year Built
- Built in 2014
Lot Details
- Sprinkler System
- Property is in very good condition
HOA Fees
Parking
- 1 Car Direct Access Garage
- Rear-Facing Garage
- Driveway
- Parking Lot
Home Design
- Traditional Architecture
- Vinyl Siding
Interior Spaces
- 2,611 Sq Ft Home
- Property has 2 Levels
- Open Floorplan
- Crown Molding
- Insulated Windows
- Family Room Off Kitchen
- Formal Dining Room
Kitchen
- Eat-In Gourmet Kitchen
- Gas Oven or Range
- Built-In Microwave
- Dishwasher
- Stainless Steel Appliances
- Kitchen Island
- Upgraded Countertops
- Disposal
Flooring
- Wood
- Carpet
Bedrooms and Bathrooms
- 3 Bedrooms
- En-Suite Bathroom
- Walk-In Closet
- Soaking Tub
- Bathtub with Shower
- Walk-in Shower
Laundry
- Laundry on upper level
- Dryer
- Front Loading Washer
Utilities
- 90% Forced Air Heating and Cooling System
- Electric Water Heater
- Phone Available
- Cable TV Available
Listing and Financial Details
- Residential Lease
- Security Deposit $3,000
- 12-Month Min and 24-Month Max Lease Term
- Available 11/18/25
- Assessor Parcel Number 160203734118
Community Details
Overview
- Arora Hills Subdivision
Recreation
- Community Pool
Pet Policy
- Pets allowed on a case-by-case basis
Map
Source: Bright MLS
MLS Number: MDMC2208882
APN: 02-03734118
- 22834 Arora Hills Dr Unit 120
- 22327 Cabin Branch Ave
- 22608 Sweetspire Dr
- 22448 Bright Sky Dr
- 11519 Elk Horn Dr
- 22649 Majestic Elm Ct
- 12340 Juniper Blossom Place
- 12336 Juniper Blossom Place
- 23059 Winged Elm Dr
- 22363 Sweetspire Dr
- 22104 Winding Woods Way
- 22427 Brook Point Way
- 12318 Cherry Branch Dr
- 12313 Cherry Branch Dr
- 832 Butterfly Weed Dr
- 12208 W Old Baltimore Rd
- 22903 Mater Way
- 12809 Fox Fern Ln
- 12839 Grand Elm St
- 21822 Boneset Way
- 11919 Little Seneca Pkwy
- 22730 Autumn Breeze Ave
- 11854 Skylark Rd
- 11765 Skylark Rd
- 12200 Elm Forest Ct
- 22810 Ridge Rd
- 12239 Bluffwood Terrace
- 12712 Horseshoe Bend Cir
- 12609 Horseshoe Bend Cir
- 12700 Horseshoe Bend Cir
- 23036 Turtle Rock Terrace
- 23404 Rainbow Arch Dr
- 22517 Phillips St Unit 1509
- 12806 Murphy Grove Terrace
- 13224 Dowdens Ridge Dr
- 22546 Phillips St Unit 303
- 23329 Brewers Tavern Way
- 12824 Clarksburg Square Rd
- 12915 Ethel Rose Way
- 12828 Clarksburg Square Rd Unit 303
