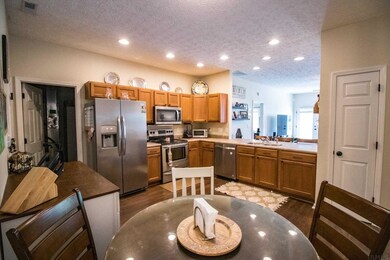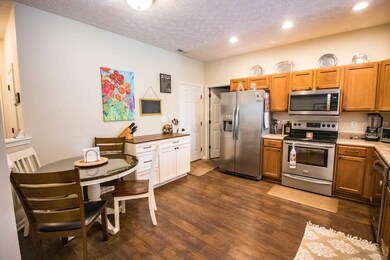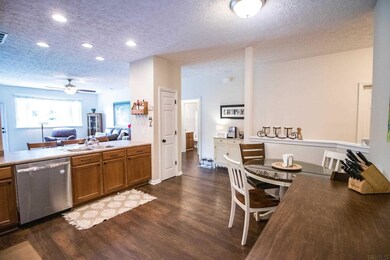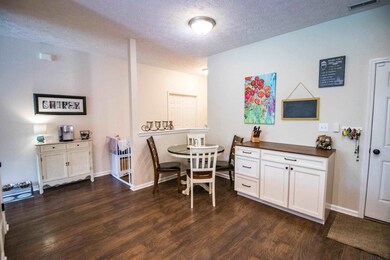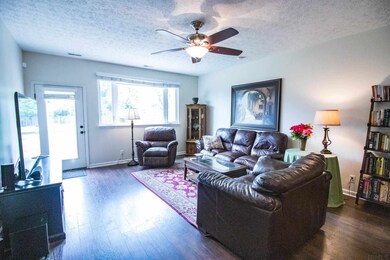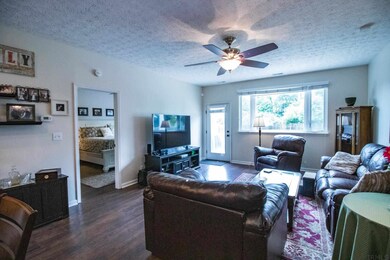
2293 Fleming Dr West Lafayette, IN 47906
About This Home
As of June 2025Spacious 3 bedroom, with potential 4th bedroom, 2 bath ranch nestled in the Lindberg Village neighborhood. Large fenced in back yard. Enjoy the community playground, ponds, and walking/biking trails. Close to Klondike schools and located in the desirable Harrison School District. Quick access to Hwy 231 and only a short drive to Purdue.
Home Details
Home Type
Single Family
Est. Annual Taxes
$1,645
Year Built
2010
Lot Details
0
HOA Fees
$18 per month
Parking
2
Listing Details
- Class: RESIDENTIAL
- Property Sub Type: Site-Built Home
- Year Built: 2010
- Age: 11
- Style: One Story
- Architectural Style: Traditional
- Total Number of Rooms: 8
- Bedrooms: 3
- Number Above Grade Bedrooms: 3
- Total Bathrooms: 2
- Total Full Bathrooms: 2
- Legal Description: Lindberg Village PD PH 1 Lot 354
- Parcel Number ID: 79-06-10-427-016.000-022
- Platted: Yes
- Amenities: 1st Bdrm En Suite, Countertops-Laminate, Garage Door Opener, Six Panel Doors
- Location: City/Town/Suburb
- Sp Lp Percent: 106.67
- Year Taxes Payable: 2021
- Special Features: None
- Stories: 1
Interior Features
- Total Sq Ft: 1580
- Total Finished Sq Ft: 1580
- Above Grade Finished Sq Ft: 1580
- Price Per Sq Ft: 151.9
- Basement Foundation: Slab
- Basement Material: Poured Concrete
- Flooring: Carpet, Vinyl
- Living Great Room: Dimensions: 23x15, On Level: Main
- Kitchen: Dimensions: 16x14, On Level: Main
- Den: Dimensions: 13x11, On Level: Main
- Bedroom 1: Dimensions: 16x14, On Level: Main
- Bedroom 2: Dimensions: 13x12, On Level: Main
- Bedroom 3: Dimensions: 12x11, On Level: Main
- Number of Main Level Full Bathrooms: 2
Exterior Features
- Exterior: Brick, Vinyl
- Roof Material: Asphalt, Shingle
- Outbuilding1: None
- Fence: Wood
Garage/Parking
- Driveway: Concrete
- Garage Type: Attached
- Garage Number Of Cars: 2
- Garage Size: Dimensions: 20x20
- Garage Sq Ft: 400
- Garage: Yes
Utilities
- Cooling: Central Air
- Heating Fuel: Electric, Forced Air
- Sewer: City
- Water Utilities: City
- Electric Company: REMC
- Water Company: American Suburban Util.
- Cable Company: Comcast
- Laundry: Dimensions: Mainx10, On Level: 6
Condo/Co-op/Association
- Association Restrictions: Yes
- Association Fees: 220
- Association Fees Frequency: Annually
- Common Amenities: Playground, Sidewalks
- Other Fee Description: trash
- Other Fees Dollar: 144
Schools
- School District: Tippecanoe School Corp.
- Elementary School: Klondike
- Middle School: Klondike
- High School: William Henry Harrison
- Elementary School: Klondike
Lot Info
- Lot Description: Level
- Lot Dimensions: 51x273
- Estimated Lot Sq Ft: 6534
- Estimated Lot Size Acres: 0.15
Tax Info
- Annual Taxes: 922.92
- Exemptions: Homestead, Mortgage
MLS Schools
- High School: William Henry Harrison
- Middle School: Klondike
- School District: Tippecanoe School Corp.
Ownership History
Purchase Details
Home Financials for this Owner
Home Financials are based on the most recent Mortgage that was taken out on this home.Purchase Details
Home Financials for this Owner
Home Financials are based on the most recent Mortgage that was taken out on this home.Purchase Details
Home Financials for this Owner
Home Financials are based on the most recent Mortgage that was taken out on this home.Purchase Details
Purchase Details
Home Financials for this Owner
Home Financials are based on the most recent Mortgage that was taken out on this home.Purchase Details
Similar Homes in West Lafayette, IN
Home Values in the Area
Average Home Value in this Area
Purchase History
| Date | Type | Sale Price | Title Company |
|---|---|---|---|
| Warranty Deed | -- | Bcks Title Company, Llc | |
| Warranty Deed | $240,000 | Metropolitan Title | |
| Warranty Deed | -- | None Available | |
| Sheriffs Deed | $130,000 | -- | |
| Warranty Deed | -- | None Available | |
| Warranty Deed | -- | None Available |
Mortgage History
| Date | Status | Loan Amount | Loan Type |
|---|---|---|---|
| Previous Owner | $228,000 | New Conventional | |
| Previous Owner | $157,700 | New Conventional | |
| Previous Owner | $127,489 | New Conventional |
Property History
| Date | Event | Price | Change | Sq Ft Price |
|---|---|---|---|---|
| 06/04/2025 06/04/25 | Sold | $321,000 | +3.9% | $203 / Sq Ft |
| 05/15/2025 05/15/25 | Pending | -- | -- | -- |
| 05/14/2025 05/14/25 | For Sale | $309,000 | +28.8% | $196 / Sq Ft |
| 08/12/2021 08/12/21 | Sold | $240,000 | +6.7% | $152 / Sq Ft |
| 07/10/2021 07/10/21 | Pending | -- | -- | -- |
| 07/09/2021 07/09/21 | For Sale | $225,000 | +35.5% | $142 / Sq Ft |
| 06/29/2018 06/29/18 | Sold | $166,000 | 0.0% | $105 / Sq Ft |
| 04/24/2018 04/24/18 | Pending | -- | -- | -- |
| 04/24/2018 04/24/18 | For Sale | $166,000 | -- | $105 / Sq Ft |
Tax History Compared to Growth
Tax History
| Year | Tax Paid | Tax Assessment Tax Assessment Total Assessment is a certain percentage of the fair market value that is determined by local assessors to be the total taxable value of land and additions on the property. | Land | Improvement |
|---|---|---|---|---|
| 2024 | $1,645 | $244,500 | $37,100 | $207,400 |
| 2023 | $1,463 | $227,500 | $37,100 | $190,400 |
| 2022 | $1,305 | $196,900 | $37,100 | $159,800 |
| 2021 | $1,034 | $171,000 | $37,100 | $133,900 |
| 2020 | $923 | $157,000 | $37,100 | $119,900 |
| 2019 | $827 | $149,200 | $37,100 | $112,100 |
| 2018 | $759 | $138,200 | $28,500 | $109,700 |
| 2017 | $706 | $136,500 | $28,500 | $108,000 |
| 2016 | $693 | $135,600 | $28,500 | $107,100 |
| 2014 | $651 | $130,600 | $28,500 | $102,100 |
| 2013 | $633 | $124,400 | $28,500 | $95,900 |
Agents Affiliated with this Home
-
K
Seller's Agent in 2025
Kerry Cremeans
F.C. Tucker/Shook
-
C
Seller's Agent in 2021
Caleb Stead
C&C Home Realty
-
C
Buyer's Agent in 2021
Cathy Russell
@properties
-
S
Seller's Agent in 2018
Scott Jones
BerkshireHathaway HS IN Realty
-
E
Buyer's Agent in 2018
Eric Seymour
BerkshireHathaway HS IN Realty
Map
Source: Indiana Regional MLS
MLS Number: 202127122
APN: 79-06-10-427-016.000-022
- 2175 Cushing Dr
- 2184 Ringneck Rd
- 3318 Reed St
- 2846 Grackle Ln
- 1914 Bayberry Ln
- 2053 Nightjar Ct
- 3445 Wright Ct
- 1970 Petit Dr
- 3448 Alysheba Dr
- 2020 Longspur Dr
- 1754 Twin Lakes Cir
- 1936 Mud Creek Ct
- 1899 Petit Dr
- 1845 Alydar Dr
- 1858 Petit Dr
- 1871 Petit Dr
- 1787 Twin Lakes Cir
- 281 Falcon Ct
- 1827 Alydar Dr
- 41 Peregrine Ct

