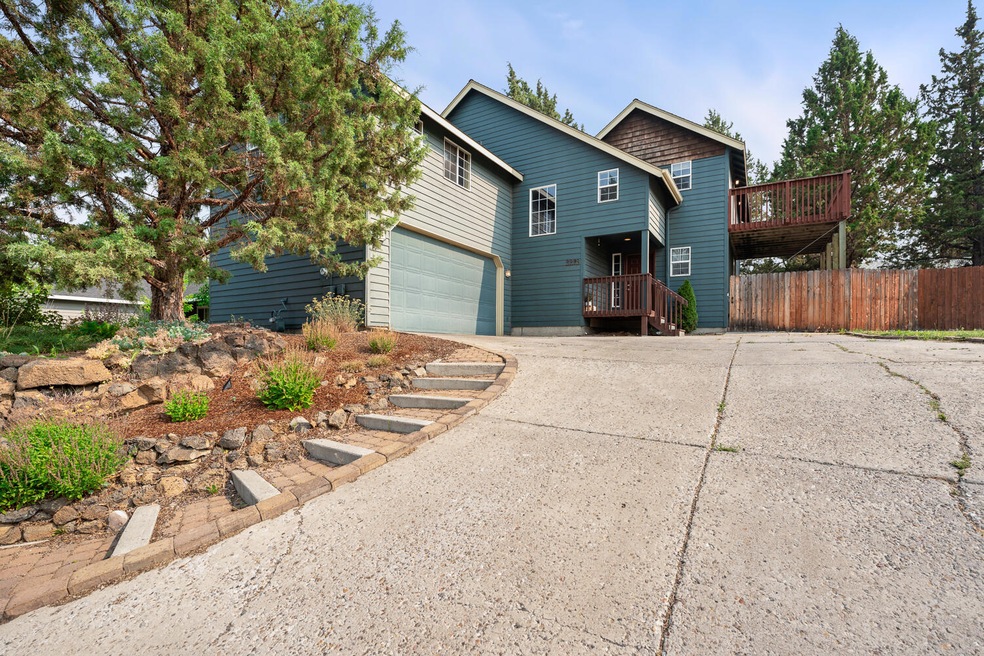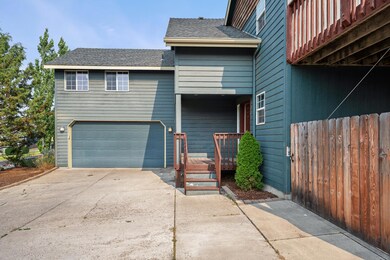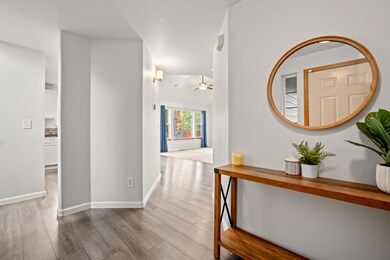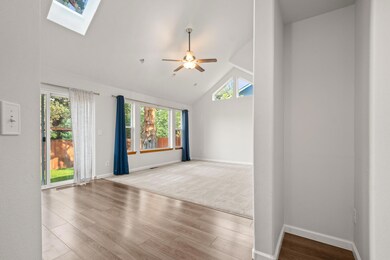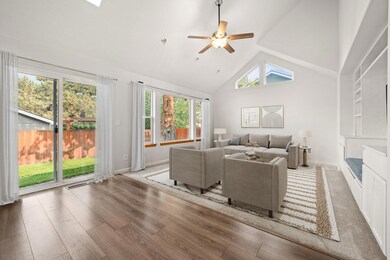
2293 NE Lynda Ln Bend, OR 97701
Mountain View NeighborhoodHighlights
- Open Floorplan
- Traditional Architecture
- Bonus Room
- Vaulted Ceiling
- Main Floor Primary Bedroom
- Granite Countertops
About This Home
As of November 2024Welcome to this beautiful 4-bedroom, 2.5-bathroom home! A spacious MAIN FLOOR Primary Suite, providing convenience and privacy. Upstairs, you'll find a large vaulted bonus room that can be used as a family room, play area or extra bedroom; along with a separate office for remote work or study.
Equipped with hook up for a Tesla Wall Charger!
The open-concept layout seamlessly connects the kitchen, dining, and vaulted living room, creating a bright and airy space filled with natural light. Tons of storage. The secluded backyard is perfect for outdoor entertaining. A double car garage offers ample storage and parking.
Located in a prime area close to schools, parks, and the hospital, this home provides the perfect blend of tranquility and convenience. Don't miss the opportunity to make this your dream home!
Last Agent to Sell the Property
Angelica Webb
Redfin Brokerage Phone: 503-496-7620 License #201212812 Listed on: 07/26/2024

Home Details
Home Type
- Single Family
Est. Annual Taxes
- $3,938
Year Built
- Built in 2001
Lot Details
- 6,534 Sq Ft Lot
- Fenced
- Xeriscape Landscape
- Native Plants
- Backyard Sprinklers
- Sprinklers on Timer
- Property is zoned RS, RS
Parking
- 2 Car Garage
- Garage Door Opener
- Driveway
- On-Street Parking
Home Design
- Traditional Architecture
- Frame Construction
- Composition Roof
- Concrete Perimeter Foundation
Interior Spaces
- 2,172 Sq Ft Home
- 2-Story Property
- Open Floorplan
- Built-In Features
- Vaulted Ceiling
- Ceiling Fan
- Double Pane Windows
- Vinyl Clad Windows
- Family Room
- Living Room
- Home Office
- Bonus Room
- Neighborhood Views
- Smart Thermostat
Kitchen
- Eat-In Kitchen
- Range
- Microwave
- Dishwasher
- Granite Countertops
- Disposal
Flooring
- Carpet
- Laminate
Bedrooms and Bathrooms
- 4 Bedrooms
- Primary Bedroom on Main
- Linen Closet
- Walk-In Closet
- Bathtub with Shower
Laundry
- Laundry Room
- Dryer
- Washer
Schools
- Ensworth Elementary School
- Pilot Butte Middle School
- Mountain View Sr High School
Utilities
- Forced Air Heating and Cooling System
- Heating System Uses Natural Gas
- Natural Gas Connected
- Water Heater
- Phone Available
- Cable TV Available
Additional Features
- Smart Technology
- Patio
Community Details
- No Home Owners Association
- Woodcrest Subdivision
- Electric Vehicle Charging Station
Listing and Financial Details
- Assessor Parcel Number 200378
Ownership History
Purchase Details
Home Financials for this Owner
Home Financials are based on the most recent Mortgage that was taken out on this home.Purchase Details
Home Financials for this Owner
Home Financials are based on the most recent Mortgage that was taken out on this home.Purchase Details
Home Financials for this Owner
Home Financials are based on the most recent Mortgage that was taken out on this home.Purchase Details
Home Financials for this Owner
Home Financials are based on the most recent Mortgage that was taken out on this home.Purchase Details
Purchase Details
Home Financials for this Owner
Home Financials are based on the most recent Mortgage that was taken out on this home.Similar Homes in Bend, OR
Home Values in the Area
Average Home Value in this Area
Purchase History
| Date | Type | Sale Price | Title Company |
|---|---|---|---|
| Warranty Deed | $622,000 | Western Title | |
| Warranty Deed | $340,000 | Western Title & Escrow | |
| Warranty Deed | $226,500 | Western Title & Escrow Co | |
| Special Warranty Deed | $172,200 | Amerititle | |
| Trustee Deed | $191,250 | None Available | |
| Warranty Deed | $279,000 | First Amer Title Ins Co Or |
Mortgage History
| Date | Status | Loan Amount | Loan Type |
|---|---|---|---|
| Open | $510,785 | New Conventional | |
| Previous Owner | $272,000 | New Conventional | |
| Previous Owner | $219,705 | New Conventional | |
| Previous Owner | $135,000 | Unknown | |
| Previous Owner | $105,700 | Credit Line Revolving | |
| Previous Owner | $209,250 | Fannie Mae Freddie Mac | |
| Previous Owner | $22,000 | Credit Line Revolving |
Property History
| Date | Event | Price | Change | Sq Ft Price |
|---|---|---|---|---|
| 11/06/2024 11/06/24 | Sold | $622,000 | -1.1% | $286 / Sq Ft |
| 09/28/2024 09/28/24 | Pending | -- | -- | -- |
| 09/06/2024 09/06/24 | Price Changed | $629,000 | -1.6% | $290 / Sq Ft |
| 08/26/2024 08/26/24 | Price Changed | $639,000 | -1.5% | $294 / Sq Ft |
| 07/26/2024 07/26/24 | For Sale | $649,000 | +90.9% | $299 / Sq Ft |
| 02/26/2016 02/26/16 | Sold | $340,000 | -2.8% | $157 / Sq Ft |
| 01/20/2016 01/20/16 | Pending | -- | -- | -- |
| 01/05/2016 01/05/16 | For Sale | $349,900 | +54.5% | $161 / Sq Ft |
| 03/28/2013 03/28/13 | Sold | $226,500 | -1.5% | $104 / Sq Ft |
| 02/19/2013 02/19/13 | Pending | -- | -- | -- |
| 02/08/2013 02/08/13 | For Sale | $229,900 | -- | $106 / Sq Ft |
Tax History Compared to Growth
Tax History
| Year | Tax Paid | Tax Assessment Tax Assessment Total Assessment is a certain percentage of the fair market value that is determined by local assessors to be the total taxable value of land and additions on the property. | Land | Improvement |
|---|---|---|---|---|
| 2024 | $4,248 | $253,680 | -- | -- |
| 2023 | $3,938 | $246,300 | $0 | $0 |
| 2022 | $3,674 | $232,170 | $0 | $0 |
| 2021 | $3,679 | $225,410 | $0 | $0 |
| 2020 | $3,491 | $225,410 | $0 | $0 |
| 2019 | $3,393 | $218,850 | $0 | $0 |
| 2018 | $3,298 | $212,480 | $0 | $0 |
| 2017 | $3,038 | $195,780 | $0 | $0 |
| 2016 | $2,897 | $190,080 | $0 | $0 |
| 2015 | $2,817 | $184,550 | $0 | $0 |
| 2014 | $2,734 | $179,180 | $0 | $0 |
Agents Affiliated with this Home
-
Angelica Webb
A
Seller's Agent in 2024
Angelica Webb
Redfin
-
Gregory Powell
G
Buyer's Agent in 2024
Gregory Powell
Keller Williams Realty Central Oregon
(541) 525-9955
5 in this area
81 Total Sales
-
Tiffany Lahey

Seller's Agent in 2016
Tiffany Lahey
Deschutes Property Management
(541) 948-0104
5 in this area
22 Total Sales
-
Regan Scott
R
Seller Co-Listing Agent in 2016
Regan Scott
Deschutes Property Management
(541) 390-9738
2 in this area
21 Total Sales
-
J
Buyer's Agent in 2016
Jeff Lindikoff
Redfin
-
Christine Browning
C
Seller's Agent in 2013
Christine Browning
Red Door Realty
(541) 323-1012
4 in this area
151 Total Sales
Map
Source: Oregon Datashare
MLS Number: 220187121
APN: 200378
- 2975 NE Oakley Ct
- 2379 NE Mountain Willow
- 2241 NE Hyatt Ct
- 2785 NE Purcell Blvd
- 3147 NE Purcell Blvd
- 3144 NE Nathan Dr
- 2923 NE Deborah Ct
- 2254 NE Indigo Ln
- 2545 NE Robinson St
- 2387 NE Lakeridge Dr
- 2581 NE Lynda Ln
- 2382 NE Jackson Ave
- 2764 NE Spring Water Place
- 2735 NE Faith Dr
- 21620 NE Butler Market Rd
- 2498 NE Rosemary Dr
- 2572 NE Purcell Blvd
- 2756 NE Rainier Dr
- 21134 NE Beall Dr Unit Lot 25
- 2567 NE Rosemary Dr
