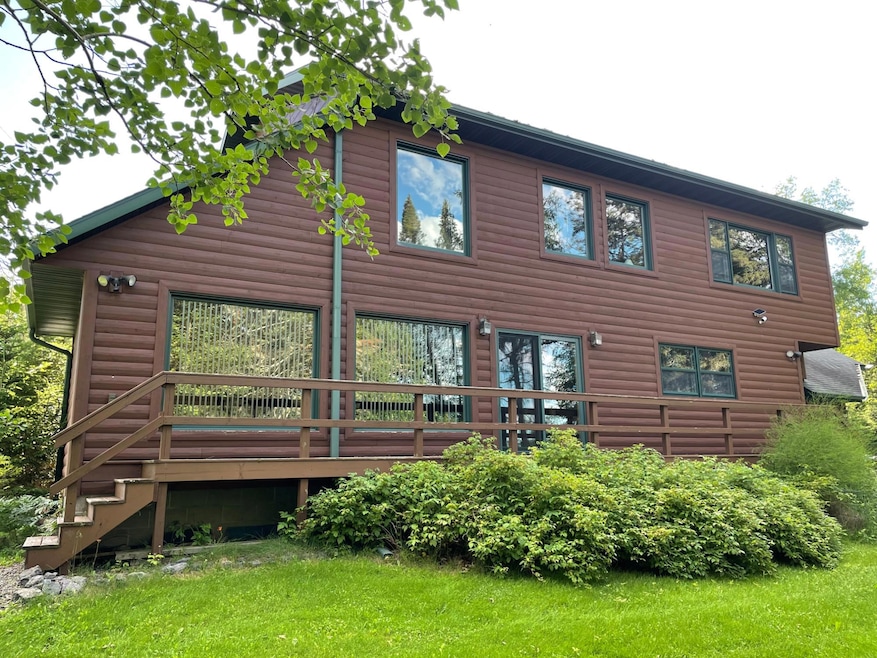22936 Kubley Rd Glidden, WI 54527
Estimated payment $2,074/month
Highlights
- Lake Front
- Wood Burning Stove
- Vaulted Ceiling
- Deck
- Wooded Lot
- Open Patio
About This Home
(256/DW) Northwoods Lakefront Home situated on 1.9+/- acres with over 300+/- ft of frontage on Torrey Lake. Home features a family room with woodburning fireplace and patio door leading out to a platform deck. Up several steps you walk into the impressive open concept kitchen/dining and living room area with ceramic tile floors and all pine natural wood walls and ceilings giving the space that authentic Up North look. Kitchen features pine cabinets. Great room features a vaulted ceiling and skylights, 8x15 swim spa, plenty of large windows, a free-standing gas fireplace and central stairway leading to the upper level. Completing this level is a full bath with laundry hookups, an exercise area and a large walk-in storage area. The upper level has a central open reading nook with large windows overlooking the lake. The master suite features a large walk-in closet and a full master bath. Upper level also has a second bedroom with closet and another full bath. Partial basement. $344,000.
Home Details
Home Type
- Single Family
Est. Annual Taxes
- $3,309
Year Built
- Built in 1949
Lot Details
- 1.93 Acre Lot
- Lake Front
- Rural Setting
- Level Lot
- Wooded Lot
Home Design
- Block Foundation
- Frame Construction
- Shingle Roof
- Composition Roof
- Log Siding
Interior Spaces
- 2,594 Sq Ft Home
- 2-Story Property
- Vaulted Ceiling
- Ceiling Fan
- Wood Burning Stove
- Free Standing Fireplace
- Gas Fireplace
- Water Views
- Home Security System
- Laundry on main level
Kitchen
- Built-In Oven
- Cooktop
- Trash Compactor
Flooring
- Carpet
- Ceramic Tile
Bedrooms and Bathrooms
- 2 Bedrooms
- 3 Full Bathrooms
Unfinished Basement
- Partial Basement
- Interior Basement Entry
- Sump Pump
Outdoor Features
- Deck
- Open Patio
Schools
- Chequamegon Elementary School
- Chequamegon Middle School
- Chequamegon High School
Utilities
- Forced Air Heating and Cooling System
- Heating System Uses Propane
- Drilled Well
- Propane Water Heater
- Sewer Holding Tank
Listing and Financial Details
- Assessor Parcel Number 024-00005-0700
Map
Tax History
| Year | Tax Paid | Tax Assessment Tax Assessment Total Assessment is a certain percentage of the fair market value that is determined by local assessors to be the total taxable value of land and additions on the property. | Land | Improvement |
|---|---|---|---|---|
| 2024 | $3,526 | $197,500 | $10,000 | $187,500 |
| 2023 | $2,973 | $197,500 | $10,000 | $187,500 |
| 2022 | $2,931 | $197,500 | $10,000 | $187,500 |
| 2021 | $3,159 | $197,500 | $10,000 | $187,500 |
| 2020 | $2,787 | $193,500 | $10,000 | $183,500 |
| 2019 | $2,750 | $193,500 | $10,000 | $183,500 |
| 2018 | $2,743 | $193,500 | $10,000 | $183,500 |
| 2017 | $2,678 | $193,500 | $10,000 | $183,500 |
| 2016 | $2,879 | $193,500 | $10,000 | $183,500 |
| 2015 | $3,087 | $193,500 | $10,000 | $183,500 |
| 2014 | $2,508 | $193,500 | $10,000 | $183,500 |
| 2013 | $2,536 | $193,500 | $10,000 | $183,500 |
Property History
| Date | Event | Price | List to Sale | Price per Sq Ft |
|---|---|---|---|---|
| 10/08/2025 10/08/25 | Price Changed | $344,000 | -1.4% | $133 / Sq Ft |
| 07/07/2025 07/07/25 | For Sale | $349,000 | -- | $135 / Sq Ft |
Purchase History
| Date | Type | Sale Price | Title Company |
|---|---|---|---|
| Deed | $431,000 | Deborah Richter - Richter Law |
Source: Greater Northwoods MLS
MLS Number: 213140
APN: 024-00005-0700
- 23165 Joy Villa Rd Unit 6
- 23165 Joy Villa Rd Unit 6
- 23274 Kubley Rd
- 72281 Hennes Rd
- 73566 Archies Rd
- 25392 State Highway 13
- 0000 Mertig Rd
- 2 Lots Off Thurston Rd
- 403 Thurston Rd
- 514 Thurston Rd
- Off Thurston Rd Unit 2 Lots
- 25598 Hwy 13
- 119 Acres Near Mertig Rd
- 150 W 2nd St
- 173 Pine St
- 141 W 2nd St
- 22491 MacKenberg Rd
- 76557 Deringer Rd
- 77374 Nagel Rd
- 5.1 Acres On Bert Schmidt Cir







