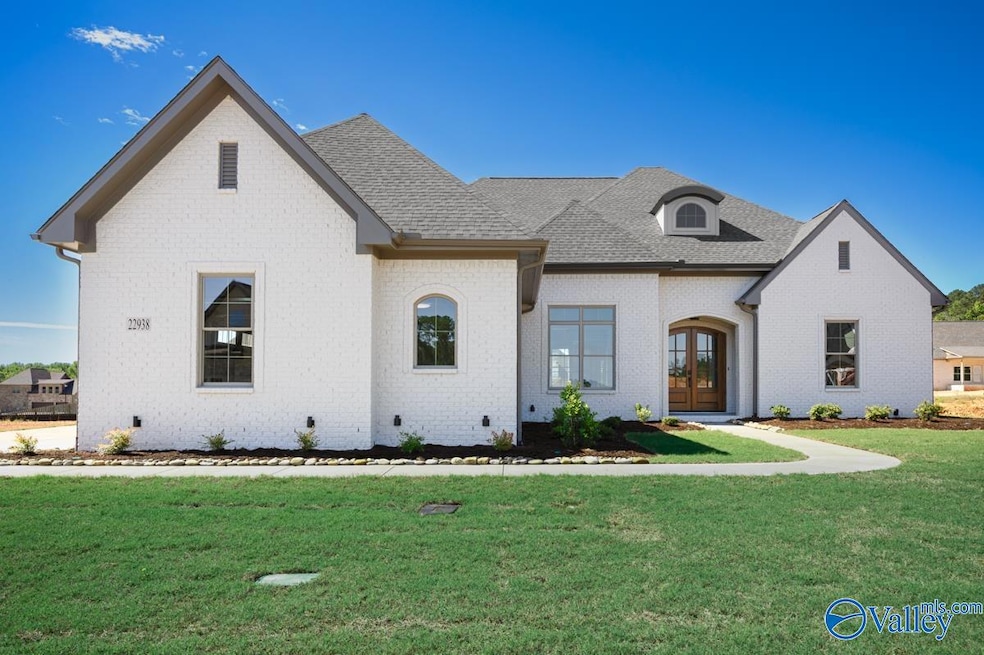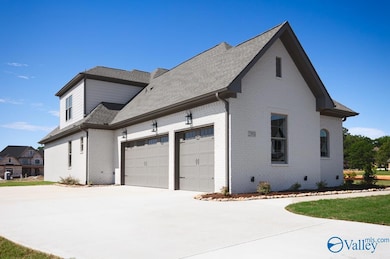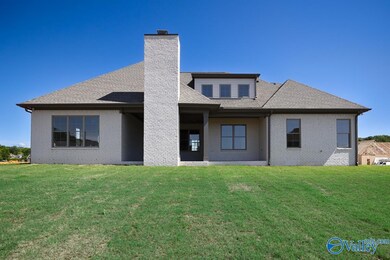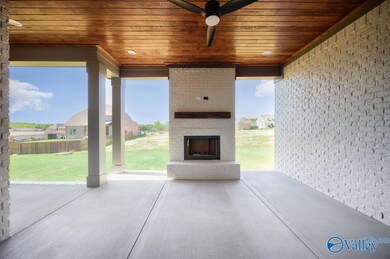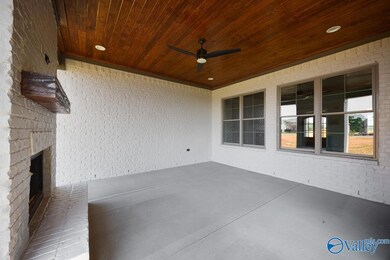22938 Gunner Cir Athens, AL 35613
Estimated payment $4,877/month
Highlights
- New Construction
- Open Floorplan
- Main Floor Primary Bedroom
- Julian Newman Elementary School Rated A-
- Outdoor Fireplace
- Bonus Room
About This Home
2-10 HOME WARRANTY! Situated on a large lot, this custom NEW build is in exemplary condition & LOADED w/ LUXURY design thru-out: Soaring/decorative wood beamed ceilings, elegant fixtures, accented walls w/ shiplap & wainscoting, c-molding, HW & tile floors, QUARTZ, custom cabinetry/built in's, b-splash, stainless app's inc: GAS STOVE & POT FILLER, gas log FP & more. OPEN F-PLAN, gourmet kitchen w/ large island, FORMAL DINING room, laundry w/ sink & folding station, OFFICE, drop zone area & ISOLATED master on main level opens to glamour bath w/ 8x5 walk in shower! 2nd level offers a GUEST RETREAT w/ PRIVATE BATH & BONUS/REC ROOM! Extended covered patio offers OUTDOOR FIREPLACE! 3 CAR GARAGE!
Home Details
Home Type
- Single Family
Lot Details
- 0.32 Acre Lot
- Sprinkler System
HOA Fees
- $42 Monthly HOA Fees
Home Design
- New Construction
- Brick Exterior Construction
- Slab Foundation
Interior Spaces
- 3,539 Sq Ft Home
- Property has 2 Levels
- Open Floorplan
- 2 Fireplaces
- Wood Burning Fireplace
- Gas Log Fireplace
- Entrance Foyer
- Family Room
- Dining Room
- Home Office
- Bonus Room
- Laundry Room
Kitchen
- Gas Cooktop
- Microwave
- Dishwasher
- Disposal
Bedrooms and Bathrooms
- 4 Bedrooms
- Primary Bedroom on Main
Parking
- 3 Car Garage
- Workshop in Garage
- Side Facing Garage
- Garage Door Opener
Outdoor Features
- Covered Patio or Porch
- Outdoor Fireplace
Schools
- Athens Elementary School
- Athens High School
Utilities
- Two cooling system units
- Multiple Heating Units
- Tankless Water Heater
- Gas Water Heater
Listing and Financial Details
- Tax Lot 69
- Assessor Parcel Number 10 01 11 0 003 069.000
Community Details
Overview
- Founders Pointe Association
- Built by EK HOMES LLC
- Founders Pointe Subdivision
Amenities
- Common Area
Map
Home Values in the Area
Average Home Value in this Area
Property History
| Date | Event | Price | Change | Sq Ft Price |
|---|---|---|---|---|
| 09/11/2025 09/11/25 | Pending | -- | -- | -- |
| 09/08/2025 09/08/25 | Price Changed | $769,800 | 0.0% | $218 / Sq Ft |
| 09/04/2025 09/04/25 | Price Changed | $769,900 | 0.0% | $218 / Sq Ft |
| 09/03/2025 09/03/25 | Price Changed | $769,800 | 0.0% | $218 / Sq Ft |
| 09/02/2025 09/02/25 | Price Changed | $769,900 | 0.0% | $218 / Sq Ft |
| 09/01/2025 09/01/25 | Price Changed | $769,800 | 0.0% | $218 / Sq Ft |
| 08/30/2025 08/30/25 | Price Changed | $769,900 | 0.0% | $218 / Sq Ft |
| 08/28/2025 08/28/25 | Price Changed | $769,800 | 0.0% | $218 / Sq Ft |
| 08/27/2025 08/27/25 | Price Changed | $769,900 | 0.0% | $218 / Sq Ft |
| 08/26/2025 08/26/25 | Price Changed | $769,800 | 0.0% | $218 / Sq Ft |
| 08/25/2025 08/25/25 | Price Changed | $769,900 | 0.0% | $218 / Sq Ft |
| 08/24/2025 08/24/25 | Price Changed | $769,800 | 0.0% | $218 / Sq Ft |
| 08/22/2025 08/22/25 | Price Changed | $769,900 | 0.0% | $218 / Sq Ft |
| 08/21/2025 08/21/25 | Price Changed | $769,800 | 0.0% | $218 / Sq Ft |
| 08/20/2025 08/20/25 | Price Changed | $769,900 | 0.0% | $218 / Sq Ft |
| 08/18/2025 08/18/25 | Price Changed | $769,800 | 0.0% | $218 / Sq Ft |
| 08/17/2025 08/17/25 | Price Changed | $769,900 | 0.0% | $218 / Sq Ft |
| 08/16/2025 08/16/25 | Price Changed | $769,800 | 0.0% | $218 / Sq Ft |
| 08/15/2025 08/15/25 | Price Changed | $769,900 | 0.0% | $218 / Sq Ft |
| 08/14/2025 08/14/25 | Price Changed | $769,800 | 0.0% | $218 / Sq Ft |
| 08/10/2025 08/10/25 | Price Changed | $769,900 | 0.0% | $218 / Sq Ft |
| 08/06/2025 08/06/25 | Price Changed | $769,800 | 0.0% | $218 / Sq Ft |
| 08/05/2025 08/05/25 | Price Changed | $769,900 | 0.0% | $218 / Sq Ft |
| 08/04/2025 08/04/25 | Price Changed | $769,800 | 0.0% | $218 / Sq Ft |
| 08/03/2025 08/03/25 | Price Changed | $769,900 | 0.0% | $218 / Sq Ft |
| 08/01/2025 08/01/25 | Price Changed | $769,800 | 0.0% | $218 / Sq Ft |
| 07/30/2025 07/30/25 | Price Changed | $769,900 | 0.0% | $218 / Sq Ft |
| 07/28/2025 07/28/25 | Price Changed | $769,800 | 0.0% | $218 / Sq Ft |
| 07/25/2025 07/25/25 | Price Changed | $769,900 | 0.0% | $218 / Sq Ft |
| 07/24/2025 07/24/25 | Price Changed | $769,800 | 0.0% | $218 / Sq Ft |
| 07/21/2025 07/21/25 | Price Changed | $769,900 | 0.0% | $218 / Sq Ft |
| 07/20/2025 07/20/25 | Price Changed | $769,800 | 0.0% | $218 / Sq Ft |
| 07/18/2025 07/18/25 | Price Changed | $769,900 | 0.0% | $218 / Sq Ft |
| 07/16/2025 07/16/25 | Price Changed | $769,800 | 0.0% | $218 / Sq Ft |
| 07/13/2025 07/13/25 | Price Changed | $769,900 | 0.0% | $218 / Sq Ft |
| 07/12/2025 07/12/25 | Price Changed | $769,800 | 0.0% | $218 / Sq Ft |
| 07/07/2025 07/07/25 | Price Changed | $769,900 | 0.0% | $218 / Sq Ft |
| 07/01/2025 07/01/25 | Price Changed | $769,800 | 0.0% | $218 / Sq Ft |
| 06/29/2025 06/29/25 | Price Changed | $769,900 | 0.0% | $218 / Sq Ft |
| 06/26/2025 06/26/25 | Price Changed | $769,800 | 0.0% | $218 / Sq Ft |
| 06/24/2025 06/24/25 | Price Changed | $769,900 | 0.0% | $218 / Sq Ft |
| 06/23/2025 06/23/25 | Price Changed | $769,800 | 0.0% | $218 / Sq Ft |
| 06/20/2025 06/20/25 | Price Changed | $769,900 | 0.0% | $218 / Sq Ft |
| 06/18/2025 06/18/25 | Price Changed | $769,800 | 0.0% | $218 / Sq Ft |
| 06/15/2025 06/15/25 | Price Changed | $769,900 | 0.0% | $218 / Sq Ft |
| 06/13/2025 06/13/25 | Price Changed | $769,800 | 0.0% | $218 / Sq Ft |
| 06/12/2025 06/12/25 | Price Changed | $769,900 | 0.0% | $218 / Sq Ft |
| 06/11/2025 06/11/25 | Price Changed | $769,800 | 0.0% | $218 / Sq Ft |
| 06/09/2025 06/09/25 | Price Changed | $769,900 | 0.0% | $218 / Sq Ft |
| 06/07/2025 06/07/25 | Price Changed | $769,800 | 0.0% | $218 / Sq Ft |
| 06/06/2025 06/06/25 | Price Changed | $769,900 | 0.0% | $218 / Sq Ft |
| 06/04/2025 06/04/25 | Price Changed | $769,800 | 0.0% | $218 / Sq Ft |
| 06/02/2025 06/02/25 | Price Changed | $769,900 | 0.0% | $218 / Sq Ft |
| 06/01/2025 06/01/25 | Price Changed | $769,800 | 0.0% | $218 / Sq Ft |
| 05/30/2025 05/30/25 | Price Changed | $769,900 | 0.0% | $218 / Sq Ft |
| 05/28/2025 05/28/25 | Price Changed | $769,800 | 0.0% | $218 / Sq Ft |
| 05/26/2025 05/26/25 | Price Changed | $769,900 | 0.0% | $218 / Sq Ft |
| 05/25/2025 05/25/25 | Price Changed | $769,800 | 0.0% | $218 / Sq Ft |
| 05/23/2025 05/23/25 | For Sale | $769,900 | -- | $218 / Sq Ft |
Source: ValleyMLS.com
MLS Number: 21889769
- 22949 Gunner Cir
- 22971 Gunner Cir
- 16178 Darby Dr
- 16265 Maggie Ct
- 26304 Kennesaw Bluff Dr
- 16335 Travertine Dr
- 22222 Merlot Dr
- 16670 Maggie Ct
- 16690 Maggie Ct
- 22611 Dashwood Ln
- Beckman Plan at Whisper Woods
- Littleton Plan at Whisper Woods
- Ramsey Plan at Whisper Woods
- Newlin Plan at Whisper Woods
- 22160 Hood St
- 22236 Merlot Dr
- 22078 Saratoga Dr
- 16712 Colton Ln
- PRINCETON II Plan at Henderson Estates
- CAIDEN Plan at Henderson Estates
