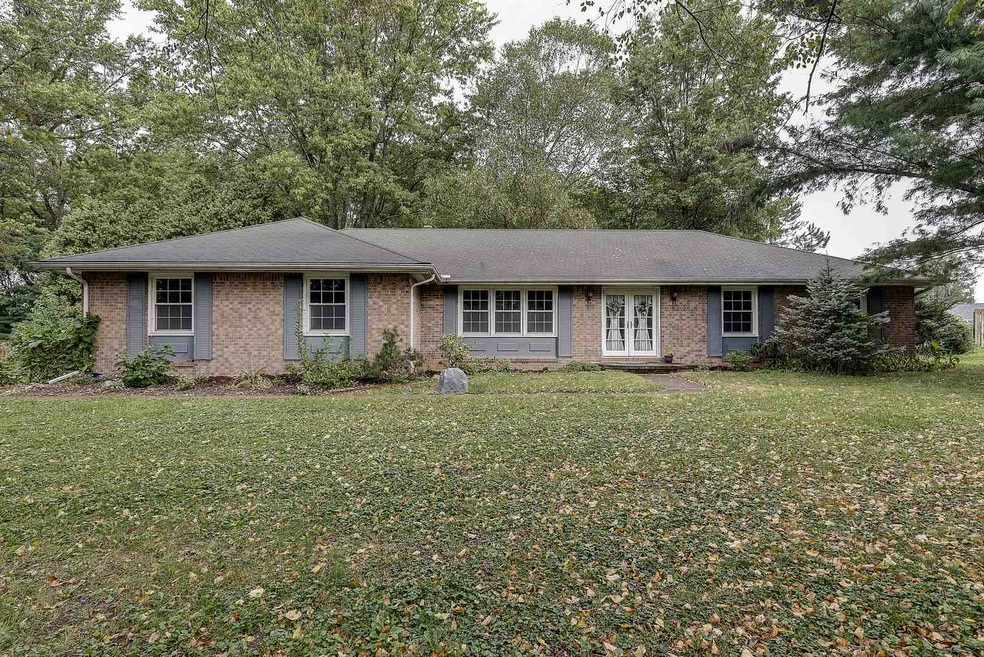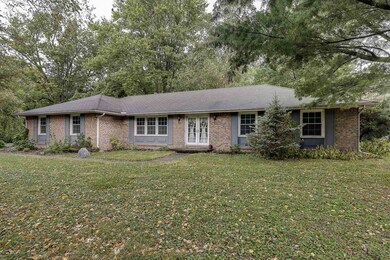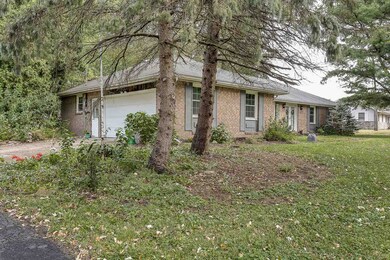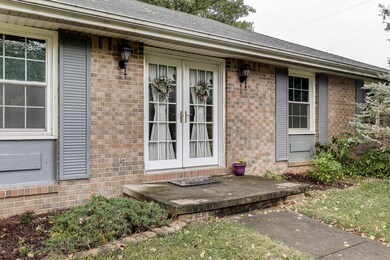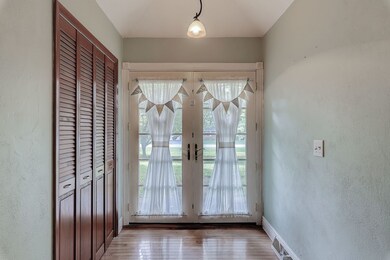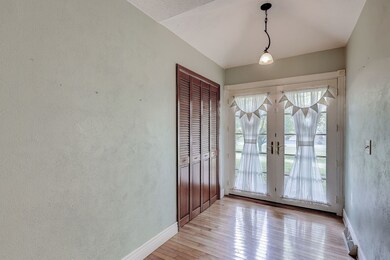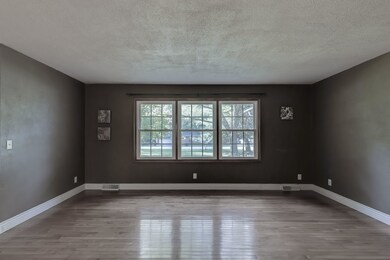
2294 E 100 N Kokomo, IN 46901
Highlights
- Ranch Style House
- Wood Flooring
- Covered Patio or Porch
- Northwestern Senior High School Rated 9+
- Great Room
- Formal Dining Room
About This Home
As of October 2019Welcome home to this Four Bedroom, Three Bath Home Located in Northwestern School District. This rural retreat sits on nearly an acre of property. Enjoy Summer nights sitting on your newly refinished deck, let the kids and pets roam in the fenced in back yard. Great features include stainless steel appliance, newer counter tops & back splash, formal dining space, family room, breakfast room, laundry space, hardwood floors throughout. HVAC updated in 2018. Close proximity to the new bypass, shopping, and all things necessary.
Home Details
Home Type
- Single Family
Est. Annual Taxes
- $718
Year Built
- Built in 1969
Lot Details
- 0.96 Acre Lot
- Rural Setting
- Chain Link Fence
- Landscaped
- Level Lot
Parking
- 2 Car Attached Garage
- Driveway
Home Design
- Ranch Style House
- Brick Exterior Construction
- Shingle Roof
Interior Spaces
- 1,738 Sq Ft Home
- Ceiling Fan
- Entrance Foyer
- Great Room
- Formal Dining Room
- Wood Flooring
- Crawl Space
- Laminate Countertops
Bedrooms and Bathrooms
- 4 Bedrooms
- En-Suite Primary Bedroom
Laundry
- Laundry on main level
- Washer Hookup
Outdoor Features
- Covered Patio or Porch
Schools
- Howard Elementary School
- Northwestern Middle School
- Northwestern High School
Utilities
- Forced Air Heating and Cooling System
- Heating System Uses Gas
- Private Company Owned Well
- Well
- Septic System
- Cable TV Available
Listing and Financial Details
- Assessor Parcel Number 34-04-28-326-008.000-022
Ownership History
Purchase Details
Home Financials for this Owner
Home Financials are based on the most recent Mortgage that was taken out on this home.Purchase Details
Home Financials for this Owner
Home Financials are based on the most recent Mortgage that was taken out on this home.Similar Homes in Kokomo, IN
Home Values in the Area
Average Home Value in this Area
Purchase History
| Date | Type | Sale Price | Title Company |
|---|---|---|---|
| Warranty Deed | $164,920 | Metropolitan Title | |
| Deed | $122,900 | Metropolitan Title |
Mortgage History
| Date | Status | Loan Amount | Loan Type |
|---|---|---|---|
| Open | $124,000 | New Conventional |
Property History
| Date | Event | Price | Change | Sq Ft Price |
|---|---|---|---|---|
| 10/25/2019 10/25/19 | Sold | $155,000 | 0.0% | $89 / Sq Ft |
| 09/25/2019 09/25/19 | For Sale | $155,000 | +26.1% | $89 / Sq Ft |
| 08/13/2013 08/13/13 | Sold | $122,900 | -1.6% | $71 / Sq Ft |
| 07/14/2013 07/14/13 | Pending | -- | -- | -- |
| 04/29/2013 04/29/13 | For Sale | $124,900 | -- | $72 / Sq Ft |
Tax History Compared to Growth
Tax History
| Year | Tax Paid | Tax Assessment Tax Assessment Total Assessment is a certain percentage of the fair market value that is determined by local assessors to be the total taxable value of land and additions on the property. | Land | Improvement |
|---|---|---|---|---|
| 2024 | $1,011 | $166,400 | $34,400 | $132,000 |
| 2022 | $995 | $158,100 | $34,400 | $123,700 |
| 2021 | $916 | $152,400 | $29,900 | $122,500 |
| 2020 | $785 | $146,900 | $29,900 | $117,000 |
| 2019 | $723 | $139,100 | $29,900 | $109,200 |
| 2018 | $718 | $139,100 | $29,900 | $109,200 |
| 2017 | $635 | $124,500 | $28,900 | $95,600 |
| 2016 | $588 | $118,700 | $28,900 | $89,800 |
| 2014 | $503 | $112,900 | $28,900 | $84,000 |
| 2013 | $375 | $104,000 | $28,900 | $75,100 |
Agents Affiliated with this Home
-
Holly Stone

Seller's Agent in 2019
Holly Stone
The Hardie Group
(765) 776-2490
588 Total Sales
-
Lindsay Ousley

Seller's Agent in 2013
Lindsay Ousley
The Wyman Group
(765) 860-2920
388 Total Sales
Map
Source: Indiana Regional MLS
MLS Number: 201942202
APN: 34-04-28-326-008.000-022
- 701 Hillcrest Ct
- 1415 E 200 N
- 2050 Bent Creek Rd
- 2204 E Carter St
- 1021 Clark St
- 2605 E Markland Ave
- 2222 N 100 E
- 1100 S Goyer Rd
- 0 E North St Unit MBR22049710
- 0 E North St Unit 202503483
- 315 N Calumet St
- 2286 N Cooper St Unit D
- 2286 N Cooper St Unit B
- 1312 E Taylor St
- 1134 E Elm St
- 2487 Fiona Dr
- 2152 N Plate & Elizabeth St Streets
- 1009 E Havens St
- 2477 Schick Dr
- 1110 E Taylor St
