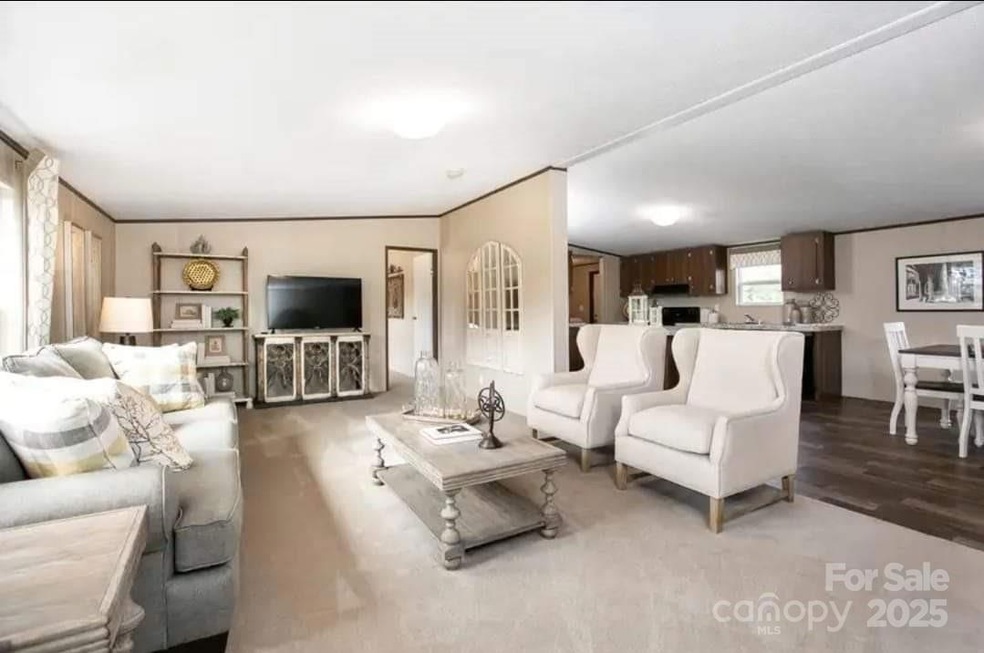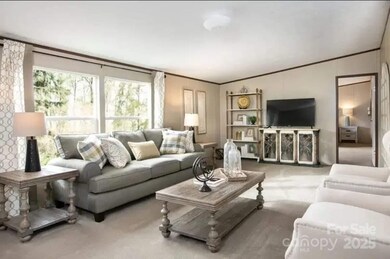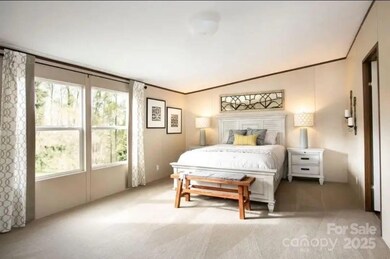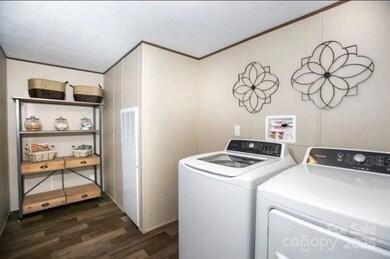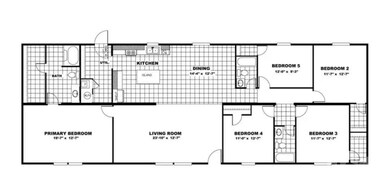2294 Old Georgetown Rd W Unit 2 Cassatt, SC 29032
Estimated payment $1,499/month
Highlights
- New Construction
- No HOA
- 1-Story Property
- Wooded Lot
- Laundry Room
- Central Heating and Cooling System
About This Home
This is a BRAND NEW HOME AND LAND PACKAGE TO BE INSTALLED.
Discover the epitome of modern living with our exquisite land/home packages! Nestled in serene landscapes, our newly manufactured homes offer the perfect blend of luxury, comfort, and customization.
Features Include:
- Versatile Floorplans: Choose from a selection of 3 and 4 bedroom layouts to suit your lifestyle and preferences. Choosing a different layout would change the square footage listed.
- Quality Assurance: Each home is backed by a comprehensive 1-year warranty, providing you with peace of mind and confidence in your investment.
- Turnkey Setup: Your new home comes fully equipped with a brand new septic system, water lines, and utilities, ready for you to move in and start creating memories.
- Personalized Property Layout: With flexibility in placement, you have the freedom to design your property layout according to your desires, as long as it complies with septic system and utility requirements.
Listing Agent
NorthGroup Real Estate LLC Brokerage Email: bervingepg@gmail.com License #135296 Listed on: 04/15/2024

Property Details
Home Type
- Manufactured Home
Year Built
- Built in 2024 | New Construction
Parking
- Driveway
Home Design
- Vinyl Siding
Interior Spaces
- 2,024 Sq Ft Home
- 1-Story Property
- Ceiling Fan
- Crawl Space
Kitchen
- Electric Oven
- ENERGY STAR Qualified Refrigerator
- Plumbed For Ice Maker
- ENERGY STAR Qualified Dishwasher
Bedrooms and Bathrooms
- 5 Main Level Bedrooms
- 3 Full Bathrooms
Laundry
- Laundry Room
- Washer and Electric Dryer Hookup
Schools
- Midway Elementary School
- North Central Middle School
- North Central High School
Utilities
- Central Heating and Cooling System
- Septic Tank
- Cable TV Available
Additional Features
- ENERGY STAR/CFL/LED Lights
- Wooded Lot
Community Details
- No Home Owners Association
- Multiple Available
Listing and Financial Details
- Assessor Parcel Number 152-00-00-026
Map
Home Values in the Area
Average Home Value in this Area
Property History
| Date | Event | Price | List to Sale | Price per Sq Ft |
|---|---|---|---|---|
| 04/15/2025 04/15/25 | Price Changed | $239,000 | +29.2% | $118 / Sq Ft |
| 04/15/2025 04/15/25 | Pending | -- | -- | -- |
| 02/17/2025 02/17/25 | For Sale | $185,000 | 0.0% | $91 / Sq Ft |
| 01/27/2025 01/27/25 | Off Market | $185,000 | -- | -- |
| 01/08/2025 01/08/25 | For Sale | $185,000 | 0.0% | $91 / Sq Ft |
| 12/31/2024 12/31/24 | Off Market | $185,000 | -- | -- |
| 11/04/2024 11/04/24 | Price Changed | $185,000 | -14.0% | $91 / Sq Ft |
| 10/16/2024 10/16/24 | Price Changed | $215,000 | -1.8% | $106 / Sq Ft |
| 10/01/2024 10/01/24 | For Sale | $218,900 | 0.0% | $108 / Sq Ft |
| 07/02/2024 07/02/24 | Pending | -- | -- | -- |
| 07/02/2024 07/02/24 | Price Changed | $218,900 | -5.2% | $108 / Sq Ft |
| 07/01/2024 07/01/24 | Price Changed | $231,000 | +7.4% | $114 / Sq Ft |
| 06/11/2024 06/11/24 | For Sale | $215,000 | 0.0% | $106 / Sq Ft |
| 04/16/2024 04/16/24 | Off Market | $215,000 | -- | -- |
| 04/16/2024 04/16/24 | For Sale | $215,000 | -- | $106 / Sq Ft |
Source: Canopy MLS (Canopy Realtor® Association)
MLS Number: 4129585
- 2252 Old Georgetown Rd W
- 2338 Etters Ln
- 2579 Old Georgetown Rd W
- 1715 Robinson Town Rd
- 1409 Robinson Town Rd Unit 3
- 1409 Robinson Town Rd Unit 6
- 1409 Robinson Town Rd Unit 1
- 2332 Lockhart Rd
- 1938 Old Georgetown Rd W
- 2774 Lockhart Rd
- 1409 Robinson Town Road 3
- KF 2 State Road S-28-354 Unit KF 2
- KF 4 State Road S-28-354 Unit KF 4
- KF 1 State Road S-28-354 Unit KF 1
- KF 3 State Road S-28-354 Unit KF 3
- KF 5 State Road S-28-354 Unit KF 5
- Kf 6 State Road S-28-354 Unit Kf 6
- Kf 1 State Road S-28-354 Unit Kf 1
- Kf 3 State Road S-28-354 Unit Kf 3
- Kf 2 State Road S-28-354 Unit Kf 2
