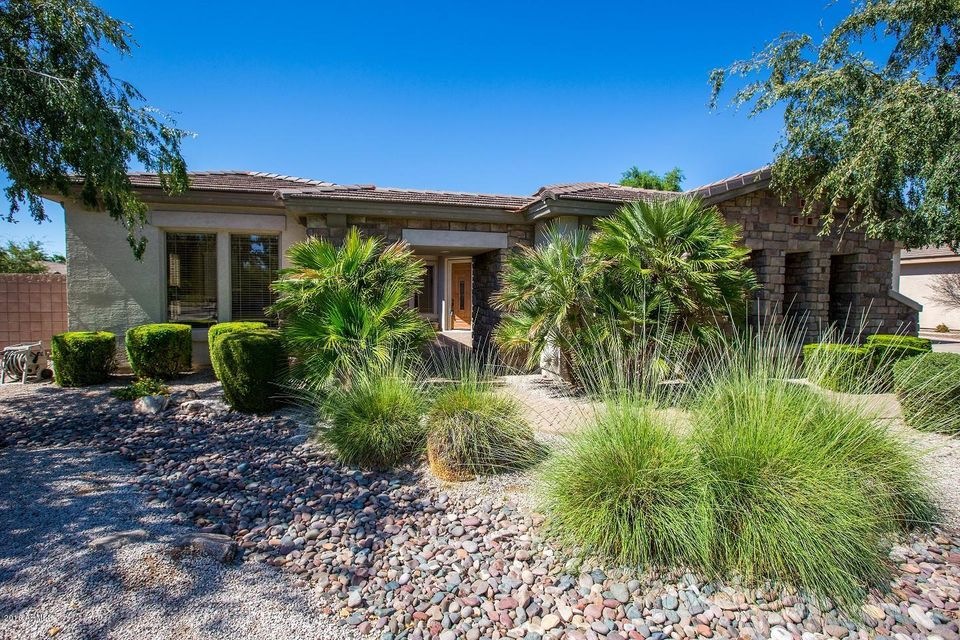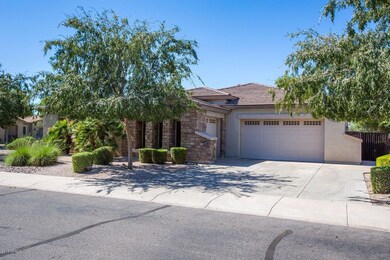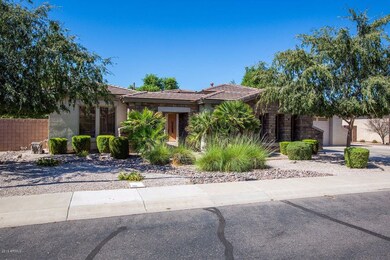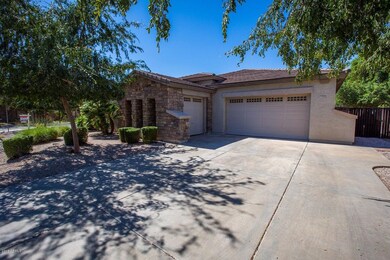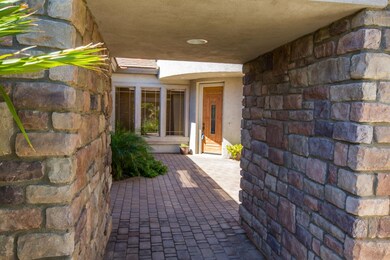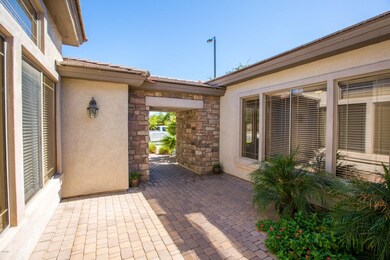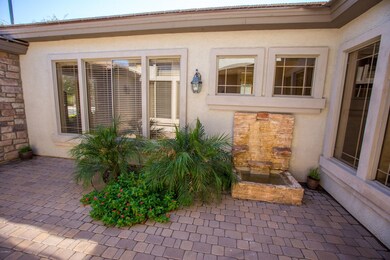
2294 S Beverly Place Chandler, AZ 85286
Central Chandler NeighborhoodHighlights
- Horses Allowed On Property
- RV Gated
- 0.35 Acre Lot
- T. Dale Hancock Elementary School Rated A
- Gated Community
- Family Room with Fireplace
About This Home
As of December 2016Enter one of the premier gated Fulton communities in South Chandler, with easy access to all you need/want with schools, shopping, restaurants, two major valley freeways, and more! On one of the largest lots, on a corner lot, and on a cul de sac street: your dreams await as you pass the tree lined streets and approach your dramatic courtyard graced with extensive stonework and water feature. Enter your castle through a sure to impress front door/entry and let your jaw drop as you gaze across the truly open floor plan fit to host your family, friends, and anything you can imagine. This house is sure to feel like home with thousands spent on recent improvements including wood floors, several freshly painted rooms, new epoxy garage floors, cozy fireplace and more. The only thing left to turn it into yours is you and your touch. Picture yourself baking cookies on the massive granite slab in your double ovens/gas cooktop while watching the kids play in your huge backyard complete with grass and your own sport court. This home also features a great guest wing that is just ready for your friends/family coming out this winter to escape the weather.
Home Details
Home Type
- Single Family
Est. Annual Taxes
- $3,256
Year Built
- Built in 2003
Lot Details
- 0.35 Acre Lot
- Desert faces the front and back of the property
- Block Wall Fence
- Backyard Sprinklers
- Sprinklers on Timer
- Grass Covered Lot
HOA Fees
- $67 Monthly HOA Fees
Parking
- 3 Car Garage
- RV Gated
Home Design
- Wood Frame Construction
- Concrete Roof
- Stone Exterior Construction
- Stucco
Interior Spaces
- 3,063 Sq Ft Home
- 1-Story Property
- Ceiling height of 9 feet or more
- Two Way Fireplace
- Family Room with Fireplace
- 2 Fireplaces
- Living Room with Fireplace
Kitchen
- Eat-In Kitchen
- Breakfast Bar
- Gas Cooktop
- Kitchen Island
- Granite Countertops
Flooring
- Wood
- Tile
Bedrooms and Bathrooms
- 4 Bedrooms
- Primary Bathroom is a Full Bathroom
- 2.5 Bathrooms
- Dual Vanity Sinks in Primary Bathroom
- Bathtub With Separate Shower Stall
Schools
- T. Dale Hancock Elementary School
- Bogle Junior High School
- Hamilton High School
Utilities
- Refrigerated Cooling System
- Heating Available
- Water Filtration System
- High Speed Internet
- Cable TV Available
Additional Features
- Playground
- Horses Allowed On Property
Listing and Financial Details
- Tax Lot 18
- Assessor Parcel Number 303-85-200
Community Details
Overview
- Association fees include ground maintenance
- Premier Community Mg Association, Phone Number (480) 704-2900
- Built by Fulton
- Arden Park Subdivision
Recreation
- Sport Court
Security
- Gated Community
Ownership History
Purchase Details
Home Financials for this Owner
Home Financials are based on the most recent Mortgage that was taken out on this home.Purchase Details
Home Financials for this Owner
Home Financials are based on the most recent Mortgage that was taken out on this home.Purchase Details
Purchase Details
Home Financials for this Owner
Home Financials are based on the most recent Mortgage that was taken out on this home.Purchase Details
Similar Homes in the area
Home Values in the Area
Average Home Value in this Area
Purchase History
| Date | Type | Sale Price | Title Company |
|---|---|---|---|
| Warranty Deed | $515,645 | American Title Svc Agency Ll | |
| Interfamily Deed Transfer | -- | Accommodation | |
| Interfamily Deed Transfer | -- | Accommodation | |
| Interfamily Deed Transfer | -- | -- | |
| Special Warranty Deed | $403,830 | First American Title | |
| Cash Sale Deed | $403,830 | -- | |
| Cash Sale Deed | $528,061 | First American Title |
Mortgage History
| Date | Status | Loan Amount | Loan Type |
|---|---|---|---|
| Open | $412,516 | New Conventional | |
| Previous Owner | $380,295 | New Conventional | |
| Previous Owner | $139,500 | Credit Line Revolving | |
| Previous Owner | $417,000 | Unknown | |
| Previous Owner | $250,000 | Credit Line Revolving | |
| Previous Owner | $185,000 | Credit Line Revolving | |
| Previous Owner | $322,700 | Purchase Money Mortgage | |
| Closed | $78,000 | No Value Available |
Property History
| Date | Event | Price | Change | Sq Ft Price |
|---|---|---|---|---|
| 04/15/2024 04/15/24 | Rented | $3,500 | 0.0% | -- |
| 03/12/2024 03/12/24 | For Rent | $3,500 | 0.0% | -- |
| 08/07/2021 08/07/21 | Rented | $3,500 | 0.0% | -- |
| 06/12/2021 06/12/21 | Under Contract | -- | -- | -- |
| 05/18/2021 05/18/21 | Price Changed | $3,500 | +7.7% | $1 / Sq Ft |
| 05/13/2021 05/13/21 | For Rent | $3,250 | -1.5% | -- |
| 08/22/2020 08/22/20 | Rented | $3,300 | +3.1% | -- |
| 08/21/2020 08/21/20 | Under Contract | -- | -- | -- |
| 04/30/2020 04/30/20 | For Rent | $3,200 | 0.0% | -- |
| 04/18/2020 04/18/20 | Off Market | $3,200 | -- | -- |
| 04/18/2020 04/18/20 | For Rent | $3,200 | +6.7% | -- |
| 05/15/2019 05/15/19 | Rented | $2,999 | 0.0% | -- |
| 04/24/2019 04/24/19 | Under Contract | -- | -- | -- |
| 03/13/2019 03/13/19 | Price Changed | $2,999 | -6.3% | $1 / Sq Ft |
| 02/14/2019 02/14/19 | For Rent | $3,200 | 0.0% | -- |
| 12/09/2016 12/09/16 | Sold | $522,500 | -2.3% | $171 / Sq Ft |
| 10/18/2016 10/18/16 | Pending | -- | -- | -- |
| 10/06/2016 10/06/16 | For Sale | $534,900 | -- | $175 / Sq Ft |
Tax History Compared to Growth
Tax History
| Year | Tax Paid | Tax Assessment Tax Assessment Total Assessment is a certain percentage of the fair market value that is determined by local assessors to be the total taxable value of land and additions on the property. | Land | Improvement |
|---|---|---|---|---|
| 2025 | $4,870 | $52,923 | -- | -- |
| 2024 | $4,776 | $40,076 | -- | -- |
| 2023 | $4,776 | $66,960 | $13,390 | $53,570 |
| 2022 | $4,025 | $51,110 | $10,220 | $40,890 |
| 2021 | $4,154 | $49,110 | $9,820 | $39,290 |
| 2020 | $4,128 | $45,800 | $9,160 | $36,640 |
| 2019 | $3,962 | $44,280 | $8,850 | $35,430 |
| 2018 | $3,832 | $41,820 | $8,360 | $33,460 |
| 2017 | $3,564 | $40,110 | $8,020 | $32,090 |
| 2016 | $3,422 | $41,270 | $8,250 | $33,020 |
| 2015 | $3,256 | $37,870 | $7,570 | $30,300 |
Agents Affiliated with this Home
-

Seller's Agent in 2024
Chintal Chavda
Realty One Group
(480) 825-8177
25 Total Sales
-
D
Buyer's Agent in 2024
Dale Douglas
New Perspective Realty
(602) 292-6372
1 in this area
45 Total Sales
-
C
Seller's Agent in 2021
Chengjun Xu
Call Realty, Inc.
(818) 574-9163
1 in this area
9 Total Sales
-
A
Buyer's Agent in 2021
Angela Aho-Smith
Genesis Realty
(602) 740-6786
1 in this area
45 Total Sales
-

Seller's Agent in 2016
Ben Graham
Real Broker
(480) 448-2020
4 in this area
113 Total Sales
Map
Source: Arizona Regional Multiple Listing Service (ARMLS)
MLS Number: 5507530
APN: 303-85-200
- 641 W Oriole Way
- 634 W Goldfinch Way
- 2741 S Pleasant Place
- 1981 S Tumbleweed Ln Unit 2
- 1981 S Tumbleweed Ln Unit 5
- 1981 S Tumbleweed Ln Unit 3
- 1981 S Tumbleweed Ln Unit 4
- 1981 S Tumbleweed Ln Unit 1
- 1150 W Goldfinch Way
- 300 W Cardinal Way
- 371 W Marlin Place
- 1055 W Diamondback Dr
- 722 W Armstrong Way
- 285 W Goldfinch Way
- 2754 S Apache Dr
- 1082 W Thompson Way
- 642 W Crane Ct
- 1681 S Karen Dr
- 1821 S Navajo Way
- 2333 S Eileen Place
