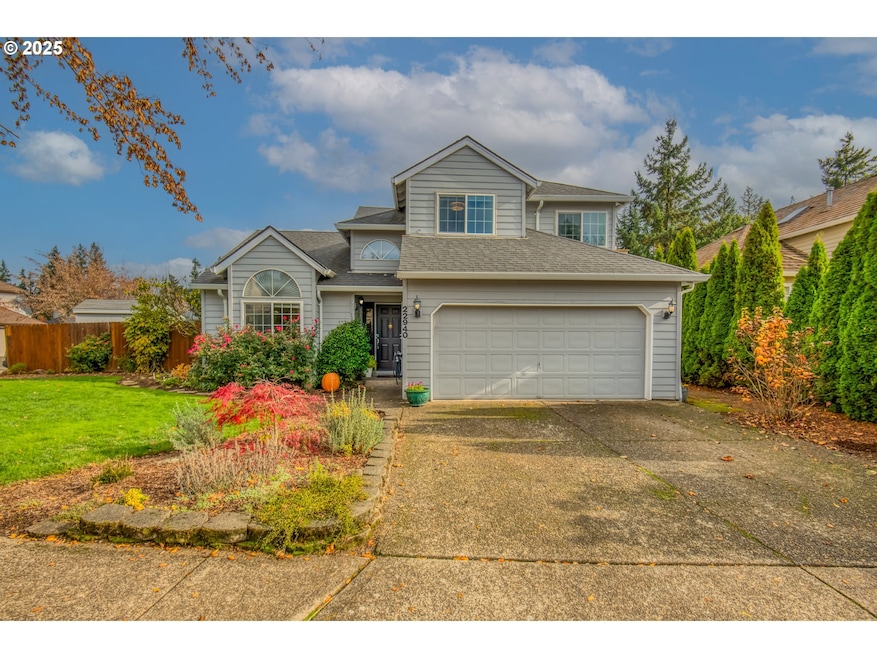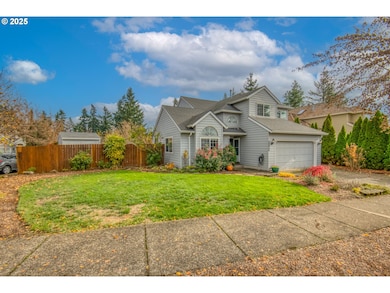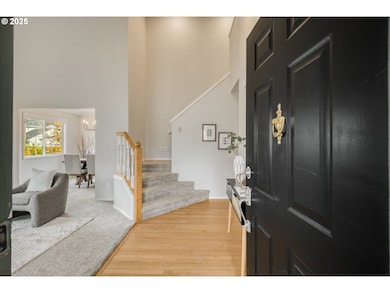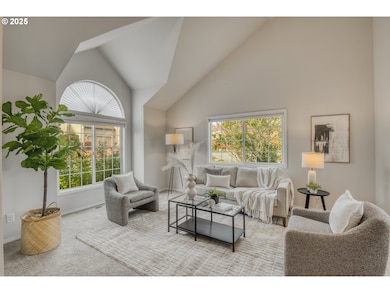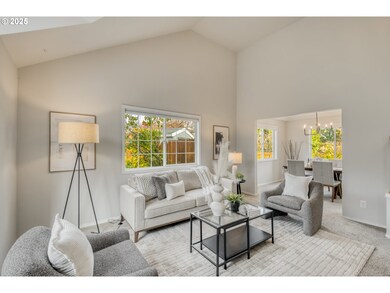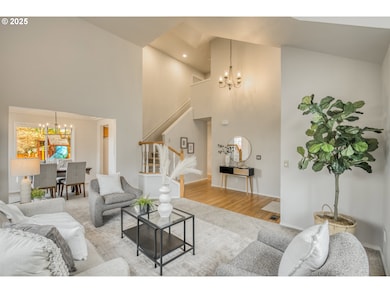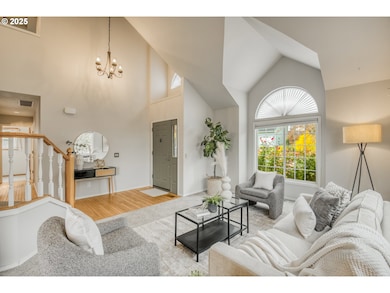22940 SW Vermillion Dr Tualatin, OR 97062
Estimated payment $3,388/month
Highlights
- Vaulted Ceiling
- Traditional Architecture
- Separate Formal Living Room
- Byrom Elementary School Rated A-
- Wood Flooring
- Corner Lot
About This Home
Home for the holidays! OPEN HOUSE: Sat. 11/15 and Sun. 11/16 from 1-3pm. Welcome to this gorgeous, inviting home on a spacious corner lot bursting with natural beauty. 3 bed/2.5 bath lovingly maintained home with formal living & dining rooms, kitchen with granite countertops, and cozy family room with gas fireplace and slider opening to backyard. Water heater, ENERGY STAR certified Bosch dishwasher, A/C and furnace all new within last 3 years. Tasteful, new interior paint on main level. Gardeners, kids, pets & lovers of the outdoors will fall for the large, fenced, private backyard complete with patio, play structure (which can stay or go), raised garden beds, various trees & flowers. Great Tualatin neighborhood close to schools, Bridgeport shopping and restaurants, PDX and downtown Portland.
Listing Agent
MORE Realty Brokerage Phone: 503-349-5781 License #201255755 Listed on: 11/13/2025

Home Details
Home Type
- Single Family
Est. Annual Taxes
- $5,969
Year Built
- Built in 1992
Lot Details
- 7,405 Sq Ft Lot
- Fenced
- Corner Lot
- Level Lot
- Private Yard
- Garden
- Raised Garden Beds
Parking
- 2 Car Attached Garage
- Garage Door Opener
- Driveway
- On-Street Parking
Home Design
- Traditional Architecture
- Composition Roof
- Cement Siding
- Concrete Perimeter Foundation
Interior Spaces
- 1,733 Sq Ft Home
- 2-Story Property
- Vaulted Ceiling
- Skylights
- Gas Fireplace
- Vinyl Clad Windows
- Family Room
- Separate Formal Living Room
- Dining Room
- Crawl Space
- Storm Doors
- Laundry Room
Kitchen
- Built-In Oven
- Built-In Range
- Plumbed For Ice Maker
- Bosch Dishwasher
- Dishwasher
- Stainless Steel Appliances
- ENERGY STAR Qualified Appliances
- Kitchen Island
- Granite Countertops
- Disposal
Flooring
- Wood
- Wall to Wall Carpet
- Laminate
Bedrooms and Bathrooms
- 3 Bedrooms
Outdoor Features
- Patio
- Shed
Schools
- Byrom Elementary School
- Hazelbrook Middle School
- Tualatin High School
Utilities
- Forced Air Heating and Cooling System
- Heating System Uses Gas
- Gas Water Heater
- High Speed Internet
Community Details
- No Home Owners Association
Listing and Financial Details
- Assessor Parcel Number R2013202
Map
Home Values in the Area
Average Home Value in this Area
Tax History
| Year | Tax Paid | Tax Assessment Tax Assessment Total Assessment is a certain percentage of the fair market value that is determined by local assessors to be the total taxable value of land and additions on the property. | Land | Improvement |
|---|---|---|---|---|
| 2026 | $5,969 | $361,490 | -- | -- |
| 2025 | $5,969 | $350,970 | -- | -- |
| 2024 | $5,813 | $340,750 | -- | -- |
| 2023 | $5,813 | $330,830 | $0 | $0 |
| 2022 | $5,562 | $330,830 | $0 | $0 |
| 2021 | $5,426 | $311,850 | $0 | $0 |
| 2020 | $5,265 | $302,770 | $0 | $0 |
| 2019 | $5,124 | $293,960 | $0 | $0 |
| 2018 | $4,916 | $285,400 | $0 | $0 |
| 2017 | $4,609 | $277,090 | $0 | $0 |
| 2016 | $4,283 | $269,020 | $0 | $0 |
| 2015 | $4,144 | $261,190 | $0 | $0 |
| 2014 | $3,986 | $253,590 | $0 | $0 |
Property History
| Date | Event | Price | List to Sale | Price per Sq Ft | Prior Sale |
|---|---|---|---|---|---|
| 11/17/2025 11/17/25 | Pending | -- | -- | -- | |
| 11/13/2025 11/13/25 | For Sale | $549,000 | +23.4% | $317 / Sq Ft | |
| 07/31/2020 07/31/20 | Sold | $445,000 | 0.0% | $257 / Sq Ft | View Prior Sale |
| 07/05/2020 07/05/20 | Pending | -- | -- | -- | |
| 07/02/2020 07/02/20 | For Sale | $444,900 | 0.0% | $257 / Sq Ft | |
| 06/05/2020 06/05/20 | Pending | -- | -- | -- | |
| 06/01/2020 06/01/20 | For Sale | $444,900 | -- | $257 / Sq Ft |
Purchase History
| Date | Type | Sale Price | Title Company |
|---|---|---|---|
| Warranty Deed | $445,000 | Wfg Title | |
| Warranty Deed | $246,000 | Lawyers Title Ins |
Mortgage History
| Date | Status | Loan Amount | Loan Type |
|---|---|---|---|
| Open | $356,000 | New Conventional | |
| Previous Owner | $196,800 | Unknown | |
| Closed | $24,200 | No Value Available |
Source: Regional Multiple Listing Service (RMLS)
MLS Number: 311590667
APN: R2013202
- 22790 SW 87th Place
- 8866 SW Peoria Ln
- 22680 SW Mandan Dr
- 505-STD Plan at Autumn Sunrise
- 504-STD Plan at Autumn Sunrise
- 507-FH Plan at Autumn Sunrise
- 506-FH Plan at Autumn Sunrise
- 504-FH Plan at Autumn Sunrise
- 508-MFH Plan at Autumn Sunrise
- 506-STD Plan at Autumn Sunrise
- 8814 SW Salinan St
- 23045 SW 89th Ave
- Spencer Plan at Autumn Sunrise - The Canyon Collection
- Endicott Plan at Autumn Sunrise - The Trailside Collection
- Ashland Plan at Autumn Sunrise - The Ridgeline Collection
- Blairmont Plan at Autumn Sunrise - The Meadow Collection
- Charlotte Plan at Autumn Sunrise - The Meadow Collection
- Bainbridge Plan at Autumn Sunrise - The Trailside Collection
- Mulberry Plan at Autumn Sunrise - The Trailside Collection
- Magnolia Plan at Autumn Sunrise - The Ridgeline Collection
