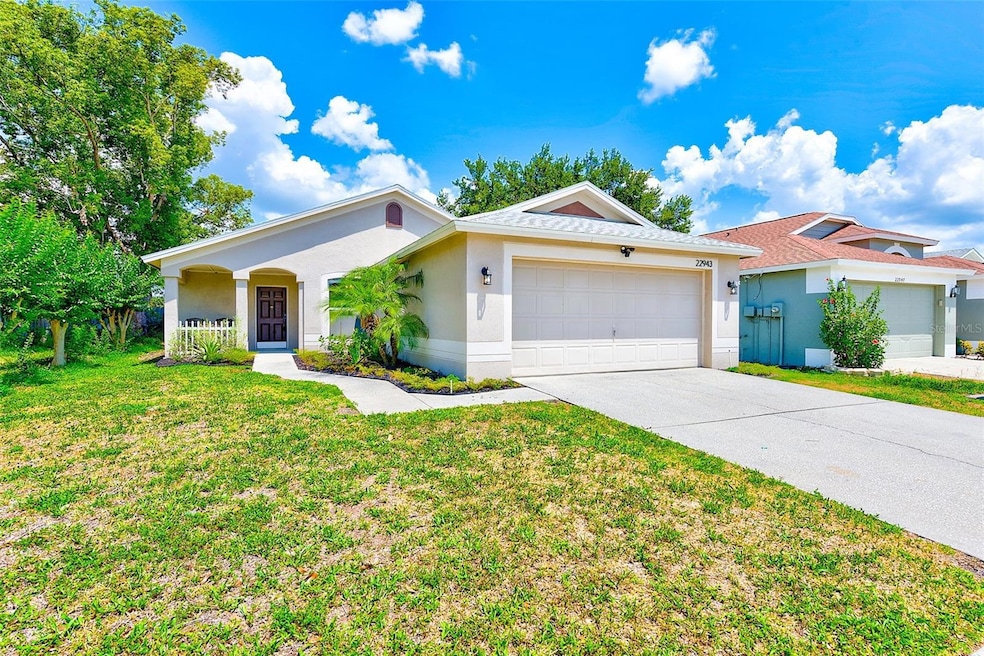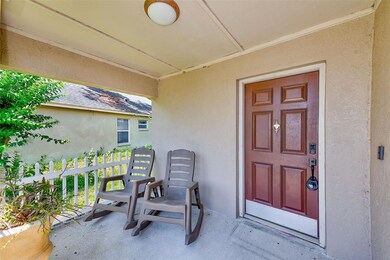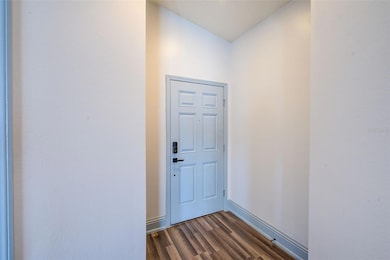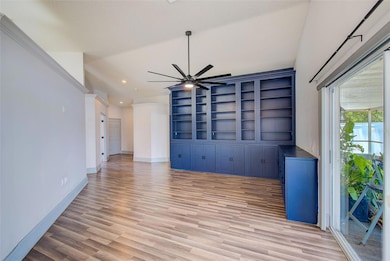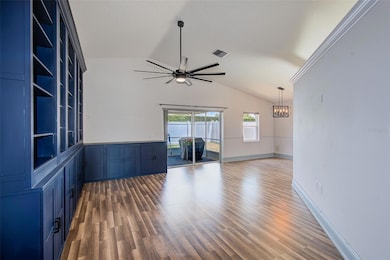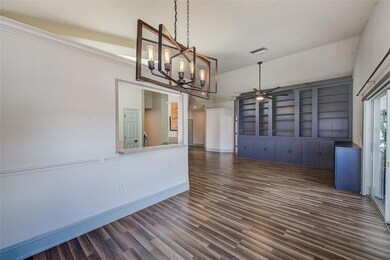
22943 Sills Loop Land O Lakes, FL 34639
Estimated payment $2,472/month
Highlights
- Open Floorplan
- Contemporary Architecture
- Great Room
- Land O' Lakes High School Rated A
- High Ceiling
- Solid Surface Countertops
About This Home
MASSIVE PRICE REDUCTION...CHECK OUT THIS METICULOUSLY MAINTAINED HOME IN EAGLE CREST AT SABLE RIDGE! GORGEOUS PLANK LUXURY VINYL FLOORING IN THE ENTIRE HOME! HUGE OPEN FLOOR PLAN WITH SOARING CEILINGS, CROWN MOLDING, SOFT NIGHT LIGHTING! SMART HOME FEATURES! THIS POPULAR 3 WAY SPLIT FLOOR PLAN IS IN MINT CONDITION FEATURING A LIGHT & BRIGHT ENTRY TO EXCEPTIONAL CHAIR RAILING & TALL BASEBOARDS! AMAZING GREAT ROOM WITH WIRED BUILT-IN CABINETRY & ADJACENT FORMAL DINING AREA! GOURMET KITCHEN WITH NEW STAINLESS APPLIANCES, WOOD CABINETRY, SOLID CORIAN COUNTERS, CLOSET PANTRY COZY DINETTE AND PASS-THRU TO DINING ROOM! MASTER SUITE FEATURES EN-SUITE PRIVATE BATHROOM WITH ENORMOUS WALK-IN SHOWER; DUAL SINKS WITH VANITY; HUGE WALK-IN CLOSET! MASTER ENJOYS SLIDERS LEADING TO COVERED & SCREENED LANAI! SPLIT FLOOR PLAN WITH ANCILLARY BEDROOMS THAT ARE BY THEMSELVES! INTERIOR LAUNDRY ROOM! SLIDERS FROM LIVING/DINING ROOM LEAD TO ENORMOUS SCREENED PATIO THAT SPANS ENTIRE PERIMETER OF THE BACK OF THE HOME! BACKYARD IS PRIVACY VINYL FENCE! UPGRADED WIRING THROUGHOUT THE HOME SO ONCE PURCHASE IS COMPLETED START YOUR ACCOUNT TO CONTROL UPGRADED LIGHTING, FANS, DOOR & HAVC! CONSIDER THIS HOME WITH NO REPLACEMENTS NEEDED AS THE HVAC WAS REPLACED IN 2016 WITH A MAINTAINCE AGREEMENT CONTRACT AND A NEWER ROOF REPLACED IN 2021! THE NICE SIZED 2 CAR GARAGE IS PREWIRED AND READY FOR AN ELECTRIC VEHICLE ALONG WITH BUILT IN SHELVING FOR A WORK BENCH! THIS HOME IS CENTRALLY LOCATED NEAR SCHOOLS, SHOPPING, FANTASTIC EATERIES AND THE LAND O LAKES RECREATION CENTER! SANDWICHED BETWEEN US 41 AND I 75 ALLOWS EASY COMMUTE TO TAMPA, BEACHES AND THE AIRPORT! JUST A STONE'S THROW TO THE WIREGRASS MALL, THE OUTLETS & THE GROVE! HOME IS IN MOVE-IN CONDITION ALL READY FOR YOU PLUS SELLERS ARE MOTIVATED!
Listing Agent
DENNIS REALTY & INV. CORP. Brokerage Phone: 813-949-7444 License #3013775 Listed on: 05/29/2025

Home Details
Home Type
- Single Family
Est. Annual Taxes
- $4,887
Year Built
- Built in 1999
Lot Details
- 5,504 Sq Ft Lot
- Lot Dimensions are 50x111
- West Facing Home
- Vinyl Fence
- Metered Sprinkler System
- Landscaped with Trees
- Property is zoned MPUD
HOA Fees
- $52 Monthly HOA Fees
Parking
- 2 Car Attached Garage
- Garage Door Opener
- Driveway
Home Design
- Contemporary Architecture
- Slab Foundation
- Shingle Roof
- Block Exterior
- Stucco
Interior Spaces
- 1,475 Sq Ft Home
- 1-Story Property
- Open Floorplan
- Built-In Features
- High Ceiling
- Ceiling Fan
- Blinds
- Sliding Doors
- Great Room
- Formal Dining Room
- Inside Utility
- Laundry Room
- Luxury Vinyl Tile Flooring
- Walk-Up Access
Kitchen
- Eat-In Kitchen
- Breakfast Bar
- Dinette
- Walk-In Pantry
- Range
- Microwave
- Dishwasher
- Solid Surface Countertops
- Solid Wood Cabinet
- Disposal
Bedrooms and Bathrooms
- 3 Bedrooms
- En-Suite Bathroom
- Walk-In Closet
- 2 Full Bathrooms
- Makeup or Vanity Space
- Private Water Closet
- Shower Only
Home Security
- Smart Home
- Fire and Smoke Detector
Outdoor Features
- Covered Patio or Porch
Schools
- Pine View Elementary School
- Pine View Middle School
- Land O' Lakes High School
Utilities
- Central Heating and Cooling System
- Heat Pump System
- Underground Utilities
- High Speed Internet
Listing and Financial Details
- Visit Down Payment Resource Website
- Tax Lot 186
- Assessor Parcel Number 18-26-19-0050-00000-1860
Community Details
Overview
- Terra Management Services Association
- Visit Association Website
- Eagle Crest At Sable Ridge Ph 02A Subdivision
- The community has rules related to deed restrictions, fencing
Recreation
- Park
Map
Home Values in the Area
Average Home Value in this Area
Tax History
| Year | Tax Paid | Tax Assessment Tax Assessment Total Assessment is a certain percentage of the fair market value that is determined by local assessors to be the total taxable value of land and additions on the property. | Land | Improvement |
|---|---|---|---|---|
| 2024 | $4,887 | $295,694 | $58,179 | $237,515 |
| 2023 | $4,546 | $234,170 | $0 | $0 |
| 2022 | $3,735 | $236,022 | $41,034 | $194,988 |
| 2021 | $3,345 | $193,537 | $36,803 | $156,734 |
| 2020 | $3,119 | $179,615 | $35,996 | $143,619 |
| 2019 | $3,119 | $178,135 | $35,996 | $142,139 |
| 2018 | $2,975 | $168,994 | $35,996 | $132,998 |
| 2017 | $2,890 | $160,619 | $35,996 | $124,623 |
| 2016 | $2,684 | $149,034 | $35,996 | $113,038 |
| 2015 | $2,501 | $134,635 | $35,996 | $98,639 |
| 2014 | $2,329 | $128,350 | $35,996 | $92,354 |
Property History
| Date | Event | Price | Change | Sq Ft Price |
|---|---|---|---|---|
| 08/05/2025 08/05/25 | Price Changed | $370,000 | -3.9% | $251 / Sq Ft |
| 07/01/2025 07/01/25 | Price Changed | $385,000 | -3.7% | $261 / Sq Ft |
| 05/29/2025 05/29/25 | For Sale | $399,900 | 0.0% | $271 / Sq Ft |
| 03/28/2018 03/28/18 | Rented | $1,495 | -0.3% | -- |
| 02/21/2018 02/21/18 | Under Contract | -- | -- | -- |
| 02/08/2018 02/08/18 | For Rent | $1,500 | +5.3% | -- |
| 06/22/2017 06/22/17 | Off Market | $1,425 | -- | -- |
| 03/24/2017 03/24/17 | Rented | $1,425 | -10.7% | -- |
| 02/22/2017 02/22/17 | Under Contract | -- | -- | -- |
| 01/17/2017 01/17/17 | For Rent | $1,595 | -- | -- |
Purchase History
| Date | Type | Sale Price | Title Company |
|---|---|---|---|
| Warranty Deed | $105,000 | Courtney Title Inc | |
| Interfamily Deed Transfer | -- | Attorney | |
| Quit Claim Deed | -- | Attorney | |
| Interfamily Deed Transfer | -- | -- | |
| Interfamily Deed Transfer | -- | -- | |
| Quit Claim Deed | -- | -- | |
| Warranty Deed | $107,600 | -- |
Mortgage History
| Date | Status | Loan Amount | Loan Type |
|---|---|---|---|
| Open | $78,750 | New Conventional | |
| Previous Owner | $47,540 | New Conventional |
Similar Homes in the area
Source: Stellar MLS
MLS Number: TB8391227
APN: 18-26-19-0050-00000-1860
- 4242 Wharton Way
- 4326 Banjo Lake Rd
- 4049 Marlow Loop
- 4243 Banjo Lake Rd
- 4249 Banjo Lake Rd
- 22824 Marsh Wren Dr
- 4323 Longshore Dr
- 22706 Gage Loop Unit 31
- 4251 Whittner Dr
- 23059 Geneva Rd
- 23253 Granite Place
- 4315 Whittner Dr
- 22925 Collridge Dr
- 22802 Roderick Dr
- 4427 Dylan Loop Unit 190
- 23315 Charlston Place
- 23211 Lucerne Place
- 23310 Cascade Place
- 4074 Parkway Blvd
- 23302 Lucerne Place
- 4228 Tarkington Dr
- 4417 Tarkington Dr
- 4309 Longshore Dr
- 22620 Gage Loop Unit 26
- 22707 Roderick Dr
- 22730 Neff Ct
- 22485 Bellini Cir
- 22753 Beltrees Ct
- 22320 Red Jacket Ln
- 22210 Bell Harbor Dr
- 23325 Club Villas Dr Unit 2
- 4220 Mast Ct
- 3818 Meridean Place
- 3600 Cresthill Ln
- 22017 Bass Place
- 3132 Sago Point Ct
- 2938 Martha Ln
- 22759 Penny Loop
- 22852 Hawk Hill Loop
- 5594 Angelonia Terrace
