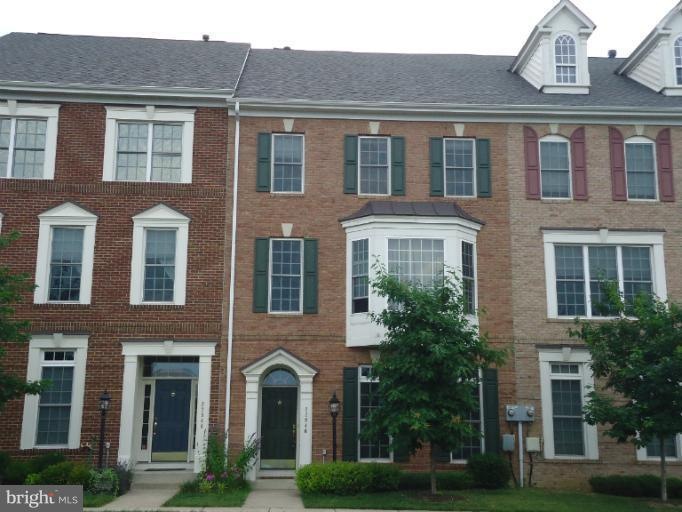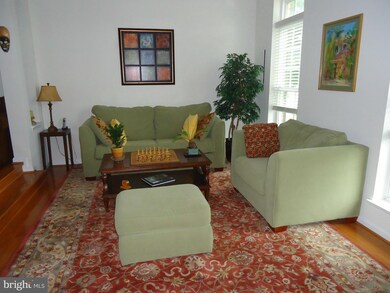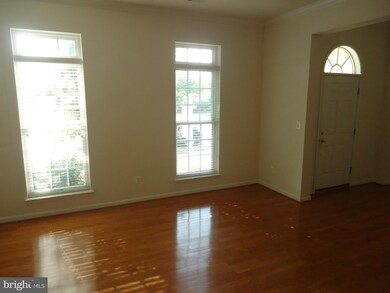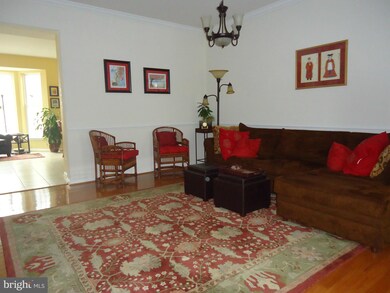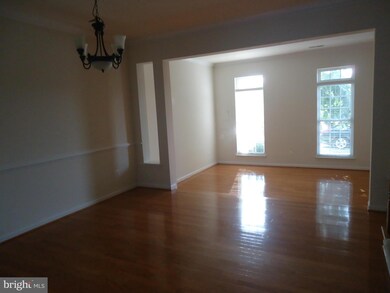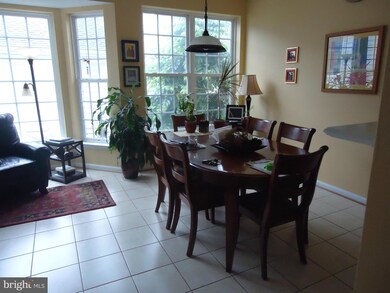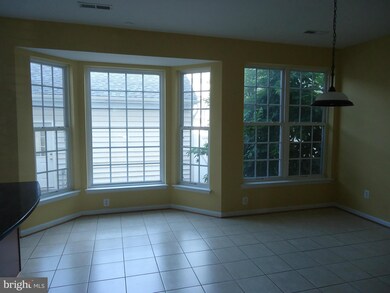
22946 Olympia Dr Ashburn, VA 20148
Highlights
- Open Floorplan
- Clubhouse
- Wood Flooring
- Legacy Elementary School Rated A
- Art Deco Architecture
- 1 Fireplace
About This Home
As of February 2018Beautiful 3 level townhouse, in the heart of Brambleton, right across from the Movie Theater. Best upgrades, wooden floors and Granite Countertops, silver appliances, neutral colors throughout the house. Fenced patio and 2 door garage. HOA includes cable TV and Internet service. PRICE JUST REDUCED! Nice temporary tenant please ring the door bell and/or text agent.
Townhouse Details
Home Type
- Townhome
Est. Annual Taxes
- $6,045
Year Built
- Built in 2006
Lot Details
- 2,614 Sq Ft Lot
- Two or More Common Walls
HOA Fees
- $179 Monthly HOA Fees
Parking
- 2 Car Detached Garage
- Garage Door Opener
Home Design
- Art Deco Architecture
- Brick Exterior Construction
Interior Spaces
- Property has 3 Levels
- Open Floorplan
- 1 Fireplace
- Window Treatments
- Entrance Foyer
- Family Room
- Living Room
- Dining Room
- Game Room
- Wood Flooring
Kitchen
- Breakfast Room
- Built-In Self-Cleaning Double Oven
- Gas Oven or Range
- Microwave
- Ice Maker
- Dishwasher
- Kitchen Island
- Upgraded Countertops
- Disposal
Bedrooms and Bathrooms
- 4 Bedrooms
- En-Suite Primary Bedroom
- En-Suite Bathroom
- 2.5 Bathrooms
Laundry
- Laundry Room
- Dryer
- Washer
Outdoor Features
- Patio
Schools
- Legacy Elementary School
- Stone Hill Middle School
- Briar Woods High School
Utilities
- Forced Air Heating and Cooling System
- Vented Exhaust Fan
- Natural Gas Water Heater
Listing and Financial Details
- Tax Lot 1468
- Assessor Parcel Number 159351745000
Community Details
Overview
- Association fees include cable TV, snow removal, common area maintenance, high speed internet, pool(s), recreation facility, trash
- Built by BEAZER
- Brambleton Landbay Subdivision, Chancery Floorplan
Amenities
- Common Area
- Clubhouse
- Community Center
- Recreation Room
Recreation
- Community Playground
- Community Pool
Ownership History
Purchase Details
Home Financials for this Owner
Home Financials are based on the most recent Mortgage that was taken out on this home.Purchase Details
Home Financials for this Owner
Home Financials are based on the most recent Mortgage that was taken out on this home.Purchase Details
Purchase Details
Home Financials for this Owner
Home Financials are based on the most recent Mortgage that was taken out on this home.Similar Homes in the area
Home Values in the Area
Average Home Value in this Area
Purchase History
| Date | Type | Sale Price | Title Company |
|---|---|---|---|
| Warranty Deed | $487,999 | National Settlement Services | |
| Warranty Deed | $440,000 | Loudoun Title & Escrow Llc | |
| Gift Deed | -- | -- | |
| Special Warranty Deed | $612,653 | -- |
Mortgage History
| Date | Status | Loan Amount | Loan Type |
|---|---|---|---|
| Open | $451,000 | No Value Available | |
| Closed | $463,599 | New Conventional | |
| Previous Owner | $417,000 | New Conventional | |
| Previous Owner | $490,122 | New Conventional |
Property History
| Date | Event | Price | Change | Sq Ft Price |
|---|---|---|---|---|
| 02/28/2018 02/28/18 | Sold | $487,999 | 0.0% | $161 / Sq Ft |
| 01/16/2018 01/16/18 | Pending | -- | -- | -- |
| 11/13/2017 11/13/17 | For Sale | $487,999 | +10.9% | $161 / Sq Ft |
| 11/20/2015 11/20/15 | Sold | $440,000 | -4.9% | $145 / Sq Ft |
| 10/14/2015 10/14/15 | Pending | -- | -- | -- |
| 07/10/2015 07/10/15 | Price Changed | $462,900 | -3.5% | $152 / Sq Ft |
| 06/01/2015 06/01/15 | For Sale | $479,900 | 0.0% | $158 / Sq Ft |
| 05/31/2015 05/31/15 | Price Changed | $479,900 | 0.0% | $158 / Sq Ft |
| 07/04/2012 07/04/12 | Rented | $2,450 | -5.8% | -- |
| 07/04/2012 07/04/12 | Under Contract | -- | -- | -- |
| 06/25/2012 06/25/12 | For Rent | $2,600 | -- | -- |
Tax History Compared to Growth
Tax History
| Year | Tax Paid | Tax Assessment Tax Assessment Total Assessment is a certain percentage of the fair market value that is determined by local assessors to be the total taxable value of land and additions on the property. | Land | Improvement |
|---|---|---|---|---|
| 2024 | $6,045 | $698,840 | $240,000 | $458,840 |
| 2023 | $5,723 | $654,000 | $200,000 | $454,000 |
| 2022 | $5,673 | $637,440 | $190,000 | $447,440 |
| 2021 | $5,168 | $527,300 | $170,000 | $357,300 |
| 2020 | $5,182 | $500,660 | $160,000 | $340,660 |
| 2019 | $5,004 | $478,860 | $160,000 | $318,860 |
| 2018 | $4,980 | $459,010 | $140,000 | $319,010 |
| 2017 | $5,047 | $448,650 | $140,000 | $308,650 |
| 2016 | $5,211 | $455,130 | $0 | $0 |
| 2015 | $5,159 | $314,500 | $0 | $314,500 |
| 2014 | $5,021 | $309,710 | $0 | $309,710 |
Agents Affiliated with this Home
-
R
Seller's Agent in 2018
Ryan Gehris
USRealty.com LLP
(610) 466-5358
61 Total Sales
-

Buyer's Agent in 2018
Teresa Osborn
Nova Home Hunters Realty
(703) 307-2253
1 in this area
1 Total Sale
-
M
Seller's Agent in 2015
Maria OLIVEROS
Ikon Realty - Ashburn
(571) 426-9573
7 Total Sales
-

Buyer's Agent in 2015
Abeer Abdin
Long & Foster
(703) 408-0415
7 in this area
44 Total Sales
-
M
Buyer's Agent in 2012
Makan Abousaeedi
EXIT Realty Talbot And Company
Map
Source: Bright MLS
MLS Number: 1000625075
APN: 159-35-1745
- 22996 Olympia Dr
- 42496 Legacy Park Dr
- 22990 Cabrillo Terrace
- 22992 Brooksbank Square
- 42592 Olmsted Dr
- 42538 Magellan Square
- 22788 Sagamore Square
- 22816 Goldsborough Terrace
- 23109 Cottonwillow Square
- 42260 Rhett Dr
- 22773 Fountain Grove Square
- 42242 Fawn Ridge Ct
- 42557 Magellan Square
- 42439 Rockrose Square
- 42473 Tourmaline Ln
- 42480 Rockrose Square Unit 202
- 42480 Rockrose Square Unit 304
- 42289 Porter Ridge Terrace
- 22838 Arbor View Dr
- 23112 Brooksbank Square
