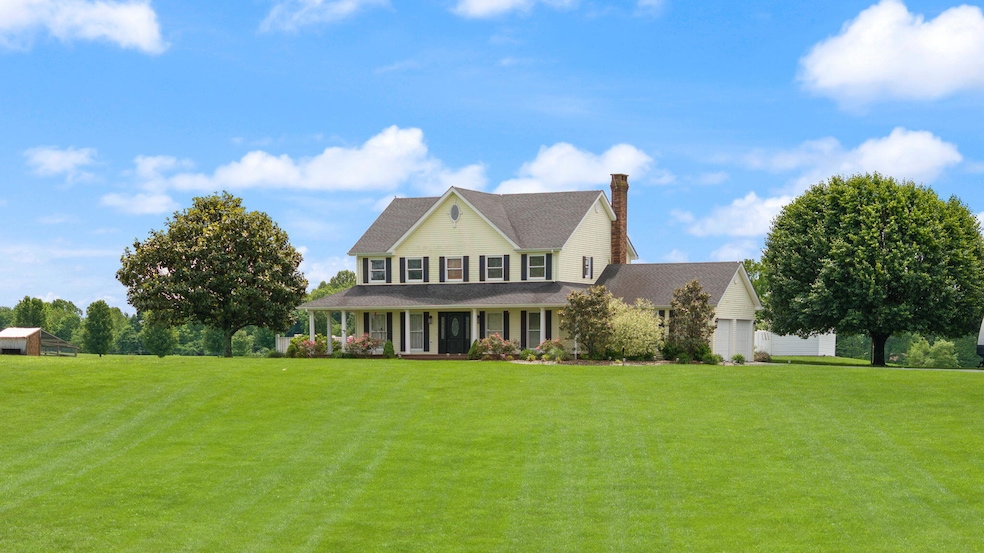
2295 Kentucky 92 Jamestown, KY 42629
Estimated payment $4,285/month
Highlights
- In Ground Pool
- Recreation Room
- Main Floor Bedroom
- Deck
- Rural View
- Attic
About This Home
Magazine-worthy estate near Lake Cumberland! This stunning 5BR/4BA home on 9+ unrestricted acres offers 2,600 sq ft of style and space. Features include rich wood trim, granite counters, a grand staircase, a fireplace, 2 kitchens, and 2 laundry areas. Natural light floods the home through abundant windows. A long blacktop drive leads to this showstopper with a spacious front porch, side deck, exterior playhouse and a storage building. The fenced L-shaped in-ground pool is ideal for entertaining with plenty of lounging space and its own storage. Just minutes from Lakewood Country Club—this rare find won't last long!
Home Details
Home Type
- Single Family
Est. Annual Taxes
- $5,493
Year Built
- Built in 1993
Lot Details
- 9.45 Acre Lot
- Partially Fenced Property
- Privacy Fence
Parking
- 2 Car Attached Garage
- Side Facing Garage
- Driveway
Home Design
- Shingle Roof
- Vinyl Siding
- Concrete Perimeter Foundation
Interior Spaces
- 2-Story Property
- Ceiling Fan
- Fireplace
- Insulated Windows
- Blinds
- Insulated Doors
- Entrance Foyer
- Living Room
- Dining Room
- Recreation Room
- Utility Room
- Washer and Electric Dryer Hookup
- Rural Views
- Pull Down Stairs to Attic
Kitchen
- Oven
- Cooktop
- Microwave
- Dishwasher
Flooring
- Carpet
- Tile
Bedrooms and Bathrooms
- 5 Bedrooms
- Main Floor Bedroom
- Walk-In Closet
- 4 Full Bathrooms
Partially Finished Basement
- Basement Fills Entire Space Under The House
- Walk-Up Access
Pool
- In Ground Pool
- Outdoor Pool
Outdoor Features
- Deck
- Patio
- Storage Shed
- Porch
Schools
- Russell Co Elementary And Middle School
- Not Applicable Middle School
- Russell Co High School
Utilities
- Cooling Available
- Geothermal Heating and Cooling
- Septic Tank
Community Details
- No Home Owners Association
- Rural Subdivision
Listing and Financial Details
- Assessor Parcel Number 023-00-00-009.01
Map
Home Values in the Area
Average Home Value in this Area
Tax History
| Year | Tax Paid | Tax Assessment Tax Assessment Total Assessment is a certain percentage of the fair market value that is determined by local assessors to be the total taxable value of land and additions on the property. | Land | Improvement |
|---|---|---|---|---|
| 2024 | $5,493 | $580,000 | $0 | $0 |
| 2023 | $5,620 | $580,000 | $0 | $0 |
| 2022 | $4,379 | $450,000 | $0 | $0 |
| 2021 | $2,490 | $250,000 | $0 | $0 |
| 2020 | $2,498 | $250,000 | $0 | $0 |
| 2019 | $2,495 | $250,000 | $0 | $0 |
| 2018 | $2,480 | $250,000 | $0 | $0 |
| 2017 | $2,467 | $250,000 | $0 | $0 |
| 2016 | $2,411 | $250,000 | $0 | $0 |
| 2015 | -- | $250,000 | $0 | $0 |
| 2013 | -- | $250,000 | $0 | $0 |
Property History
| Date | Event | Price | Change | Sq Ft Price |
|---|---|---|---|---|
| 06/25/2025 06/25/25 | For Sale | $699,000 | -- | $266 / Sq Ft |
Mortgage History
| Date | Status | Loan Amount | Loan Type |
|---|---|---|---|
| Closed | $99,900 | New Conventional | |
| Closed | $204,500 | New Conventional | |
| Closed | $49,800 | Unknown | |
| Closed | $214,000 | New Conventional | |
| Closed | $35,000 | Unknown | |
| Closed | $213,700 | Unknown |
Similar Homes in Jamestown, KY
Source: ImagineMLS (Bluegrass REALTORS®)
MLS Number: 25013569
APN: 023-00-00-009.01
- 70 Oaks Rd
- 0 Rambling Creek Rd
- 157 Hale Wilson Rd
- Lot 11 Pickett Ln
- 11 Pickett Ln
- 72 Windswept Ln
- 529 Lakewood Dr
- 936 Airport Rd
- 128 Airport Rd
- 0 Gaskin Ln
- 1189 N Main St
- 286 Geneva Dr
- 123 Old Clear Springs Rd
- 93 Old Clear Springs Rd
- 444 Sparks Ave
- 554 N Main St
- 80 West Dr
- 807 W Cumberland Ave
- 412 Murphy Ln
- 258 Dutton Cir
- 495 Jamestown St
- 30 Lakeland Dr Unit 1
- 112 State Highway 1611
- 98 State Highway 1611
- 106 E Frazier Ave
- 109 Marshall St
- 6399 Ky-196 Unit 3
- 43 Carter Gregory
- 51 Lee's Ford Dock Rd Unit 104
- 81 Lee's Ford Dock Rd
- 81 Lee's Ford Dock Rd Unit 7
- 1588 Joe Scott Rd
- 151 Smith Ridge Rd Unit 14
- 151 Smith Ridge Rd Unit 24
- 151 Smith Ridge Rd Unit 22
- 151 Smith Ridge Rd Unit 21
- 151 Smith Ridge Rd Unit 20
- 151 Smith Ridge Rd Unit 19
- 64 Sycamore Loop
- 84 Sycamore Loop






