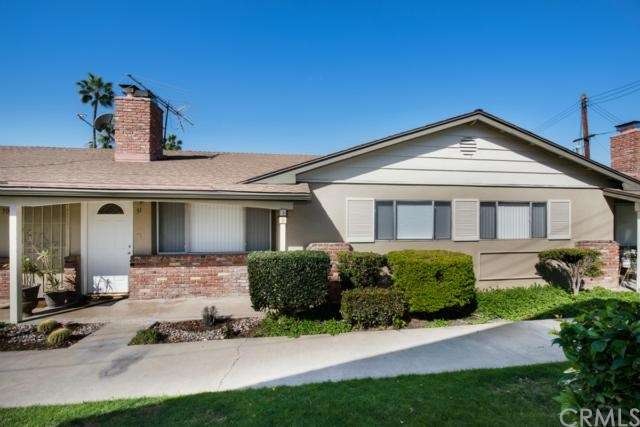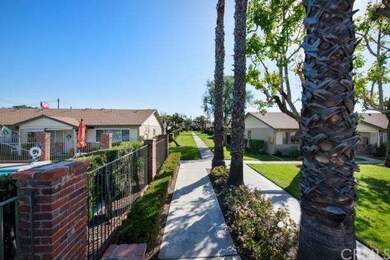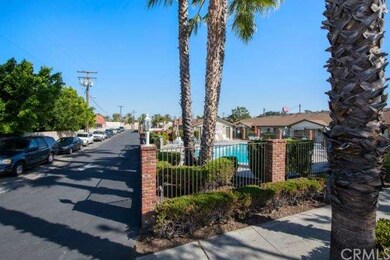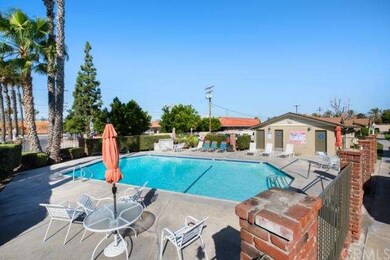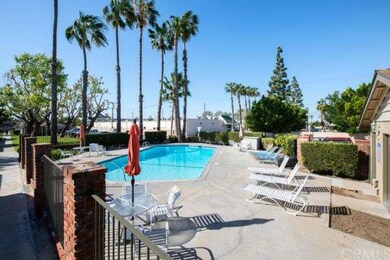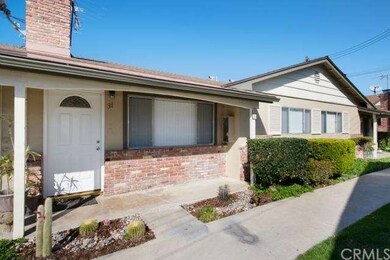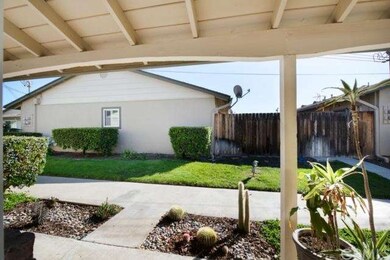
2295 N Tustin St Unit 31 Orange, CA 92865
Highlights
- In Ground Pool
- Primary Bedroom Suite
- Clubhouse
- Villa Park High School Rated A
- Open Floorplan
- Property is near public transit
About This Home
As of March 2021Don't miss THIS property at THIS price! It's not going to Last!!! Lovely single level property in the heart of Orange located in Coco Palms Community! 2 Bedroom/2 Bath immaculate Condominium has New Paint throughout! New Flooring throughout includes Carpet in Living Room, Hallway and Bedrooms + New Wood Laminate in Kitchen! New Faucets in Kitchen and both Bathrooms! New Shower in Master Bathroom + New Toilets in Both Bathrooms! New Blinds throughout! Beautiful Kitchen and Bathroom Countertops have just been re-glazed! Stackable Gas Washer/Dryer and Refrigerator are included with Property! Light, Bright, Open Floor plan! Dual Paned Slider offers Private Patio access from Kitchen Area! Gas Fireplace in Living Room! Ceiling Fans in both Bedrooms! Lots of Linen Storage! Gas Oven/Range! Microwave! Central A/C! Mirrored Wardrobes! Community Pool + Clubhouse! HOA covers Exterior Building to include Roof and Paint! HOA dues include Pool, Clubhouse, Water, Trash and Landscaping! Detached Garage! This property shows like a model! 10+!!!
Last Agent to Sell the Property
Seven Gables Real Estate License #01371924 Listed on: 03/09/2015

Property Details
Home Type
- Condominium
Est. Annual Taxes
- $5,212
Year Built
- Built in 1963 | Remodeled
Lot Details
- Two or More Common Walls
- Wood Fence
HOA Fees
- $223 Monthly HOA Fees
Parking
- 1 Car Garage
- Parking Available
- Assigned Parking
Home Design
- Turnkey
- Slab Foundation
- Composition Roof
- Stucco
Interior Spaces
- 1,016 Sq Ft Home
- Open Floorplan
- Built-In Features
- Ceiling Fan
- Wood Burning Fireplace
- Gas Fireplace
- Blinds
- Window Screens
- Sliding Doors
- Entrance Foyer
- Living Room with Fireplace
- Combination Dining and Living Room
Kitchen
- Eat-In Kitchen
- Gas Oven
- Gas Cooktop
- Microwave
- Dishwasher
- Disposal
Flooring
- Wood
- Carpet
- Laminate
- Tile
- Vinyl
Bedrooms and Bathrooms
- 2 Bedrooms
- Primary Bedroom on Main
- Primary Bedroom Suite
- Mirrored Closets Doors
- 2 Full Bathrooms
Laundry
- Laundry Room
- Laundry in Kitchen
- Gas Dryer Hookup
Home Security
Pool
- In Ground Pool
- Fence Around Pool
Outdoor Features
- Enclosed Patio or Porch
- Exterior Lighting
Location
- Property is near public transit
Utilities
- Forced Air Heating and Cooling System
- Vented Exhaust Fan
- Gas Water Heater
Listing and Financial Details
- Tax Lot 1
- Tax Tract Number 8936
- Assessor Parcel Number 93452031
Community Details
Overview
- Master Insurance
- 88 Units
- Coco Palms Association
Amenities
- Clubhouse
Recreation
- Community Pool
Pet Policy
- Pets Allowed
Security
- Carbon Monoxide Detectors
- Fire and Smoke Detector
Ownership History
Purchase Details
Home Financials for this Owner
Home Financials are based on the most recent Mortgage that was taken out on this home.Purchase Details
Home Financials for this Owner
Home Financials are based on the most recent Mortgage that was taken out on this home.Purchase Details
Home Financials for this Owner
Home Financials are based on the most recent Mortgage that was taken out on this home.Purchase Details
Purchase Details
Home Financials for this Owner
Home Financials are based on the most recent Mortgage that was taken out on this home.Purchase Details
Home Financials for this Owner
Home Financials are based on the most recent Mortgage that was taken out on this home.Purchase Details
Similar Homes in the area
Home Values in the Area
Average Home Value in this Area
Purchase History
| Date | Type | Sale Price | Title Company |
|---|---|---|---|
| Grant Deed | $430,000 | Lawyers Title Company | |
| Grant Deed | $310,000 | Chicago Title Company | |
| Grant Deed | $217,000 | Fidelity National Title | |
| Interfamily Deed Transfer | -- | -- | |
| Gift Deed | -- | -- | |
| Interfamily Deed Transfer | -- | First Southwestern Title Co | |
| Grant Deed | $82,000 | First Southwestern Title Co | |
| Trustee Deed | $90,599 | Fidelity National Title Ins |
Mortgage History
| Date | Status | Loan Amount | Loan Type |
|---|---|---|---|
| Open | $413,000 | New Conventional | |
| Previous Owner | $408,500 | New Conventional | |
| Previous Owner | $213,064 | FHA | |
| Previous Owner | $77,324 | Unknown | |
| Previous Owner | $80,250 | FHA |
Property History
| Date | Event | Price | Change | Sq Ft Price |
|---|---|---|---|---|
| 03/24/2021 03/24/21 | Sold | $430,000 | +1.2% | $460 / Sq Ft |
| 12/31/2020 12/31/20 | Pending | -- | -- | -- |
| 12/24/2020 12/24/20 | For Sale | $425,000 | +37.1% | $455 / Sq Ft |
| 03/23/2015 03/23/15 | Sold | $310,000 | +3.3% | $305 / Sq Ft |
| 03/13/2015 03/13/15 | Pending | -- | -- | -- |
| 03/09/2015 03/09/15 | For Sale | $300,000 | -- | $295 / Sq Ft |
Tax History Compared to Growth
Tax History
| Year | Tax Paid | Tax Assessment Tax Assessment Total Assessment is a certain percentage of the fair market value that is determined by local assessors to be the total taxable value of land and additions on the property. | Land | Improvement |
|---|---|---|---|---|
| 2025 | $5,212 | $465,445 | $407,361 | $58,084 |
| 2024 | $5,212 | $456,319 | $399,373 | $56,946 |
| 2023 | $5,096 | $447,372 | $391,542 | $55,830 |
| 2022 | $4,996 | $438,600 | $383,864 | $54,736 |
| 2021 | $3,961 | $344,197 | $288,977 | $55,220 |
| 2020 | $3,924 | $340,668 | $286,014 | $54,654 |
| 2019 | $3,876 | $333,989 | $280,406 | $53,583 |
| 2018 | $3,818 | $327,441 | $274,908 | $52,533 |
| 2017 | $3,664 | $321,021 | $269,518 | $51,503 |
| 2016 | $3,594 | $314,727 | $264,233 | $50,494 |
| 2015 | $2,741 | $232,510 | $177,992 | $54,518 |
| 2014 | $2,673 | $227,000 | $174,505 | $52,495 |
Agents Affiliated with this Home
-
Rosanne Nitti

Seller's Agent in 2021
Rosanne Nitti
Keller Williams Realty Irvine
(949) 315-9104
5 in this area
45 Total Sales
-
Max Barrera
M
Buyer's Agent in 2021
Max Barrera
SUMMERLAND FINANCIAL GROUP
(714) 580-6289
1 in this area
16 Total Sales
-
Cynthia Castiglia

Seller's Agent in 2015
Cynthia Castiglia
Seven Gables Real Estate
(714) 348-7114
2 in this area
10 Total Sales
Map
Source: California Regional Multiple Listing Service (CRMLS)
MLS Number: PW15049709
APN: 934-520-31
- 2295 N Tustin St Unit 25
- 3176 N Tustin St
- 1800 E Heim Ave Unit 2
- 1931 E Meats Ave Unit 162
- 1931 E Meats Ave Unit 14
- 1931 E Meats Ave Unit 146
- 2445 N Santiago Blvd
- 2051 N Highland St
- 2545 N Robinhood Place
- 2525 N Bourbon St Unit E2
- 2525 N Bourbon St Unit N3
- 2518 N Bourbon St
- 2348 N Glennwood St
- 2541 E Denise Ave
- 1947 N Sacramento St
- 2086 N Mori Ln
- 2660 N Bourbon St
- 2223 E Vista Mesa Way
- 911 E Vista Del Gaviota Ave
- 1972 N Fern St
