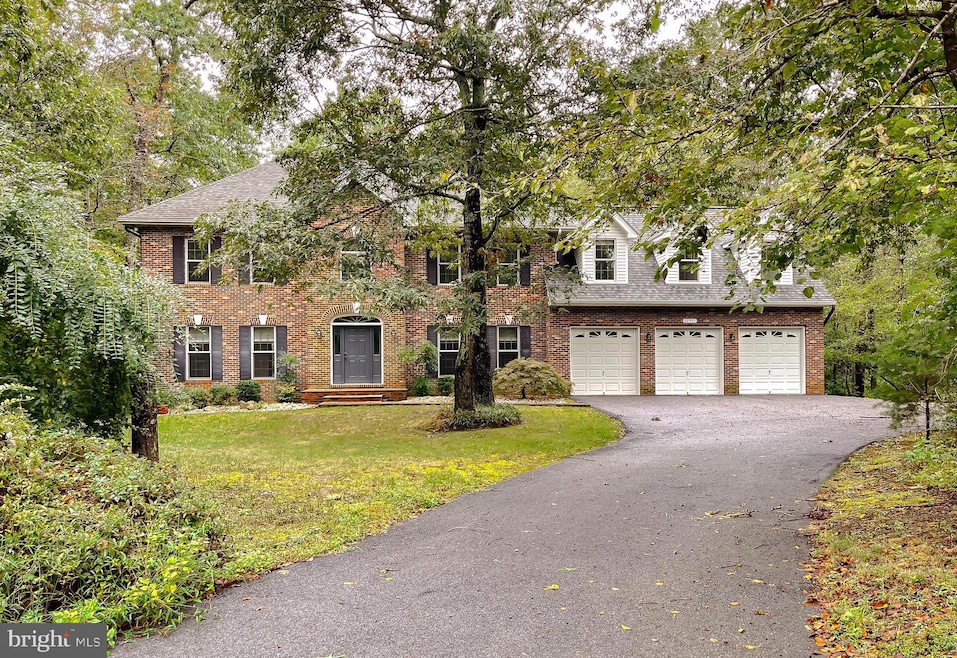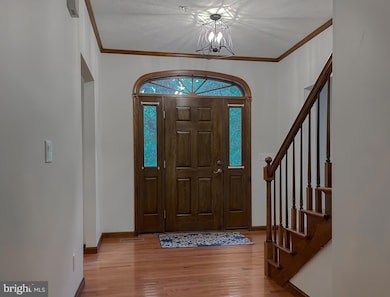22951 Cattail Ln California, MD 20619
Estimated payment $3,919/month
Highlights
- 1.03 Acre Lot
- Colonial Architecture
- Community Pool
- Evergreen Elementary School Rated A-
- 1 Fireplace
- Walk-In Pantry
About This Home
Welcome to 22951 Cattail Ln, a welcoming custom brick home in Wildewood’s popular Redwood subdivision. This spacious property features 4 bedrooms and 3 full baths upstairs. The primary bedroom has a custom walk-in closet and a second, smaller closet. The ensuite bathroom is equipped with 2 showers. All bedrooms are extremely spacious! The Laundry is located upstairs and has a utility sink. Additionally, there is a partially finished walk-out basement with a flex room and full bath—perfect for guests, an office, or playroom.
The heart of the home is the bright kitchen with a custom built walk-in pantry, a butler’s pantry with wine cooler, and a large eat-in area that opens to the new deck (2023).
Recent updates include fresh paint, new flooring, front-yard hardscaping (2024), repaved driveway (2022), 50-year roof and HVAC (2019), and propane water heater (2022). A fenced backyard backing to woods provides privacy, and the finished 3-bay garage plus basement workshop give you room for hobbies and storage. The home has Pella windows and sliding glass doors. Speaking of doors...there are BEAUTIFUL SOLID WOOD DOORS throughout the entire house!
The 3-bay garage is finished and spacious. It has been the home of a full size F-150!
Located minutes from shopping, restaurants, and PAX River NAS, with access to Wildewood’s pool, playgrounds, and clubhouse (membership required).
Listing Agent
(928) 446-2186 fosterheather56@gmail.com RE/MAX One License #5002785 Listed on: 09/19/2025

Home Details
Home Type
- Single Family
Est. Annual Taxes
- $4,948
Year Built
- Built in 1995
Lot Details
- 1.03 Acre Lot
- Property is zoned RL
HOA Fees
- $46 Monthly HOA Fees
Parking
- 3 Car Attached Garage
- Front Facing Garage
- Garage Door Opener
Home Design
- Colonial Architecture
- Brick Exterior Construction
- Permanent Foundation
- Architectural Shingle Roof
Interior Spaces
- Property has 3 Levels
- 1 Fireplace
- Walk-In Pantry
Bedrooms and Bathrooms
- 4 Bedrooms
Partially Finished Basement
- Exterior Basement Entry
- Basement with some natural light
Schools
- Evergreen Elementary School
- Esperanza Middle School
- Leonardtown High School
Utilities
- Central Heating and Cooling System
- Heating System Powered By Leased Propane
- Propane Water Heater
Listing and Financial Details
- Tax Lot 26
- Assessor Parcel Number 1908119287
Community Details
Overview
- Redwood Of Wildewood HOA
- Wildewood Subdivision
Recreation
- Community Pool
Map
Home Values in the Area
Average Home Value in this Area
Tax History
| Year | Tax Paid | Tax Assessment Tax Assessment Total Assessment is a certain percentage of the fair market value that is determined by local assessors to be the total taxable value of land and additions on the property. | Land | Improvement |
|---|---|---|---|---|
| 2025 | $7,358 | $686,367 | $0 | $0 |
| 2024 | $5,551 | $515,567 | $0 | $0 |
| 2023 | $5,133 | $476,200 | $120,100 | $356,100 |
| 2022 | $5,056 | $469,067 | $0 | $0 |
| 2021 | $4,978 | $461,933 | $0 | $0 |
| 2020 | $4,901 | $454,800 | $120,100 | $334,700 |
| 2019 | $4,816 | $446,900 | $0 | $0 |
| 2018 | $4,730 | $439,000 | $0 | $0 |
| 2017 | $4,602 | $431,100 | $0 | $0 |
| 2016 | $6,072 | $429,467 | $0 | $0 |
| 2015 | $6,072 | $427,833 | $0 | $0 |
| 2014 | $6,072 | $426,200 | $0 | $0 |
Property History
| Date | Event | Price | List to Sale | Price per Sq Ft |
|---|---|---|---|---|
| 10/24/2025 10/24/25 | Price Changed | $660,000 | -2.2% | $150 / Sq Ft |
| 09/19/2025 09/19/25 | For Sale | $675,000 | -- | $153 / Sq Ft |
Purchase History
| Date | Type | Sale Price | Title Company |
|---|---|---|---|
| Deed | $485,000 | -- | |
| Deed | $485,000 | -- | |
| Deed | $485,000 | Aspect Title & Escrow Llc | |
| Deed | $485,000 | -- | |
| Deed | $485,000 | -- | |
| Deed | $350,000 | -- |
Mortgage History
| Date | Status | Loan Amount | Loan Type |
|---|---|---|---|
| Open | $385,000 | New Conventional | |
| Closed | $385,000 | New Conventional | |
| Closed | $385,000 | New Conventional | |
| Previous Owner | $256,000 | No Value Available |
Source: Bright MLS
MLS Number: MDSM2027326
APN: 08-119287
- 44556 Aspen Ln
- 23185 Piney Wood Cir
- 23190 Falling Leaf Ln
- 44628 Cedar Ct
- 44183 Goldenzelle Way
- 23272 Hickory Hollow Ln
- 44140 Outrigger Way
- 23186 Yardarm Way Unit C
- 23188 Yardarm Way Unit D
- Nassau Cove Plan at Wildewood Village 55+ - Villas 55+
- 44087 Granite Way
- 23240 Rosewood Ct
- 44059 Fieldstone Way
- 23459 Sugar Pine Ln
- 44605 Old Saint Andrews Church Rd
- 44317 Ocelot Way
- 44014 Silverwood Ln
- 44284 Beaver Creek Dr
- 44691 White Oak Ct Unit 503
- 44691 White Oak Ct Unit 510
- 44163 Azalea Ct
- 44159 Azalea Ct
- 23052 Wetstone Ln Unit C
- 23309 Sugar Maple Ct Unit 2A
- 23309 Sugar Maple Ct Unit 807
- 23254 Chestnut Oak Ct Unit 9A
- 23350 Black Oak Ct
- 44678 Willow Oak Ct
- 23314 Surrey Way
- 44706 636 Beechwood Ct Unit 636
- 44759 Woodlake Ct Unit 726
- 44032 Delphinium Dr
- 44179 Beaver Creek Dr
- 23455 Dahlia Cir
- 44131 Beaver Creek Dr
- 23450 Dahlia Cir
- 45086 Voyage Path
- 23293 Misty Pond Ln
- 43625 Marguerite St
- 23258 Oak Dr






