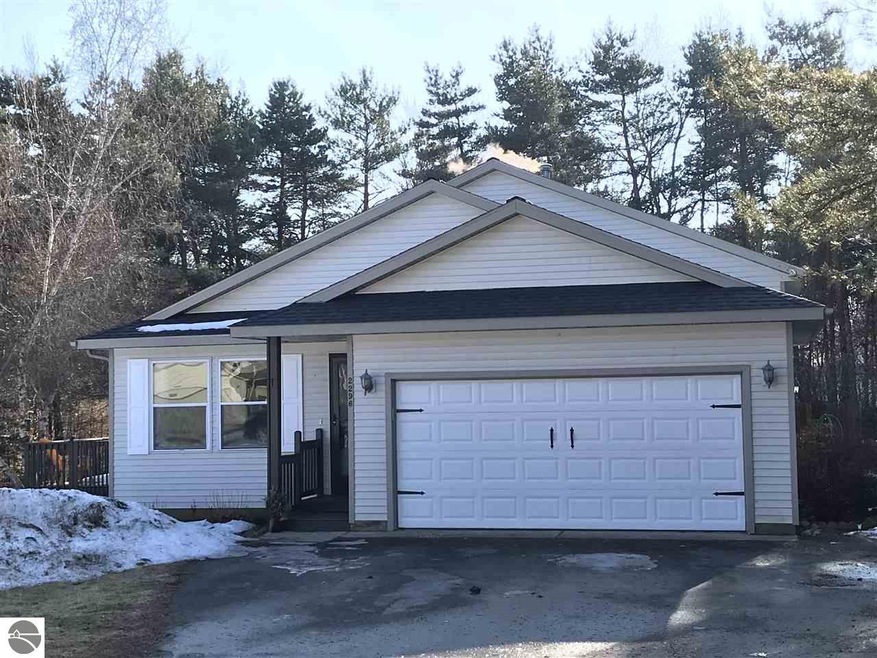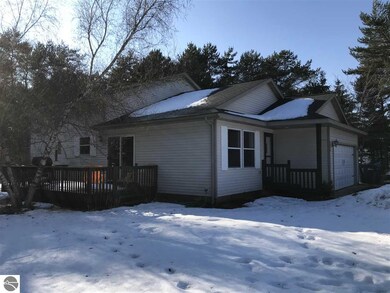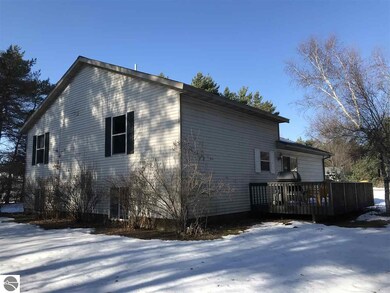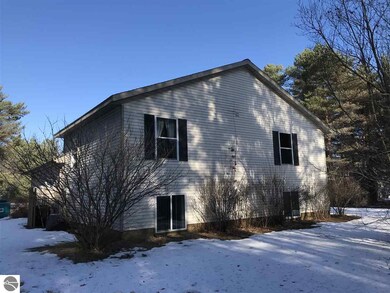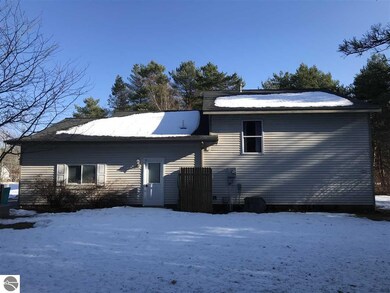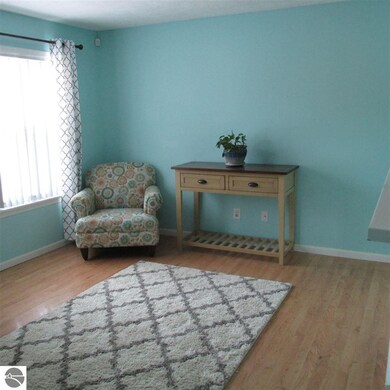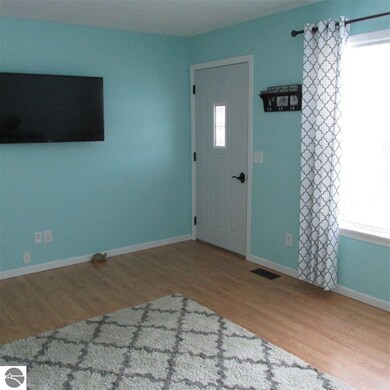
2296 Holland Cir Traverse City, MI 49685
Highlights
- Deck
- Contemporary Architecture
- Forced Air Heating and Cooling System
- Central High School Rated A-
- 2 Car Attached Garage
- Home Security System
About This Home
As of February 2022The stylish contemporary tri-level home is situated on .67 acre lot surrounded by mature trees for privacy in popular Lemar Estates. This home features 4 bedrooms, 2 full baths, an open floor plan on the main floor and an additional spacious family room in the lower level. Updates include: new shingles (2017), new carpet in lower level (2018), new paint, lighting and appliances all within the last two years.
Last Agent to Sell the Property
CENTURY 21 Northland License #6501403084 Listed on: 01/29/2018

Home Details
Home Type
- Single Family
Est. Annual Taxes
- $4,533
Year Built
- Built in 1998
Lot Details
- 0.67 Acre Lot
- Lot Dimensions are 131x204x174x183
- Landscaped
- Level Lot
- The community has rules related to zoning restrictions
HOA Fees
- $22 Monthly HOA Fees
Home Design
- Contemporary Architecture
- Tri-Level Property
- Wood Foundation
- Fire Rated Drywall
- Frame Construction
- Asphalt Roof
- Vinyl Siding
Interior Spaces
- 1,640 Sq Ft Home
- Ceiling Fan
- Electric Fireplace
- Drapes & Rods
- Blinds
- Home Security System
Kitchen
- Oven or Range
- Dishwasher
Bedrooms and Bathrooms
- 4 Bedrooms
- 2 Full Bathrooms
Laundry
- Dryer
- Washer
Basement
- Partial Basement
- Basement Windows
- Basement Window Egress
Parking
- 2 Car Attached Garage
- Garage Door Opener
Outdoor Features
- Deck
Utilities
- Forced Air Heating and Cooling System
- Humidifier
- Well
- Natural Gas Water Heater
- Cable TV Available
Community Details
- Association fees include snow removal
- Lamar Estates Community
Ownership History
Purchase Details
Home Financials for this Owner
Home Financials are based on the most recent Mortgage that was taken out on this home.Purchase Details
Home Financials for this Owner
Home Financials are based on the most recent Mortgage that was taken out on this home.Purchase Details
Home Financials for this Owner
Home Financials are based on the most recent Mortgage that was taken out on this home.Purchase Details
Purchase Details
Purchase Details
Purchase Details
Purchase Details
Similar Homes in Traverse City, MI
Home Values in the Area
Average Home Value in this Area
Purchase History
| Date | Type | Sale Price | Title Company |
|---|---|---|---|
| Deed | $322,000 | -- | |
| Grant Deed | $192,000 | -- | |
| Deed | -- | -- | |
| Deed | $159,900 | -- | |
| Deed | $15,900 | -- | |
| Deed | $151,000 | -- | |
| Deed | $144,000 | -- | |
| Deed | $105,000 | -- | |
| Deed | $15,800 | -- |
Property History
| Date | Event | Price | Change | Sq Ft Price |
|---|---|---|---|---|
| 02/22/2022 02/22/22 | Sold | $322,000 | +11.0% | $196 / Sq Ft |
| 01/22/2022 01/22/22 | Pending | -- | -- | -- |
| 01/19/2022 01/19/22 | For Sale | $290,000 | +51.0% | $177 / Sq Ft |
| 03/16/2018 03/16/18 | Sold | $192,000 | +2.4% | $117 / Sq Ft |
| 01/29/2018 01/29/18 | For Sale | $187,500 | +17.3% | $114 / Sq Ft |
| 03/04/2016 03/04/16 | Sold | $159,900 | -4.5% | $95 / Sq Ft |
| 03/01/2016 03/01/16 | Pending | -- | -- | -- |
| 12/07/2015 12/07/15 | For Sale | $167,500 | -- | $100 / Sq Ft |
Tax History Compared to Growth
Tax History
| Year | Tax Paid | Tax Assessment Tax Assessment Total Assessment is a certain percentage of the fair market value that is determined by local assessors to be the total taxable value of land and additions on the property. | Land | Improvement |
|---|---|---|---|---|
| 2025 | $4,533 | $188,200 | $0 | $0 |
| 2024 | $2,955 | $175,000 | $0 | $0 |
| 2023 | $2,828 | $118,600 | $0 | $0 |
| 2022 | $3,098 | $135,800 | $0 | $0 |
| 2021 | $2,908 | $118,600 | $0 | $0 |
| 2020 | $2,885 | $112,100 | $0 | $0 |
| 2019 | $4,790 | $105,000 | $0 | $0 |
| 2018 | $2,577 | $93,300 | $0 | $0 |
| 2017 | -- | $93,100 | $0 | $0 |
| 2016 | -- | $89,000 | $0 | $0 |
| 2014 | -- | $80,700 | $0 | $0 |
| 2012 | -- | $73,709 | $0 | $0 |
Agents Affiliated with this Home
-
Deirdre Carroll
D
Seller's Agent in 2022
Deirdre Carroll
CENTURY 21 Northland
(231) 929-7900
4 in this area
49 Total Sales
-
Carole Higgins

Seller Co-Listing Agent in 2022
Carole Higgins
Cygnus Real Estate
(231) 633-2577
3 in this area
24 Total Sales
-
Leanne Deeren

Buyer's Agent in 2022
Leanne Deeren
Real Estate One
(231) 709-0201
34 in this area
261 Total Sales
-
Michael Harrison

Seller's Agent in 2018
Michael Harrison
CENTURY 21 Northland
(231) 633-2549
6 in this area
82 Total Sales
-
Nancy Albrecht

Seller's Agent in 2016
Nancy Albrecht
Real Estate One
(231) 409-4444
2 in this area
42 Total Sales
-
Mike Annelin

Buyer's Agent in 2016
Mike Annelin
CENTURY 21 Northland
(231) 499-4249
5 in this area
213 Total Sales
Map
Source: Northern Great Lakes REALTORS® MLS
MLS Number: 1842320
APN: 02-290-056-00
- 2209 Arthur Ct
- 2392 Holland Cir
- 1969 Lark Dr
- 1820 Robin Dr Unit 60
- 3596 Tanager Dr
- 1812 Robin Dr
- 2288 Nimrod Rd
- 2860 Michigan 37
- 2759 North Dr
- 3066 Michigan 37
- 3170 Michigan 37
- 2931 Ironwood Dr E
- 2397 Gary Rd
- 2545 Hoosier Valley Rd
- 4440 Vance Rd
- TBD Theron Rd Unit C
- TBD Theron Rd Unit D
- TBD Theron Rd Unit B
- TBD Theron Rd Unit A
- 4507 Vance Rd
