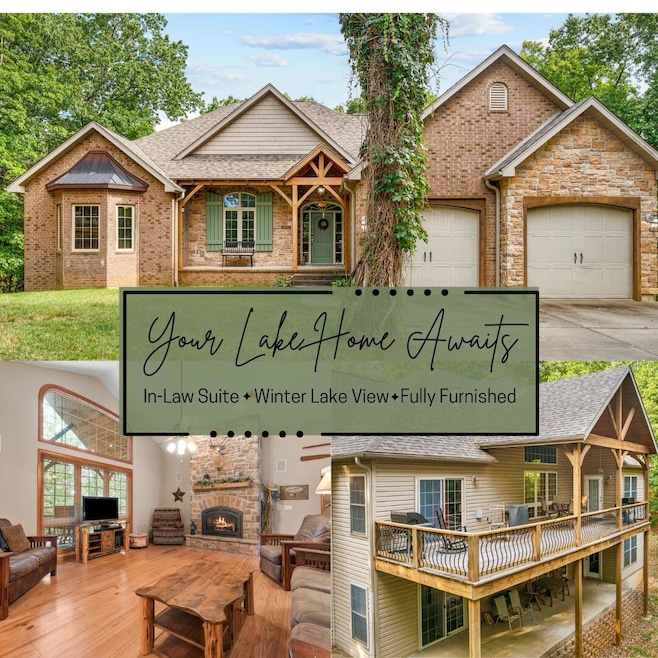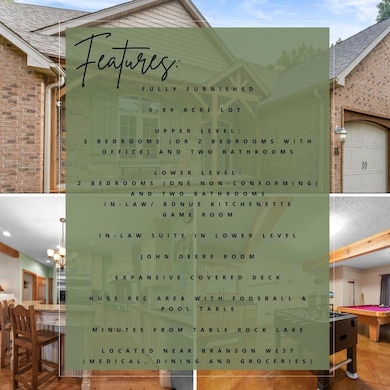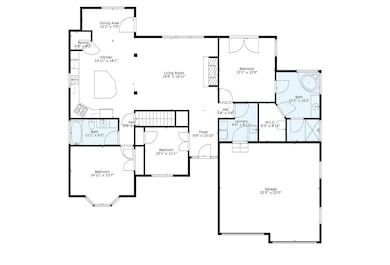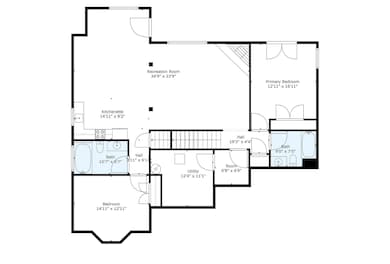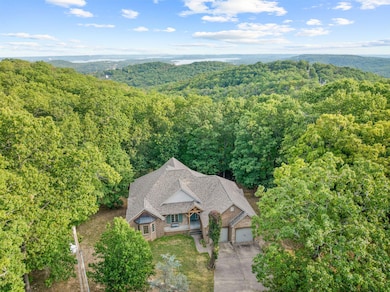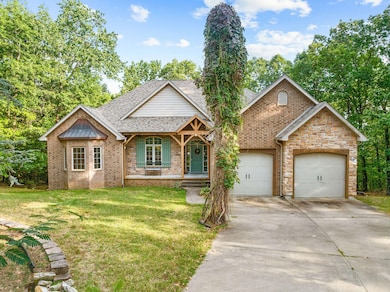2296 Talking Rocks Rd Reeds Spring, MO 65737
Estimated payment $3,407/month
Highlights
- Second Kitchen
- Deck
- Ranch Style House
- Lake View
- Multiple Fireplaces
- Cathedral Ceiling
About This Home
Tranquility of the mountains, but on the lake. Discover the perfect blend of charm and comfort in this 5-bedroom, 4-bathroom home on nearly an acre near Branson West. Featuring a charming cottage-style exterior, rustic lodge-inspired décor, and wood beams with soaring ceilings, this property feels warm and inviting from the moment you arrive. The main level offers 3 spacious bedrooms, a gourmet kitchen, and an open-concept living area that flows seamlessly to a huge covered deck with a winter peep view of Table Rock Lake. The lower level adds incredible flexibility with 2 additional bedrooms, a full in-law suite complete with a second kitchen, and walkout access. Well maintained and move-in ready, this home boasts a new roof (2022), new HVAC (2022), and comes fully furnished—perfect as a primary residence or vacation retreat. Outside, enjoy the peaceful 0.89-acre lot while staying just minutes from Silver Dollar City, Ledgestone Golf, marinas, medical facilities, shopping, and dining. Boat slip options are available through a third party, making lake life even more convenient. Don't miss this opportunity to own a turn-key home in the heart of the Ozarks!
Listing Agent
Gerken & Associates, Inc. Brokerage Phone: 417-334-1892 License #2017039823 Listed on: 09/17/2025
Home Details
Home Type
- Single Family
Est. Annual Taxes
- $1,918
Year Built
- Built in 2005
Lot Details
- 0.89 Acre Lot
Parking
- 2 Car Attached Garage
Home Design
- Ranch Style House
Interior Spaces
- 3,383 Sq Ft Home
- Wet Bar
- Beamed Ceilings
- Cathedral Ceiling
- Ceiling Fan
- Multiple Fireplaces
- Screen For Fireplace
- Stone Fireplace
- Propane Fireplace
- Entrance Foyer
- Family Room
- Home Office
- Bonus Room
- Lake Views
Kitchen
- Second Kitchen
- Built-In Electric Oven
- Gas Cooktop
- Microwave
- Dishwasher
Flooring
- Wood
- Painted or Stained Flooring
- Carpet
Bedrooms and Bathrooms
- 5 Bedrooms
- Walk-In Closet
- In-Law or Guest Suite
- 4 Full Bathrooms
- Soaking Tub
- Walk-in Shower
Laundry
- Dryer
- Washer
Finished Basement
- Walk-Out Basement
- Basement Fills Entire Space Under The House
- Apartment Living Space in Basement
- Bedroom in Basement
- Basement Storage
Outdoor Features
- Deck
- Covered Patio or Porch
Schools
- Reeds Spring Elementary School
- Reeds Spring High School
Utilities
- Central Heating and Cooling System
- Heat Pump System
- Community Well
- Septic Tank
Community Details
- No Home Owners Association
- Stone Not In List Subdivision
Listing and Financial Details
- Tax Lot 25
- Assessor Parcel Number 11-7.0-25-000-000-012.005
Map
Home Values in the Area
Average Home Value in this Area
Tax History
| Year | Tax Paid | Tax Assessment Tax Assessment Total Assessment is a certain percentage of the fair market value that is determined by local assessors to be the total taxable value of land and additions on the property. | Land | Improvement |
|---|---|---|---|---|
| 2025 | $1,918 | $39,160 | -- | -- |
| 2024 | $1,915 | $39,160 | -- | -- |
| 2023 | $1,915 | $39,160 | $0 | $0 |
| 2022 | $1,905 | $39,160 | $0 | $0 |
| 2021 | $1,928 | $39,160 | $0 | $0 |
| 2020 | $1,698 | $39,160 | $0 | $0 |
| 2019 | $1,689 | $39,160 | $0 | $0 |
| 2018 | $1,253 | $39,160 | $0 | $0 |
| 2017 | $1,255 | $29,110 | $0 | $0 |
| 2016 | $1,221 | $29,110 | $0 | $0 |
| 2015 | $1,223 | $29,110 | $0 | $0 |
| 2014 | $1,202 | $29,110 | $0 | $0 |
| 2012 | -- | $29,110 | $0 | $0 |
Property History
| Date | Event | Price | List to Sale | Price per Sq Ft | Prior Sale |
|---|---|---|---|---|---|
| 11/18/2025 11/18/25 | Price Changed | $614,900 | -1.6% | $182 / Sq Ft | |
| 10/10/2025 10/10/25 | Price Changed | $624,900 | -3.4% | $185 / Sq Ft | |
| 09/17/2025 09/17/25 | For Sale | $647,000 | +93.1% | $191 / Sq Ft | |
| 12/21/2018 12/21/18 | Sold | -- | -- | -- | View Prior Sale |
| 11/26/2018 11/26/18 | Pending | -- | -- | -- | |
| 08/29/2018 08/29/18 | For Sale | $335,000 | -- | $91 / Sq Ft |
Purchase History
| Date | Type | Sale Price | Title Company |
|---|---|---|---|
| Quit Claim Deed | -- | None Listed On Document | |
| Warranty Deed | -- | None Available | |
| Corporate Deed | -- | -- | |
| Trustee Deed | $279,811 | -- | |
| Warranty Deed | -- | -- |
Mortgage History
| Date | Status | Loan Amount | Loan Type |
|---|---|---|---|
| Previous Owner | $288,000 | New Conventional | |
| Previous Owner | $208,000 | New Conventional | |
| Previous Owner | $280,000 | New Conventional |
Source: Southern Missouri Regional MLS
MLS Number: 60304911
APN: 11-7.0-25-000-000-012.005
- Lot 27 Talking Rocks Rd
- Lot 26 Talking Rocks Rd
- 000 October Hill Ln
- Lot 9 Azalea Ln
- 10 Sterling Oaks Ln
- 267 Blue Springs Ln
- 117 Blue Springs Ln
- 1649 Talking Rocks Rd
- Lots19&20 Acoma Dr
- 127 Kachina Trail
- 286 Jackson Ln
- 3133 Talking Rocks Rd
- Lot 25 Trail New Ln
- Lot 45 Talking Rocks Rd
- 423 Bethany Ln
- 85 Crown Dr
- 17 Gold Finch Dr Unit 6
- 18 Goldfinch Dr Unit 1
- Lot 1 Waterfield Dr
- Lot 2 Waterfield Dr
- 3 Treehouse Ln Unit 3
- 2040 Indian Point Rd Unit 14
- 17483 Business 13
- 319 Dogwood Place
- 136 Kimberling City Ctr Ln
- 136 Kimberling City Ctr Ln
- 2907 Vineyards Pkwy Unit 4
- 3515 Arlene Dr
- 360 Schaefer Dr
- 3524 Keeter St
- 300 Schaefer Dr
- 235 Ozark Mountain Resort Dr Unit 48
- 235 Ozark Mountain Resort Dr Unit 47
- 300 Francis St
- 407 Judy St Unit B18
- 245 Jess-Jo Pkwy Unit ID1267935P
- 245 Jess-Jo Pkwy Unit ID1267911P
- 245 Jess-Jo Pkwy Unit ID1267926P
- 245 Jess-Jo Pkwy Unit ID1267924P
- 245 Jess-Jo Pkwy Unit ID1267933P
