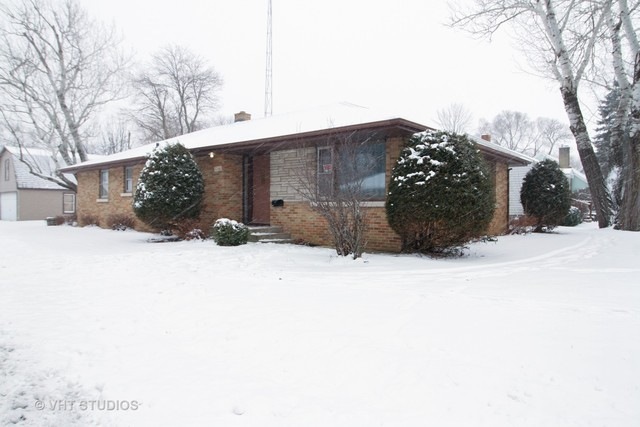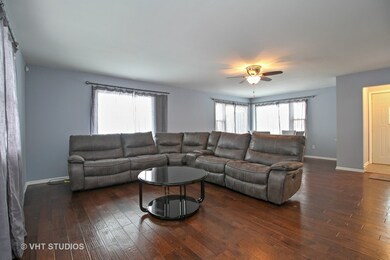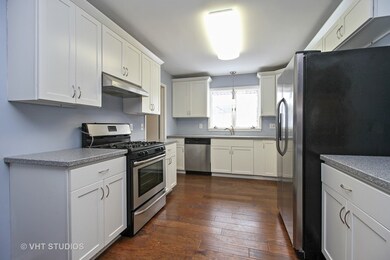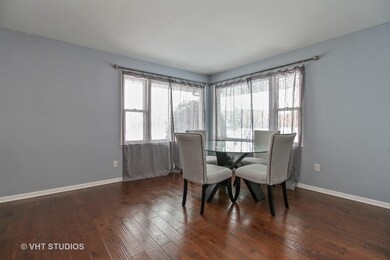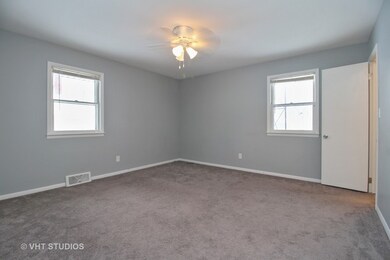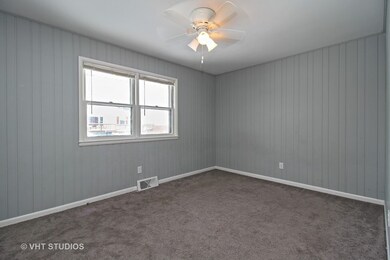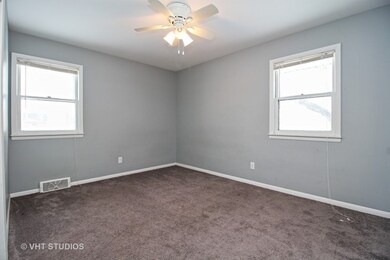
2296 W Bourbonnais St Kankakee, IL 60901
Highlights
- Ranch Style House
- Detached Garage
- Brick Porch or Patio
- Corner Lot
- Breakfast Bar
- Property is near a bus stop
About This Home
As of March 2025Stunning Brick Ranch Ready for You! All you have to do is move in. This home has had many updates including: newer flooring, fresh paint, newer roof on house and garage, newer water heater, updated bathrooms, newer electrical panel, completely renovated kitchen with Corian countertops and all new kitchen appliances! Other features include a corner lot and a 2 story, 2 car detached garage with newer vinyl siding. Large, open living room. How can you go wrong with a brick ranch?
Last Agent to Sell the Property
Coldwell Banker Realty License #475090283 Listed on: 01/03/2018

Last Buyer's Agent
Berkshire Hathaway HomeServices Speckman Realty License #475133708

Home Details
Home Type
- Single Family
Est. Annual Taxes
- $6,019
Year Built
- 1957
Parking
- Detached Garage
- Garage Door Opener
- Driveway
- Parking Included in Price
- Garage Is Owned
Home Design
- Ranch Style House
- Brick Exterior Construction
- Slab Foundation
- Asphalt Shingled Roof
Kitchen
- Breakfast Bar
- Oven or Range
- Dishwasher
Laundry
- Dryer
- Washer
Utilities
- Forced Air Heating and Cooling System
- Heating System Uses Gas
Additional Features
- Crawl Space
- Brick Porch or Patio
- Corner Lot
- Property is near a bus stop
Listing and Financial Details
- Homeowner Tax Exemptions
- $2,500 Seller Concession
Ownership History
Purchase Details
Home Financials for this Owner
Home Financials are based on the most recent Mortgage that was taken out on this home.Similar Homes in Kankakee, IL
Home Values in the Area
Average Home Value in this Area
Purchase History
| Date | Type | Sale Price | Title Company |
|---|---|---|---|
| Warranty Deed | $205,000 | Lakeland Title |
Mortgage History
| Date | Status | Loan Amount | Loan Type |
|---|---|---|---|
| Open | $184,500 | New Conventional | |
| Previous Owner | $15,896 | FHA | |
| Previous Owner | $16,812 | FHA |
Property History
| Date | Event | Price | Change | Sq Ft Price |
|---|---|---|---|---|
| 03/31/2025 03/31/25 | Sold | $205,000 | -4.7% | $126 / Sq Ft |
| 03/04/2025 03/04/25 | Pending | -- | -- | -- |
| 02/28/2025 02/28/25 | For Sale | $215,000 | +87.0% | $132 / Sq Ft |
| 03/26/2018 03/26/18 | Sold | $114,987 | 0.0% | $71 / Sq Ft |
| 02/13/2018 02/13/18 | Pending | -- | -- | -- |
| 02/05/2018 02/05/18 | For Sale | $114,987 | 0.0% | $71 / Sq Ft |
| 01/25/2018 01/25/18 | Pending | -- | -- | -- |
| 01/03/2018 01/03/18 | For Sale | $114,987 | +7.5% | $71 / Sq Ft |
| 12/31/2014 12/31/14 | Sold | $107,000 | -2.7% | $66 / Sq Ft |
| 11/12/2014 11/12/14 | Pending | -- | -- | -- |
| 10/27/2014 10/27/14 | Price Changed | $109,987 | -4.4% | $68 / Sq Ft |
| 09/05/2014 09/05/14 | For Sale | $114,999 | 0.0% | $71 / Sq Ft |
| 07/15/2014 07/15/14 | Pending | -- | -- | -- |
| 07/15/2014 07/15/14 | For Sale | $114,999 | 0.0% | $71 / Sq Ft |
| 07/11/2014 07/11/14 | Pending | -- | -- | -- |
| 07/05/2014 07/05/14 | For Sale | $114,999 | -- | $71 / Sq Ft |
Tax History Compared to Growth
Tax History
| Year | Tax Paid | Tax Assessment Tax Assessment Total Assessment is a certain percentage of the fair market value that is determined by local assessors to be the total taxable value of land and additions on the property. | Land | Improvement |
|---|---|---|---|---|
| 2024 | $6,019 | $50,910 | $5,634 | $45,276 |
| 2023 | $5,799 | $45,354 | $5,019 | $40,335 |
| 2022 | $5,394 | $39,697 | $4,393 | $35,304 |
| 2021 | $4,241 | $35,925 | $3,976 | $31,949 |
| 2020 | $3,846 | $32,292 | $3,574 | $28,718 |
| 2019 | $3,602 | $30,039 | $3,325 | $26,714 |
| 2018 | $3,617 | $27,814 | $3,079 | $24,735 |
| 2017 | $4,854 | $27,202 | $3,011 | $24,191 |
| 2016 | $3,526 | $26,669 | $2,952 | $23,717 |
| 2015 | $3,759 | $29,262 | $3,012 | $26,250 |
| 2014 | $4,552 | $29,262 | $3,012 | $26,250 |
| 2013 | -- | $30,482 | $3,138 | $27,344 |
Agents Affiliated with this Home
-
Briana Lester

Seller's Agent in 2025
Briana Lester
RE/MAX PREMIER
(773) 746-9116
28 Total Sales
-
Marla Good

Buyer's Agent in 2025
Marla Good
Keller Williams Preferred Realty
(815) 274-1415
243 Total Sales
-
Berry McCracken

Seller's Agent in 2018
Berry McCracken
Coldwell Banker Realty
(815) 954-7761
238 Total Sales
-
Miriam Odeneal
M
Buyer's Agent in 2018
Miriam Odeneal
Berkshire Hathaway HomeServices Speckman Realty
(815) 690-0067
10 Total Sales
Map
Source: Midwest Real Estate Data (MRED)
MLS Number: MRD09826306
APN: 16-16-01-217-001
- 444 S Tanner Ave
- 824 S Mckinley Ave
- 643 S Curtis Ave
- 1494 Timber Ridge Ct
- 1425 Timber Ridge Ct
- 1119 S Curtis Ave Unit F64
- 1100 W Hawkins St
- 1117 W Station St
- 1100 W Calista St
- 368 S Wall St
- 1145 S 8th Ave
- 957 S 7th Ave
- 1228 S 8th Ave
- 12.32 acres Eastgate Court St
- 945 Stone St
- 520 N 10th Ave
- 560 S 5th Ave
- 353 S 5th Ave Unit 355
- 341 S 5th Ave
- 443 W Water St
