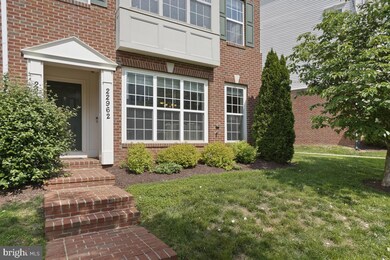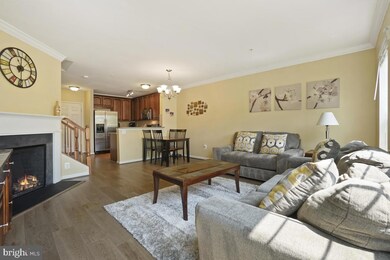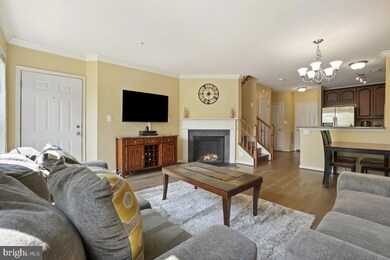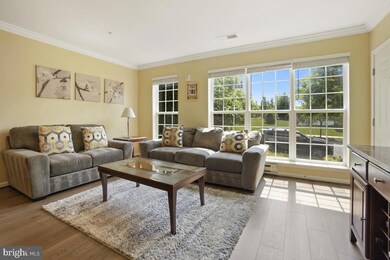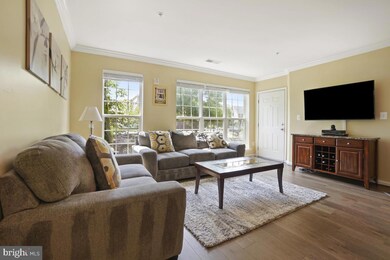
22962 Newcut Rd Unit 2351 Clarksburg, MD 20871
Highlights
- Gourmet Kitchen
- View of Trees or Woods
- Clubhouse
- Cedar Grove Elementary School Rated A
- Colonial Architecture
- Deck
About This Home
As of June 2023Spacious brick front end-unit townhome in desirable Clarksburg! This property features 2 bedrooms with 2.5 bathrooms and a garage. Prime location within walking distance to Clarksburg Village Shopping Center with Harris Teeter, Dunkin Donuts, and tons of other shops and restaurants. The main level features and open concept living and dining room with picture windows letting in tons of natural light. The living room also features a cozy gas fireplace. The kitchen is upgraded with granite counters, stainless steel appliances including gas range, and ample cabinetry. Off the kitchen is access to the 1 car garage with bump out for additional storage. The main level also features a half bath. The upper bedroom level has a primary suite with double closets, and one is a walk-in. The ensuite bath features a double sink vanity, soaking tub, and walk-in glass and tile shower. The secondary bedroom is also spacious and features an oversize closet. The upper level also features a huge family room with access to the back deck overlooking the community playground. Ideally located within minutes to major commuter routes and public transit. Community amenities include a Club House, Swimming Pool, Playgrounds, and much more. Don't miss out on this one!
Last Agent to Sell the Property
RE/MAX Realty Group License #514678 Listed on: 05/18/2023

Townhouse Details
Home Type
- Townhome
Est. Annual Taxes
- $3,749
Year Built
- Built in 2011
HOA Fees
Parking
- 1 Car Attached Garage
- Rear-Facing Garage
Home Design
- Colonial Architecture
- Vinyl Siding
- Brick Front
Interior Spaces
- 1,730 Sq Ft Home
- Property has 2 Levels
- High Ceiling
- Ceiling Fan
- Screen For Fireplace
- Gas Fireplace
- Double Pane Windows
- Sliding Doors
- Family Room Off Kitchen
- Open Floorplan
- Dining Area
- Views of Woods
Kitchen
- Gourmet Kitchen
- Breakfast Area or Nook
- Gas Oven or Range
- Built-In Microwave
- Dishwasher
- Stainless Steel Appliances
- Upgraded Countertops
- Disposal
Flooring
- Wood
- Carpet
- Ceramic Tile
Bedrooms and Bathrooms
- 2 Bedrooms
- En-Suite Bathroom
- Walk-In Closet
- Soaking Tub
- Bathtub with Shower
- Walk-in Shower
Laundry
- Laundry on upper level
- Dryer
- Washer
Schools
- Cedar Grove Elementary School
- Hallie Wells Middle School
- Damascus High School
Utilities
- Forced Air Heating and Cooling System
- Electric Water Heater
Additional Features
- Deck
- Property is in good condition
Listing and Financial Details
- Assessor Parcel Number 160203687370
Community Details
Overview
- Association fees include trash, lawn maintenance, common area maintenance, pool(s), water, sewer, exterior building maintenance
- Arora Hills Condos, Phone Number (301) 924-7355
- Arora Hills Subdivision
Amenities
- Common Area
- Clubhouse
Recreation
- Community Playground
- Community Pool
- Jogging Path
Pet Policy
- Pets Allowed
Ownership History
Purchase Details
Home Financials for this Owner
Home Financials are based on the most recent Mortgage that was taken out on this home.Purchase Details
Home Financials for this Owner
Home Financials are based on the most recent Mortgage that was taken out on this home.Similar Homes in Clarksburg, MD
Home Values in the Area
Average Home Value in this Area
Purchase History
| Date | Type | Sale Price | Title Company |
|---|---|---|---|
| Deed | $420,000 | First American Title | |
| Deed | $289,990 | Flynn Title |
Mortgage History
| Date | Status | Loan Amount | Loan Type |
|---|---|---|---|
| Open | $378,000 | New Conventional | |
| Previous Owner | $260,000 | New Conventional | |
| Previous Owner | $259,000 | New Conventional | |
| Previous Owner | $278,783 | FHA | |
| Previous Owner | $284,737 | FHA | |
| Previous Owner | $205,000 | Stand Alone Second |
Property History
| Date | Event | Price | Change | Sq Ft Price |
|---|---|---|---|---|
| 06/14/2023 06/14/23 | Sold | $420,000 | +7.7% | $243 / Sq Ft |
| 05/20/2023 05/20/23 | Pending | -- | -- | -- |
| 05/18/2023 05/18/23 | For Sale | $390,000 | +34.5% | $225 / Sq Ft |
| 04/25/2014 04/25/14 | Sold | $289,990 | 0.0% | $168 / Sq Ft |
| 03/24/2014 03/24/14 | Pending | -- | -- | -- |
| 01/07/2014 01/07/14 | For Sale | $289,990 | -- | $168 / Sq Ft |
Tax History Compared to Growth
Tax History
| Year | Tax Paid | Tax Assessment Tax Assessment Total Assessment is a certain percentage of the fair market value that is determined by local assessors to be the total taxable value of land and additions on the property. | Land | Improvement |
|---|---|---|---|---|
| 2024 | $4,348 | $346,667 | $0 | $0 |
| 2023 | $1,713 | $328,333 | $0 | $0 |
| 2022 | $2,499 | $310,000 | $93,000 | $217,000 |
| 2021 | $2,935 | $303,333 | $0 | $0 |
| 2020 | $2,840 | $296,667 | $0 | $0 |
| 2019 | $5,507 | $290,000 | $87,000 | $203,000 |
| 2018 | $2,641 | $280,000 | $0 | $0 |
| 2017 | $2,504 | $270,000 | $0 | $0 |
| 2016 | -- | $260,000 | $0 | $0 |
| 2015 | -- | $260,000 | $0 | $0 |
| 2014 | -- | $260,000 | $0 | $0 |
Agents Affiliated with this Home
-

Seller's Agent in 2023
Nathan Dart
Remax Realty Group
(301) 461-0693
30 in this area
549 Total Sales
-

Buyer's Agent in 2023
Andrea Altuner
Coldwell Banker (NRT-Southeast-MidAtlantic)
(301) 300-0395
1 in this area
12 Total Sales
-
J
Seller's Agent in 2014
Jian Bai
UnionPlus Realty, Inc.
(301) 309-8859
2 Total Sales
-

Buyer's Agent in 2014
Stacie Savor
RE/MAX
(301) 741-6360
11 Total Sales
Map
Source: Bright MLS
MLS Number: MDMC2093380
APN: 02-03687370
- 22946 Spicebush Dr Unit 1382
- 11919 Little Seneca Pkwy
- 22730 Autumn Breeze Ave
- 22619 Sweetspire Dr
- 22626 Shining Harness St
- 11913 Echo Point Place Unit 902
- 12404 Carriage Park Place
- 12712 Horseshoe Bend Cir
- 12501 Boulder Heights Terrace
- 23031 Turtle Rock Terrace
- 22324 Canterfield Way
- 12318 Cherry Branch Dr
- 22705 Frederick Rd
- 825 Butterfly Weed Dr
- 747 Butterfly Weed Dr
- 21822 Boneset Way
- 23933 Stringtown Rd
- 22931 Townsend Trail
- 13136 Dowdens Station Way
- 23508 Sugar View Dr

