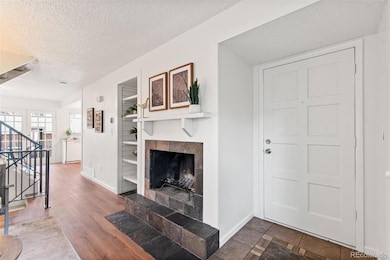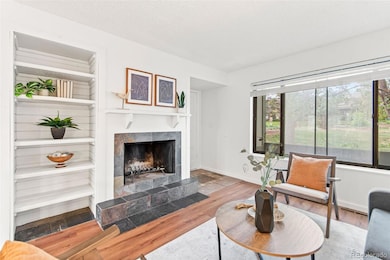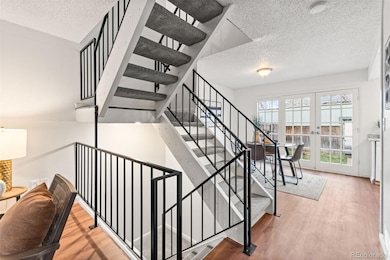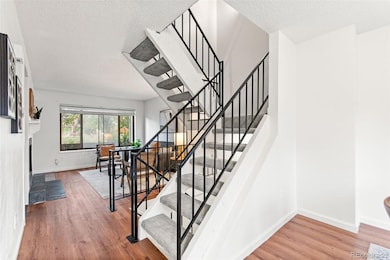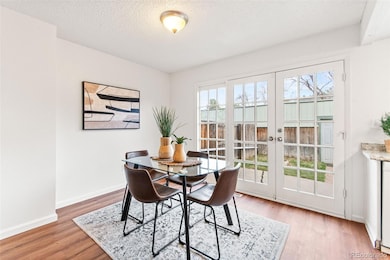2297 S Oswego Way Aurora, CO 80014
Village East NeighborhoodEstimated payment $2,328/month
Highlights
- No Units Above
- Forced Air Heating and Cooling System
- Property is Fully Fenced
- Community Garden
- High Speed Internet
- Wood Siding
About This Home
Bright, Updated Townhome with Private Yard & PRIVATE 2 CAR GARAGE! This move-in ready 2-story townhome features updated finishes, wood floors, fresh paint, and a versatile basement space. French doors open to a private fenced yard with patio, fire pit area, and direct access to a peaceful community garden. Located near Cherry Creek State Park, light rail, and local shops, this home offers comfort, convenience, and outdoor charm in one great package!
Listing Agent
Frontier Capital Group LLC Brokerage Email: nick@frontiercapitalgroup.net,720-255-1160 License #100038904 Listed on: 05/01/2025
Townhouse Details
Home Type
- Townhome
Est. Annual Taxes
- $1,757
Year Built
- Built in 1976 | Remodeled
Lot Details
- 2,091 Sq Ft Lot
- No Units Above
- No Units Located Below
- Property is Fully Fenced
HOA Fees
- $325 Monthly HOA Fees
Parking
- 2 Car Garage
Home Design
- Wood Siding
Interior Spaces
- 2-Story Property
- Finished Basement
- 1 Bedroom in Basement
Bedrooms and Bathrooms
- 3 Bedrooms
Schools
- Ponderosa Elementary School
- Prairie Middle School
- Overland High School
Utilities
- Forced Air Heating and Cooling System
- High Speed Internet
- Cable TV Available
Listing and Financial Details
- Property held in a trust
- Assessor Parcel Number 031243696
Community Details
Overview
- Association fees include insurance, ground maintenance, maintenance structure, snow removal, trash, water
- Country Green Town Homes Association, Phone Number (602) 320-8138
- Country Green 3Rd Flg Subdivision
Amenities
- Community Garden
- Courtyard
Map
Home Values in the Area
Average Home Value in this Area
Tax History
| Year | Tax Paid | Tax Assessment Tax Assessment Total Assessment is a certain percentage of the fair market value that is determined by local assessors to be the total taxable value of land and additions on the property. | Land | Improvement |
|---|---|---|---|---|
| 2024 | $1,549 | $22,398 | -- | -- |
| 2023 | $1,549 | $22,398 | $0 | $0 |
| 2022 | $1,389 | $19,182 | $0 | $0 |
| 2021 | $1,398 | $19,182 | $0 | $0 |
| 2020 | $1,390 | $19,356 | $0 | $0 |
| 2019 | $1,341 | $19,356 | $0 | $0 |
| 2018 | $1,097 | $14,875 | $0 | $0 |
| 2017 | $1,081 | $14,875 | $0 | $0 |
| 2016 | $949 | $12,250 | $0 | $0 |
| 2015 | $903 | $12,250 | $0 | $0 |
| 2014 | $704 | $8,461 | $0 | $0 |
| 2013 | -- | $8,540 | $0 | $0 |
Property History
| Date | Event | Price | List to Sale | Price per Sq Ft |
|---|---|---|---|---|
| 10/24/2025 10/24/25 | Price Changed | $354,900 | -3.8% | $193 / Sq Ft |
| 09/25/2025 09/25/25 | Price Changed | $369,000 | -4.8% | $201 / Sq Ft |
| 08/21/2025 08/21/25 | Price Changed | $387,500 | -1.6% | $211 / Sq Ft |
| 07/31/2025 07/31/25 | Price Changed | $394,000 | -1.5% | $214 / Sq Ft |
| 07/11/2025 07/11/25 | For Sale | $399,900 | 0.0% | $217 / Sq Ft |
| 06/23/2025 06/23/25 | Pending | -- | -- | -- |
| 06/17/2025 06/17/25 | For Sale | $399,900 | 0.0% | $217 / Sq Ft |
| 06/10/2025 06/10/25 | Pending | -- | -- | -- |
| 05/16/2025 05/16/25 | Price Changed | $399,900 | -2.5% | $217 / Sq Ft |
| 05/01/2025 05/01/25 | For Sale | $410,000 | -- | $223 / Sq Ft |
Purchase History
| Date | Type | Sale Price | Title Company |
|---|---|---|---|
| Warranty Deed | $180,000 | Heritage Title Company | |
| Deed | -- | -- | |
| Deed | -- | -- | |
| Deed | -- | -- | |
| Deed | -- | -- |
Mortgage History
| Date | Status | Loan Amount | Loan Type |
|---|---|---|---|
| Open | $214,285 | Purchase Money Mortgage |
Source: REcolorado®
MLS Number: 1554121
APN: 1973-26-1-10-002
- 2280 S Oswego Way Unit 105
- 2280 S Oswego Way Unit 303
- 2238 S Nile Ct
- 2216 S Nile Ct
- 2242 S Moline Ct
- 11617 E Wesley Ave
- 11457 E Warren Place
- 12003 E Harvard Ave Unit 206
- 12005 E Harvard Ave Unit 207
- 12033 E Harvard Ave Unit 207
- 2460 S Moline Way
- 2017 S Nome St
- 2247 S Lima Ct
- 12053 E Harvard Ave Unit 107
- 1977 S Oakland Way
- 1997 S Peoria St
- 1987 S Peoria St
- 11911 E Harvard Ave Unit 103
- 12513 E Pacific Cir Unit C
- 2409 S Lima St
- 2280 S Oswego Way Unit 301
- 11333 E Warren Ave
- 2205 S Racine Way
- 1936 S Oswego Way
- 12001 E Harvard Ave Unit 13-104
- 12410 E Pacific Cir Unit A
- 12440 E Pacific Cir
- 12083 E Harvard Ave
- 2403 S Lima Way
- 2330 S Salem Cir
- 12733 E Dickenson Ave
- 2281 S Vaughn Way
- 12882 E Caspian Place
- 2120 S Vaughn Way Unit 202
- 10858 E Harvard Dr
- 2038 S Vaughn Way
- 13222 E Iliff Ave
- 2260 S Vaughn Way Unit 103
- 2894 S Oakland Cir E
- 10690 E Utah Place

