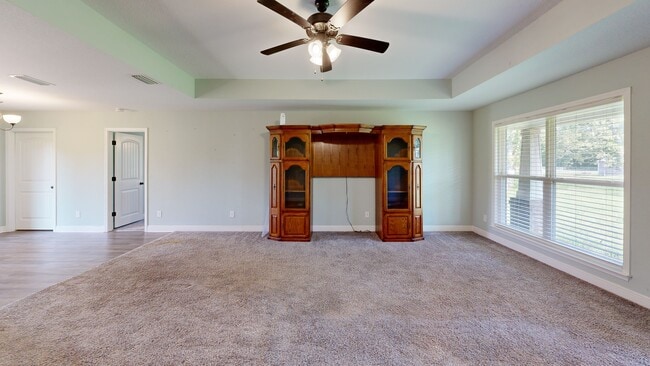
22970 County Road 62 S Robertsdale, AL 36567
Estimated payment $2,200/month
Highlights
- Hot Property
- Barn
- Covered Patio or Porch
- Elsanor School Rated 9+
- No HOA
- Brick or Stone Mason
About This Home
Welcome to your slice of Southern charm on nearly 3 acres of peaceful countryside! This beautifully maintained property at 22970 Co Rd 62 S in Robertsdale invites you to experience rural living with room to roam and space to breathe — all while enjoying thoughtful upgrades and delightful surprises. Step inside to discover super spacious closets in every bedroom — a rare and coveted feature you’ll quickly fall in love with. The custom-widened laundry area adds ease of movement and extra storage — perfect for busy lives or multitasking days. The kitchen boasts matching GE Profile appliances, blending style and functionality, while the cozy bonus den/extra room offers a “wow” moment — ideal for a home office, craft space, or secret movie hideaway. Outdoors, the magic continues. A fantastic open air covered 24x24 porch and gazebo area is your personal stage for relaxation or hosting unforgettable evenings under the stars. The 23x30 barn with electricity and a 11x30 lean-to. Additional buildings include a 8x10 storage building and additional outbuildings. You’ll also find a fruit lover’s paradise with mulberry, plum, pear, elderberry, and blueberry bushes set among mature trees and thoughtfully landscaped pockets. Situated on 2.99 acres with clearly marked property lines, there’s privacy without feeling isolated. Buyer to verify all information during due diligence.
Home Details
Home Type
- Single Family
Est. Annual Taxes
- $1,045
Year Built
- Built in 2021
Lot Details
- 2.69 Acre Lot
- Lot Dimensions are 197.4' x 595.6'
Home Design
- Brick or Stone Mason
- Slab Foundation
- Wood Frame Construction
- Composition Roof
- Vinyl Siding
Interior Spaces
- 1,920 Sq Ft Home
- 1-Story Property
- Carpet
- Laundry on main level
Kitchen
- Electric Range
- Microwave
- Dishwasher
Bedrooms and Bathrooms
- 3 Bedrooms
- Split Bedroom Floorplan
- En-Suite Bathroom
- 2 Full Bathrooms
- Dual Vanity Sinks in Primary Bathroom
- Bathtub and Shower Combination in Primary Bathroom
Outdoor Features
- Covered Patio or Porch
- Outdoor Storage
Schools
- Elsanor Elementary School
- Central Baldwin Middle School
- Robertsdale High School
Farming
- Barn
Utilities
- Heating Available
- Well
- Septic Tank
Community Details
- No Home Owners Association
Listing and Financial Details
- Legal Lot and Block 6 / 6
- Assessor Parcel Number 4801010000003.009
Map
Home Values in the Area
Average Home Value in this Area
Tax History
| Year | Tax Paid | Tax Assessment Tax Assessment Total Assessment is a certain percentage of the fair market value that is determined by local assessors to be the total taxable value of land and additions on the property. | Land | Improvement |
|---|---|---|---|---|
| 2024 | $1,000 | $33,700 | $9,920 | $23,780 |
| 2023 | $945 | $31,940 | $8,340 | $23,600 |
| 2022 | $791 | $26,960 | $0 | $0 |
| 2021 | $348 | $13,140 | $0 | $0 |
| 2020 | $277 | $9,900 | $0 | $0 |
| 2019 | $91 | $3,240 | $0 | $0 |
| 2018 | $0 | $0 | $0 | $0 |
Property History
| Date | Event | Price | List to Sale | Price per Sq Ft |
|---|---|---|---|---|
| 10/06/2025 10/06/25 | Price Changed | $397,000 | -0.5% | $207 / Sq Ft |
| 08/30/2025 08/30/25 | Price Changed | $399,000 | -3.9% | $208 / Sq Ft |
| 07/18/2025 07/18/25 | For Sale | $415,000 | -- | $216 / Sq Ft |
Purchase History
| Date | Type | Sale Price | Title Company |
|---|---|---|---|
| Vendors Lien | $93,200 | None Available |
About the Listing Agent

Jeremy is the epitome of his "Good Times" reputation. He brings experience, passion, energy, and a sense of humor to every detail of your real estate transaction, making it a smooth and successful process. Being a native of Baldwin County makes Jeremy a valuable weapon for finding hidden gems, negotiating great deals, and delivering exceptional results. Jeremy will use his expertise and knowledge to call on his connections and resources to pull out all stops for his clients' "ultimate
Jeremy's Other Listings
Source: Baldwin REALTORS®
MLS Number: 382483
APN: 48-01-01-0-000-003.009
- 22823 Lanier Rd
- 0 Poplar Rd
- 22074 County Road 62 S
- 22076 County Road 62 S
- 22705 Creekfront Dr Unit BW Ph2, L18
- 0 County Road 85 S
- 23625 Flowers Rd
- 24912 Brewer Rd
- 0 Glass and Spivey Rd Unit 379056
- 0 Glass and Spivey Rd Unit Lot 1B T&K Sub
- 0 Glass and Spivey Rd Unit 376039
- 0 Blackburn Ln Unit Lot E 378006
- 22865 Ard Rd
- 21333 Oak Ridge Dr
- 20976 Gibson Ave
- 22630 Hamilton St
- 22600 Hamilton St
- 22592 Hamilton St
- 22576 Hamilton St
- 22584 Hamilton St
- 23330 College Ave
- 19096 Fairground Rd
- 19038 Fairground Rd
- 22915 Monroe St
- 22854 Mobile St
- 18643 E Hammond St
- 23136 Oak St
- 20615 Mercury Dr
- 22783 Racine St Unit C
- 22684 Saint Paul St
- 17830 Baldwin Farms Place
- 23505 District Dr
- 16416 Prado Loop
- 321 State Highway 59 N
- 403 W Broadway Ave
- 16672 Prado Loop
- 15982 Pecan View Dr
- 25892 Lakeland Dr
- 26648 S Holley St
- 84 Steele Ln





