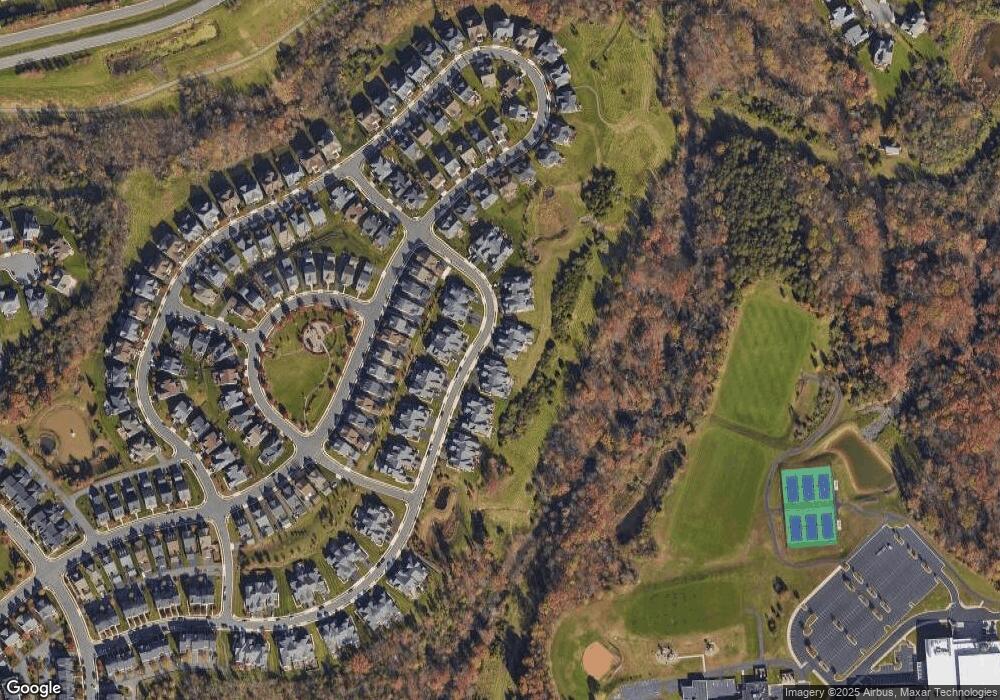22974 Weybridge Square Broadlands, VA 20148
Estimated Value: $929,000 - $969,961
3
Beds
5
Baths
4,054
Sq Ft
$233/Sq Ft
Est. Value
About This Home
This home is located at 22974 Weybridge Square, Broadlands, VA 20148 and is currently estimated at $945,990, approximately $233 per square foot. 22974 Weybridge Square is a home located in Loudoun County with nearby schools including Rosa Lee Carter Elementary School and Rock Ridge High School.
Ownership History
Date
Name
Owned For
Owner Type
Purchase Details
Closed on
Jan 18, 2013
Sold by
Loudoun Valley Associates Lp
Bought by
Liu Jikun
Current Estimated Value
Home Financials for this Owner
Home Financials are based on the most recent Mortgage that was taken out on this home.
Original Mortgage
$441,256
Outstanding Balance
$306,519
Interest Rate
3.35%
Mortgage Type
New Conventional
Estimated Equity
$639,471
Create a Home Valuation Report for This Property
The Home Valuation Report is an in-depth analysis detailing your home's value as well as a comparison with similar homes in the area
Home Values in the Area
Average Home Value in this Area
Purchase History
| Date | Buyer | Sale Price | Title Company |
|---|---|---|---|
| Liu Jikun | $551,571 | -- |
Source: Public Records
Mortgage History
| Date | Status | Borrower | Loan Amount |
|---|---|---|---|
| Open | Liu Jikun | $441,256 |
Source: Public Records
Tax History Compared to Growth
Tax History
| Year | Tax Paid | Tax Assessment Tax Assessment Total Assessment is a certain percentage of the fair market value that is determined by local assessors to be the total taxable value of land and additions on the property. | Land | Improvement |
|---|---|---|---|---|
| 2025 | $7,402 | $919,550 | $273,500 | $646,050 |
| 2024 | $7,541 | $871,830 | $253,500 | $618,330 |
| 2023 | $7,154 | $817,610 | $253,500 | $564,110 |
| 2022 | $6,731 | $756,270 | $228,500 | $527,770 |
| 2021 | $6,606 | $674,110 | $183,500 | $490,610 |
| 2020 | $6,368 | $615,250 | $173,500 | $441,750 |
| 2019 | $6,243 | $597,410 | $173,500 | $423,910 |
| 2018 | $6,360 | $586,160 | $153,500 | $432,660 |
| 2017 | $6,567 | $583,690 | $173,500 | $410,190 |
| 2016 | $6,492 | $566,950 | $0 | $0 |
| 2015 | $6,538 | $402,500 | $0 | $402,500 |
| 2014 | $6,209 | $364,100 | $0 | $364,100 |
Source: Public Records
Map
Nearby Homes
- 23069 Weybridge Square
- 23052 Sunbury St
- 43116 Unison Knoll Cir
- 23158 Glenorchy Ct
- 43180 Loudoun Reserve Dr
- 42983 Pascale Terrace
- 23225 Milltown Knoll Square Unit 108
- 23271 Southdown Manor Terrace Unit 108
- 23255 Milltown Knoll Square Unit 109
- 43031 Foxtrail Woods Terrace Unit 103
- 23305 Milltown Knoll Square Unit 106
- 22613 Naugatuck Square
- 23747 Hopewell Manor Terrace
- 43361 Radford Divide Terrace
- 23465 Belvoir Woods Terrace
- 22528 Wilson View Terrace
- 43157 Clarendon Square
- 22477 Foundation Dr
- 43011 Clarks Mill Terrace
- 43360 Southland St
- 22978 Weybridge Square
- 22972 Weybridge Square
- 22970 Weybridge Square
- 22980 Weybridge Square
- 22982 Weybridge Square
- 22966 Weybridge Square
- 22986 Weybridge Square
- 22975 Weybridge Square
- 22964 Weybridge Square
- 22971 Weybridge Square
- 22977 Weybridge Square
- 22979 Weybridge Square
- 22969 Weybridge Square
- 22988 Weybridge Square
- 22962 Weybridge Square
- 22983 Weybridge Square
- 22967 Weybridge Square
- 22990 Weybridge Square
- 22994 Weybridge Square
- 22987 Weybridge Square
