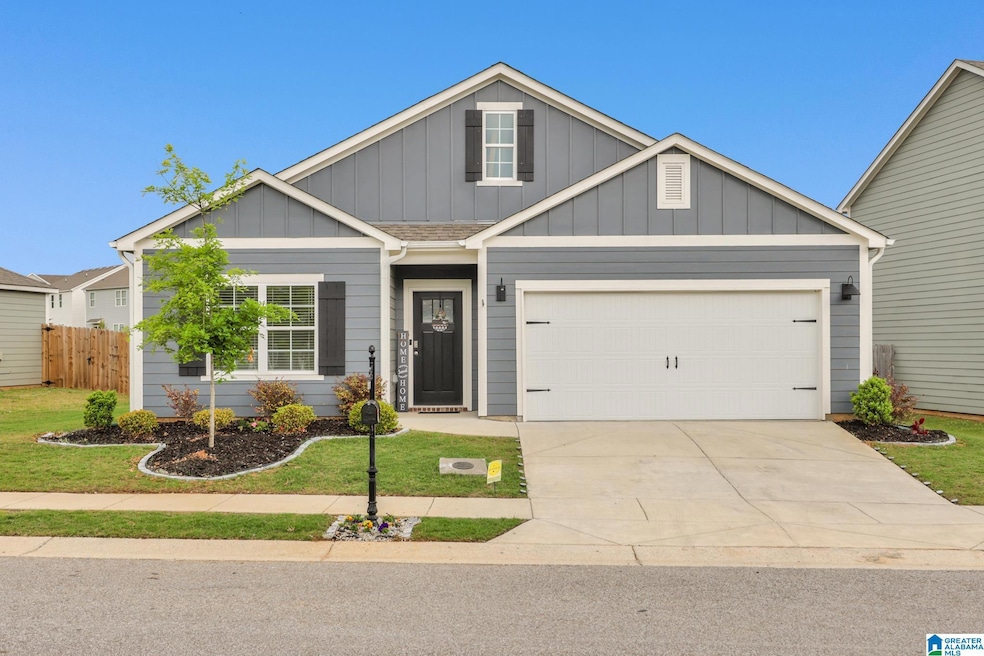
22977 Downing Park Cir Lake View, AL 35111
Estimated payment $1,817/month
Highlights
- In Ground Pool
- Attic
- Breakfast Room
- Pond
- Stone Countertops
- Fenced Yard
About This Home
Gorgeous Tannehill Preserve Community, this One level home with 4 bedrooms and 2 baths. Almost 1800 sq ft, with open concept living. Your kitchen has a generous amount of cabinet/counter top space, a walk-in pantry & a huge center island. The Master bedroom is located in the back of the home, has double vanities, walk in shower, separate garden tub, and large closet. Bedrooms 2-4 share a 2nd full bathroom on the opposite side of the home. Bedroom 4 can also be a den, playroom or office. Large laundry room is centrally located, convenient to all bedrooms. Fresh Crown Molding and Privacy Fence Recently Installed. Schedule your showing today.
Home Details
Home Type
- Single Family
Est. Annual Taxes
- $786
Year Built
- Built in 2023
Lot Details
- 6,970 Sq Ft Lot
- Fenced Yard
HOA Fees
- $67 Monthly HOA Fees
Parking
- 2 Car Garage
- Front Facing Garage
- Driveway
Home Design
- Slab Foundation
- HardiePlank Siding
Interior Spaces
- 1,774 Sq Ft Home
- 1-Story Property
- Crown Molding
- Smooth Ceilings
- Recessed Lighting
- Breakfast Room
- Pull Down Stairs to Attic
Kitchen
- Built-In Microwave
- Dishwasher
- Stone Countertops
Flooring
- Carpet
- Laminate
Bedrooms and Bathrooms
- 4 Bedrooms
- Walk-In Closet
- 2 Full Bathrooms
- Bathtub and Shower Combination in Primary Bathroom
- Garden Bath
- Separate Shower
Laundry
- Laundry Room
- Laundry on main level
- Washer and Electric Dryer Hookup
Outdoor Features
- In Ground Pool
- Pond
- Patio
Schools
- Lake View Elementary School
- Brookwood Middle School
- Brookwood High School
Utilities
- Central Air
- Heating Available
- Underground Utilities
- Electric Water Heater
Listing and Financial Details
- Visit Down Payment Resource Website
- Assessor Parcel Number 63.25.09.29.0.001.024.106
Community Details
Overview
- Association fees include common grounds mntc
- $18 Other Monthly Fees
Recreation
- Community Pool
- Trails
- Bike Trail
Map
Home Values in the Area
Average Home Value in this Area
Tax History
| Year | Tax Paid | Tax Assessment Tax Assessment Total Assessment is a certain percentage of the fair market value that is determined by local assessors to be the total taxable value of land and additions on the property. | Land | Improvement |
|---|---|---|---|---|
| 2024 | $786 | $52,040 | $6,000 | $46,040 |
| 2023 | $786 | $3,000 | $3,000 | $0 |
Property History
| Date | Event | Price | Change | Sq Ft Price |
|---|---|---|---|---|
| 07/24/2025 07/24/25 | Price Changed | $304,900 | -1.6% | $172 / Sq Ft |
| 07/02/2025 07/02/25 | Price Changed | $309,900 | -1.0% | $175 / Sq Ft |
| 06/13/2025 06/13/25 | Price Changed | $312,900 | -0.7% | $176 / Sq Ft |
| 04/28/2025 04/28/25 | For Sale | $315,000 | +11.3% | $178 / Sq Ft |
| 07/28/2023 07/28/23 | Sold | $282,900 | +1.1% | $159 / Sq Ft |
| 05/25/2023 05/25/23 | Pending | -- | -- | -- |
| 05/10/2023 05/10/23 | Price Changed | $279,900 | -3.4% | $158 / Sq Ft |
| 05/09/2023 05/09/23 | Price Changed | $289,900 | -2.4% | $163 / Sq Ft |
| 05/05/2023 05/05/23 | Price Changed | $296,899 | 0.0% | $167 / Sq Ft |
| 04/06/2023 04/06/23 | Price Changed | $296,900 | -4.8% | $167 / Sq Ft |
| 03/27/2023 03/27/23 | For Sale | $311,900 | -- | $176 / Sq Ft |
Purchase History
| Date | Type | Sale Price | Title Company |
|---|---|---|---|
| Warranty Deed | $282,900 | None Listed On Document |
Mortgage History
| Date | Status | Loan Amount | Loan Type |
|---|---|---|---|
| Open | $280,103 | FHA | |
| Closed | $277,775 | FHA |
Similar Homes in the area
Source: Greater Alabama MLS
MLS Number: 21417119
APN: 25-09-29-0-001-024.110
- 22989 Downing Park Cir
- 22873 Downing Park Cir
- 12695 Browne Way
- 7947 Gristmill Dr
- 7927 Gristmill Dr
- 7950 Furnace Dr
- 7425 Gristmill Cir
- 8265 Owen Park Dr Unit 31
- 8200 Owen Park Dr
- 7257 Owen Park Cir
- 8201 Owen Park Dr
- 22578 Bluebird Cir
- 7823 Kimbrell Cutoff Rd
- 8072 Kimbrell Station Loop
- 8064 Kimbrell Station Loop
- 9000 Kimbrell Station Loop
- 8073 Kimbrell Station Loop
- 8139 Kimbrell Station Loop
- 8144 Kimbrell Station Loop
- 8155 Kimbrell Station Loop
- 12640 Owen Park Ct
- 12969 Woodland Park Cir
- 8254 Owen Park Dr
- 8229 Owen Park Dr
- 7706 Authur Dr
- 21264 Royal Dr
- 117 Garden Trail
- 89 Southern Place
- 5724 Timber Leaf Lp
- 5700 Timber Leaf Lp
- 5692 Timber Leaf Lp
- 5753 Timber Leaf Lp
- 5757 Timber Leaf Lp
- 7271 Timber Leaf Branch
- 1917 Rock Mountain Dr
- 5631 Timber Leaf Lp
- 20892 Sharon Dr
- 5541 Timber Leaf Trail
- 20464 Hephzibah Church Rd
- 5852 Cheshire Cove Trail






