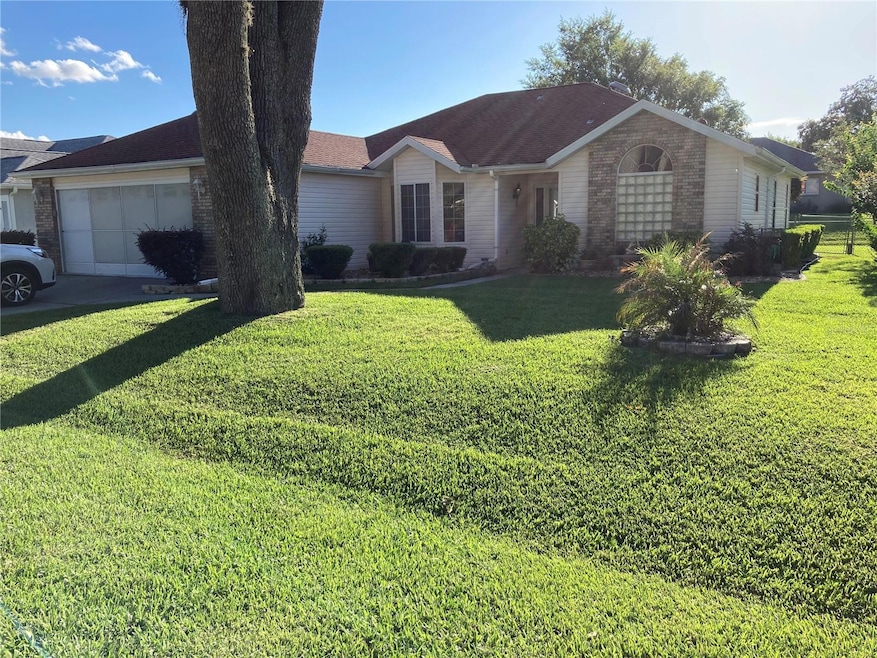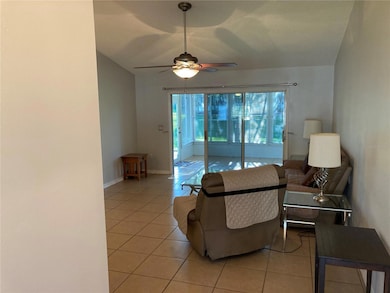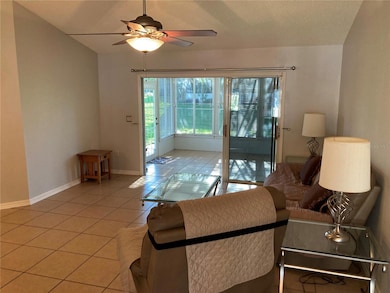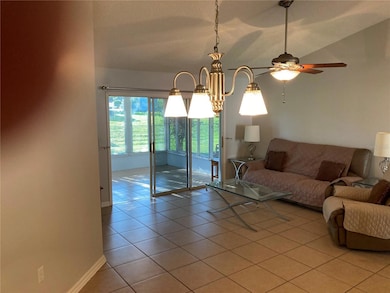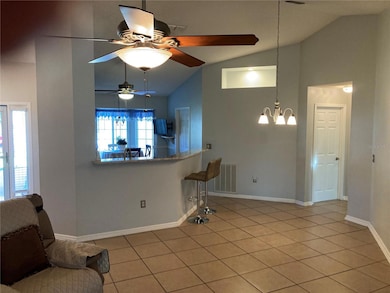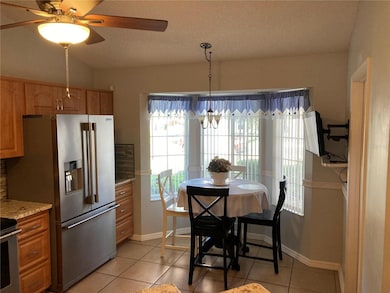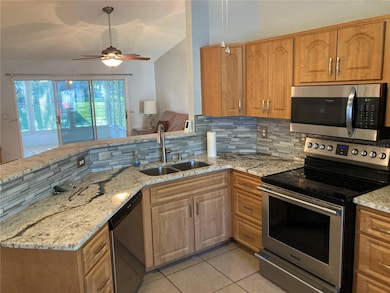2298 NW 50th Ave Ocala, FL 34482
Fellowship NeighborhoodHighlights
- Golf Course Community
- Active Adult
- Open Floorplan
- In Ground Pool
- Gated Community
- Clubhouse
About This Home
Welcome to this charming 2 bedroom, 2 bathroom home located in the desirable NW Ocala adult 55+ community of Ocala, Palms. This house features an electric range, dishwasher, refrigerator, and microwave over the range in the kitchen. Enjoy the convenience of a washer/dryer included, as well as basic cable and trash services. The community offers a gated entrance with manned security, a golf course, fitness center, tennis courts, pool, library, and various activities for residents to enjoy. Water is also included in the rent. Additionally, tenants will have access to 2 mounted TVs for their entertainment. Don't miss out on this fantastic opportunity to live in a vibrant and welcoming community.
** Ask us about our security deposit plan** **Residents are enrolled in the Resident Benefits Package (RBP) for $39.95/month which includes renters insurance, HVAC air filter delivery (for applicable properties), credit building to help boost your credit score with timely rent payments, $1M Identity Protection, our best-in-class resident rewards program, and much more! More details upon application.**
Listing Agent
WATSON REALTY CORP - PROPERTY MANAGEMENT Brokerage Phone: 352-335-0440 License #3495713 Listed on: 05/15/2025

Home Details
Home Type
- Single Family
Est. Annual Taxes
- $3,338
Year Built
- Built in 1994
Lot Details
- 8,712 Sq Ft Lot
- Lot Dimensions are 84x105
- Fenced
- Landscaped
Parking
- 2 Car Attached Garage
- Driveway
Interior Spaces
- 1,394 Sq Ft Home
- 1-Story Property
- Open Floorplan
- Cathedral Ceiling
- Ceiling Fan
- Window Treatments
- Sliding Doors
- Combination Dining and Living Room
- Ceramic Tile Flooring
Kitchen
- Eat-In Kitchen
- Range
- Recirculated Exhaust Fan
- Microwave
- Dishwasher
Bedrooms and Bathrooms
- 2 Bedrooms
- Walk-In Closet
- 2 Full Bathrooms
Laundry
- Laundry Room
- Dryer
- Washer
Home Security
- Security Gate
- Fire and Smoke Detector
Outdoor Features
- In Ground Pool
- Enclosed Patio or Porch
- Exterior Lighting
- Private Mailbox
Location
- Property is near a golf course
Utilities
- Central Heating and Cooling System
- Thermostat
- Underground Utilities
- Electric Water Heater
- Cable TV Available
Listing and Financial Details
- Residential Lease
- Security Deposit $1,875
- Property Available on 7/10/25
- Tenant pays for carpet cleaning fee, cleaning fee
- The owner pays for cable TV, sewer, trash collection, water
- 12-Month Minimum Lease Term
- $75 Application Fee
- Assessor Parcel Number 2151-006-016
Community Details
Overview
- Active Adult
- Property has a Home Owners Association
- Ocala Palms Association
- Ocala Palms Un 01 Subdivision
- The community has rules related to allowable golf cart usage in the community
Amenities
- Restaurant
- Clubhouse
Recreation
- Golf Course Community
- Tennis Courts
- Community Pool
Pet Policy
- 2 Pets Allowed
- $25 Pet Fee
- Dogs and Cats Allowed
- Breed Restrictions
Security
- Security Guard
- Gated Community
Map
Source: Stellar MLS
MLS Number: GC530862
APN: 2151-006-016
- 2218 NW 50th Ave
- 1967 NW 50th Cir
- 2304 NW 48th Terrace Unit Lot 64
- 4855 NW 23rd Loop Unit 53
- 1960 NW 50th Cir
- 2158 NW 50th Ave
- 2226 NW 47th Cir
- 1956 NW 50th Cir
- 2219 NW 47th Cir Unit Lot 201
- 2219 NW 47th Cir
- 4825 NW 23rd St Unit 225
- 2291 NW 47th Cir
- 2263 NW 48th Avenue Rd Unit 138
- 1943 NW 50th Cir
- 5060 NW 26th St
- 2215 NW 48th Ct
- 5065 NW 21st Loop
- 2260 NW 51st Terrace
- 4820 NW Blitchton Rd
- 2216 NW 51st Terrace
- 2246 NW 47th Cir Unit 210
- 2263 NW 48th Avenue Rd Unit 138
- 2031 NW 50th Ave
- 2038 NW 50th Ave
- 2515 NW 53rd Avenue Rd
- 1793 NW 47th Terrace Unit Lot 328
- 1942 NW 46th Ave
- 4795 NW 11th St
- 1305 NW 48th Terrace
- 5399 NW 18th St
- 1852 NW 55th Avenue Rd
- 1695 NW 44th Ct
- 5353 Us-27 Unit 1012.1412575
- 5353 Us-27 Unit 1010.1412573
- 5353 Us-27 Unit 1011.1412574
- 5353 Us-27 Unit 1009.1412572
- 5353 Us-27 Unit 1007.1412570
- 5353 Us-27 Unit 1001.1412564
- 5353 Us-27 Unit 1004.1412567
- 5353 Us-27 Unit 1008.1412571
