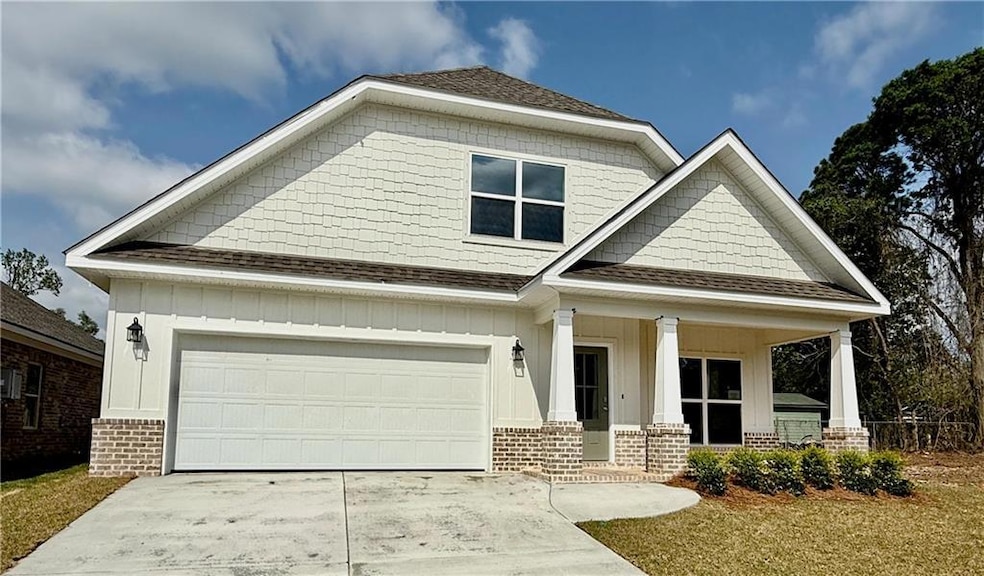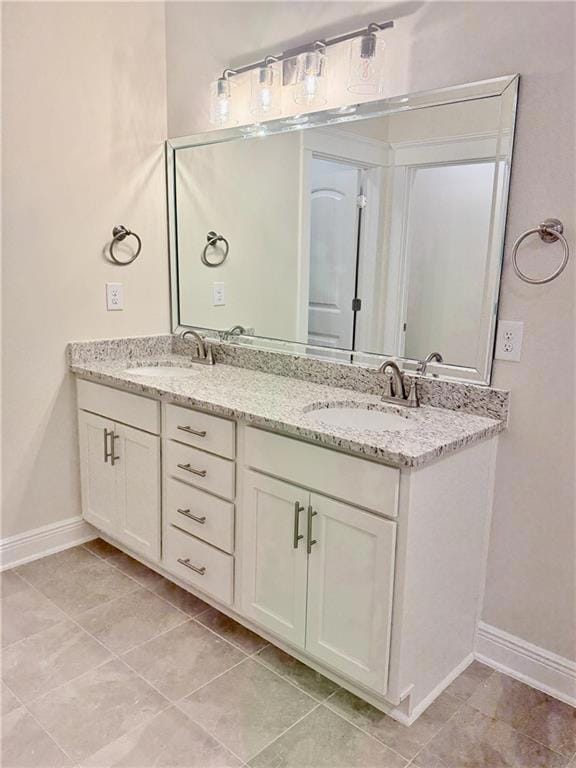2298 Snowden Place Mobile, AL 36609
Claremont NeighborhoodEstimated payment $2,008/month
Highlights
- Boat Dock
- New Construction
- Stone Countertops
- Open-Concept Dining Room
- Craftsman Architecture
- Open to Family Room
About This Home
Welcome to this charming two-story home offering 2,023 square feet of well-designed living space, featuring 3 bedrooms and 2.5 baths. The exterior blends timeless brick accents with crisp board-and-batten siding, creating a warm yet modern curb appeal.Step inside to an open floor plan highlighted by Snap plank flooring that runs seamlessly throughout the main level. The bright kitchen features painted cabinets, granite countertops, a subway tile backsplash, and a full suite of stainless steel GE appliances. Plenty of cabinet and countertop space provides extra prep space and casual seating—perfect for gatherings.The spacious living area is filled with natural light, offering an easy flow to the covered back porch—ideal for relaxing or entertaining. The primary suite, located on 1st floor, includes a an oversized soaking tub, separate shower with glass shower door, double vanity, and walk-in closet. Upstairs, two additional bedrooms, and full bath offer privacy and functionality. Built to Gold Fortified standards, this home combines style, energy efficiency, and peace of mind. Every detail—from the upgraded finishes to the thoughtful layout—was designed with everyday living in mind. Buyer to verify all information during due diligence.
Home Details
Home Type
- Single Family
Est. Annual Taxes
- $429
Year Built
- Built in 2025 | New Construction
Lot Details
- 4,095 Sq Ft Lot
- Lot Dimensions are 50x82
- Property fronts a county road
- Landscaped
- Back and Front Yard
HOA Fees
- $150 Monthly HOA Fees
Parking
- 2 Car Attached Garage
- Front Facing Garage
Home Design
- Craftsman Architecture
- Brick Exterior Construction
- Slab Foundation
- Composition Roof
- HardiePlank Type
Interior Spaces
- 2,023 Sq Ft Home
- 2-Story Property
- Ceiling height of 9 feet on the main level
- Ceiling Fan
- Recessed Lighting
- Double Pane Windows
- Open-Concept Dining Room
Kitchen
- Open to Family Room
- Electric Range
- Microwave
- Dishwasher
- Stone Countertops
Flooring
- Carpet
- Ceramic Tile
- Luxury Vinyl Tile
Bedrooms and Bathrooms
- Split Bedroom Floorplan
- Walk-In Closet
- Dual Vanity Sinks in Primary Bathroom
- Separate Shower in Primary Bathroom
- Soaking Tub
Laundry
- Laundry Room
- Electric Dryer Hookup
Home Security
- Carbon Monoxide Detectors
- Fire and Smoke Detector
Schools
- Olive J Dodge Elementary School
- Burns Middle School
- Murphy High School
Utilities
- Central Heating and Cooling System
- Air Source Heat Pump
- 110 Volts
Additional Features
- ENERGY STAR Qualified Appliances
- Front Porch
Listing and Financial Details
- Home warranty included in the sale of the property
- Legal Lot and Block 5 / 5
Community Details
Overview
- Snowden Place Subdivision
Recreation
- Boat Dock
Map
Home Values in the Area
Average Home Value in this Area
Property History
| Date | Event | Price | List to Sale | Price per Sq Ft |
|---|---|---|---|---|
| 10/30/2025 10/30/25 | For Sale | $345,000 | -- | $171 / Sq Ft |
Source: Gulf Coast MLS (Mobile Area Association of REALTORS®)
MLS Number: 7673777
- 2285 Snowden Place W
- 2274 Christopher Dr E
- 2208 Pine Needle Dr E
- 6300 Christopher Dr N
- 5924 Couton Dr
- 6262 Sarasota Dr
- 5925 Couton Dr
- 59 Hillcrest Rd
- 2403 West Rd
- 2518 Muir Woods Dr W
- 5912 Cansler Dr
- 2311 Pavan Dr
- 2004 Pine Needle Dr E
- 5758 Fairwood Dr
- 2344 Huffman Dr W
- 2105 Charingwood Dr E
- 5858 Cansler Dr
- 2613 Charlotte Oaks Dr
- 2555 Old Dobbin Dr E
- 6409 Maryknoll Dr
- 6700 Cottage Hill Rd
- 5901 Ole Mill Rd
- 1701 Hillcrest Rd
- 1651 Knollwood Dr
- 6333 Ironwood Ct
- 1601 Hillcrest Rd
- 5412 Timberlane Dr
- 1701 Aspen Wood Ct
- 3205 Lloyds Ln
- 6075 Grelot Rd
- 6427 Grelot Rd
- 5799 Southland Dr
- 3400 Lloyd's Ln
- 6190 Girby Rd
- 1200 Somerby Dr
- 701 University Blvd S
- 965 Wesley Ave
- 833 S University Blvd
- 6700 Wall St
- 3105 Demetropolis Rd







