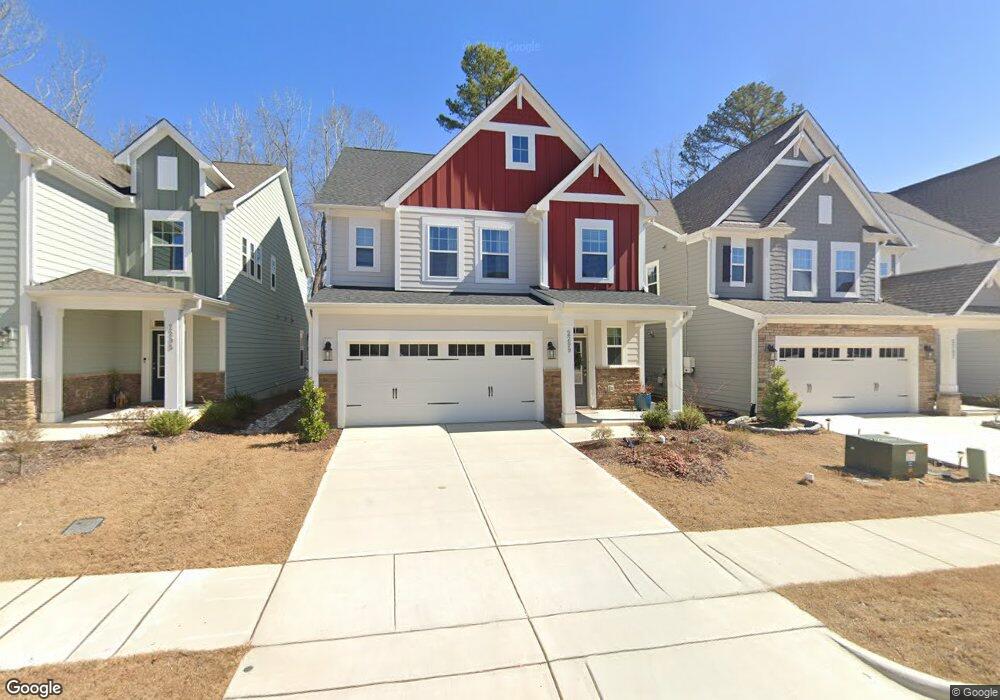2299 Grants Pass Station Apex, NC 27502
Friendship NeighborhoodEstimated Value: $724,000 - $728,348
4
Beds
4
Baths
3,425
Sq Ft
$212/Sq Ft
Est. Value
About This Home
This home is located at 2299 Grants Pass Station, Apex, NC 27502 and is currently estimated at $726,783, approximately $212 per square foot. 2299 Grants Pass Station is a home located in Wake County with nearby schools including Apex Friendship Elementary, Apex Friendship Middle School, and Apex Friendship High School.
Create a Home Valuation Report for This Property
The Home Valuation Report is an in-depth analysis detailing your home's value as well as a comparison with similar homes in the area
Home Values in the Area
Average Home Value in this Area
Tax History Compared to Growth
Tax History
| Year | Tax Paid | Tax Assessment Tax Assessment Total Assessment is a certain percentage of the fair market value that is determined by local assessors to be the total taxable value of land and additions on the property. | Land | Improvement |
|---|---|---|---|---|
| 2023 | $93 | $85,000 | $85,000 | $0 |
Source: Public Records
Map
Nearby Homes
- 2346 Stevens Pass Station
- 2355 Stevens Pass Station
- Overture Plan at Townes at The Station
- 2350 Stevens Pass Station
- 2354 Stephens Pass Station
- 2348 Stevens Pass Station
- 2330 Gracie Ln
- 2300 Stevens Pass Station
- 2332 Gracie Ln
- 2245 Kettle Falls Station
- 2804 Austin Falls Station
- 2728 Hunter Woods Dr Unit 626
- 2712 Hunter Woods Dr Unit 633
- 2710 Hunter Woods Dr Unit 634
- 2716 Hunter Woods Dr Unit 631
- 2726 Hunter Woods Dr Unit 627
- 2809 Carbondale Ct Unit 640
- 2805 Carbondale Ct Unit 638
- 2801 Carbondale Ct Unit 636
- 2913 Richardson Rd
- 2299 Grants Pass Station Unit 96
- 2295 Grants Pass Station Unit 95
- 2303 Grants Pass Station Unit 97
- 2303 Grants Pass Station
- 2291 Grants Pass Station
- 2307 Grants Pass Station Unit 98
- 2307 Grants Pass Station
- 2287 Grants Pass Station
- 2311 Grants Pass Station Unit 99
- 2311 Grants Pass Station
- 2315 Grants Pass Station Unit 100
- 2315 Grants Pass Station
- 2318 Stevens Pass Station
- 2318 Stevens Pass Station Unit 673
- 2296 Grants Pass Station
- 2312 Grants Pass Station Unit 121
- 2312 Grants Pass Station
- 2288 Grants Pass Station
- 2308 Grants Pass Station
- 2292 Grants Pass Station
