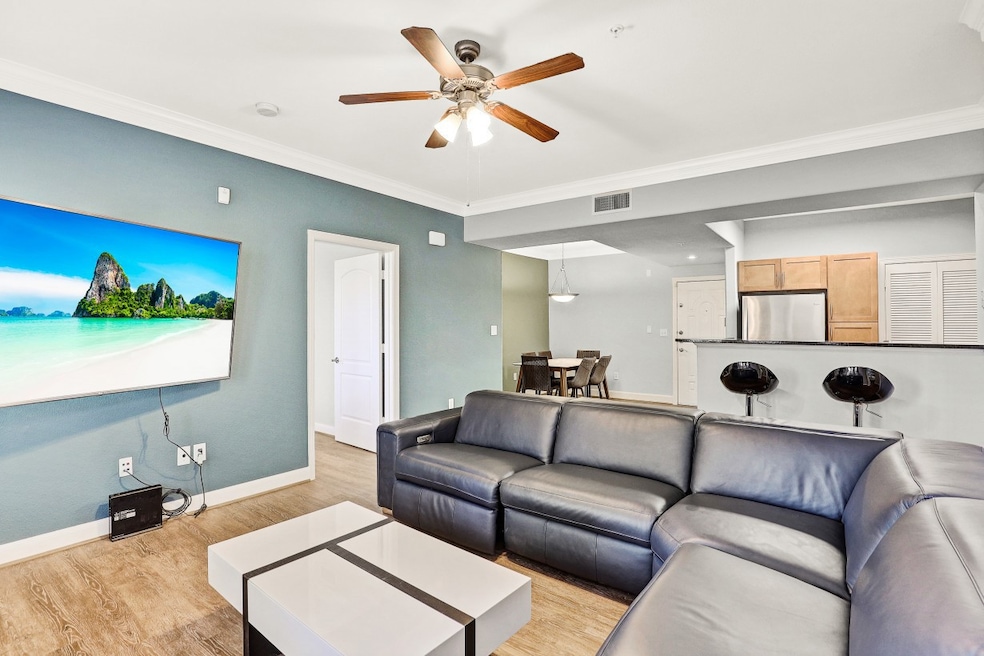City Plaza at Town Square 2299 Lone Star Dr Unit 133 Sugar Land, TX 77479
Sugar Land Towne Square NeighborhoodHighlights
- Clubhouse
- Contemporary Architecture
- Granite Countertops
- Colony Meadows Elementary School Rated A
- Wood Flooring
- Community Pool
About This Home
Recently renovated two bedroom two bath condo in a gated community in Sugar Land! Wood floors in living room, dining room, master bedroom and guest bedroom. Located on the ground floor close to the parking garage and resort style pool. City Plaza is located in the heart of Sugar Land Town Square across from the City Hall and Marriott Hotel. This is a true lock and go community with only 167 condos. The community features include private parking garage with assigned spaces, a resort styled pool with heated hot tub, two gas grills, a 15 person movie theater and a clubroom on the first floor with a convenient kitchen outfitted with oven, refrigerator, and microwave perfect for hosting parties. This is a very unique community walking distance to First Colony Mall and over 100 boutique restaurants and retailers.
Condo Details
Home Type
- Condominium
Est. Annual Taxes
- $5,834
Year Built
- Built in 2004
Parking
- 2 Car Detached Garage
- Assigned Parking
- Controlled Entrance
Home Design
- Contemporary Architecture
- Traditional Architecture
Interior Spaces
- 1,068 Sq Ft Home
- 4-Story Property
- Ceiling Fan
- Family Room Off Kitchen
- Living Room
- Open Floorplan
- Utility Room
- Stacked Washer and Dryer
- Security System Owned
Kitchen
- Breakfast Bar
- Electric Oven
- Electric Cooktop
- Microwave
- Dishwasher
- Granite Countertops
- Disposal
Flooring
- Wood
- Laminate
- Tile
Bedrooms and Bathrooms
- 2 Bedrooms
- 2 Full Bathrooms
- Double Vanity
- Bathtub with Shower
Outdoor Features
- Courtyard
Schools
- Colony Meadows Elementary School
- Fort Settlement Middle School
- Clements High School
Utilities
- Central Heating and Cooling System
- Programmable Thermostat
Additional Features
- Energy-Efficient Thermostat
- Sprinkler System
Listing and Financial Details
- Property Available on 2/26/24
- Long Term Lease
Community Details
Overview
- City Plaza At Town Square Condos
- City Plaza At Town Square Subdivision
Amenities
Recreation
Pet Policy
- Call for details about the types of pets allowed
- Pet Deposit Required
Security
- Controlled Access
- Fire and Smoke Detector
Map
About City Plaza at Town Square
Source: Houston Association of REALTORS®
MLS Number: 10488364
APN: 2305-01-000-0133-907
- 2299 Lone Star Dr Unit 319
- 2299 Lone Star Dr Unit 405
- 2299 Lone Star Dr Unit 444
- 2299 Lone Star Dr Unit 410
- 2299 Lone Star Dr Unit 327
- 2299 Lone Star Dr Unit 342
- 2299 Lone Star Dr Unit 526
- 2299 Lone Star Dr Unit 437
- 2299 Lone Star Dr Unit 306
- 2299 Lone Star Dr Unit 145
- 2299 Lone Star Dr Unit 344
- 2710 Grants Lake Blvd Unit L8
- 2910 Grants Lake Blvd Unit 1603
- 2910 Grants Lake Blvd Unit 1702
- 2910 Grants Lake Blvd Unit 1305
- 2808 Grants Lake Blvd Unit 501
- 2206 Sunswept Ct
- 2930 Grants Lake Blvd Unit 407
- 2611 Grants Lake Blvd Unit 208
- 2611 Grants Lake Blvd Unit 213
- 2299 Lone Star Dr Unit 201
- 2299 Lone Star Dr Unit 307
- 2299 Lone Star Dr Unit 513
- 2299 Lone Star Dr Unit 443
- 1700 Rivercrest Dr
- 2206 Sunset Trail
- 46 Grants Lake Cir
- 2710 Grants Lake Blvd Unit C4
- 2710 Grants Lake Blvd Unit J4
- 2710 Grants Lake Blvd Unit F3
- 1800 Austin Pkwy
- 2910 Grants Lake Blvd Unit 1603
- 2910 Grants Lake Blvd Unit 601
- 2808 Grants Lake Blvd
- 2810 Grants Lake Blvd Unit 1103
- 2810 Grants Lake Blvd Unit 1005
- 2810 Grants Lake Blvd Unit 905
- 2022 Highland Hills Dr
- 2930 Grants Lake Blvd Unit 2604
- 2930 Grants Lake Blvd Unit 2401







