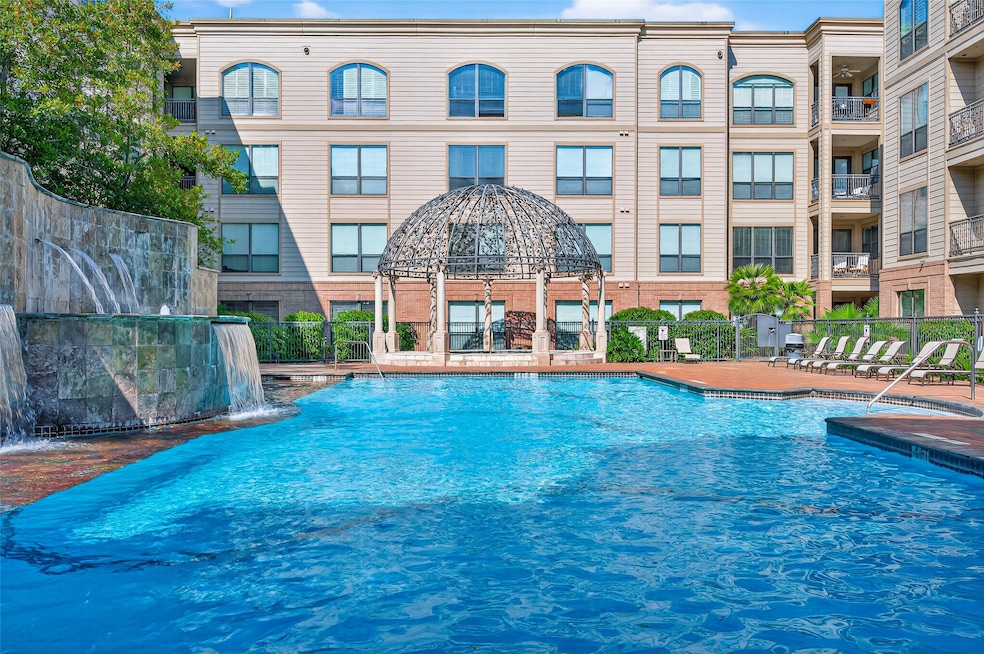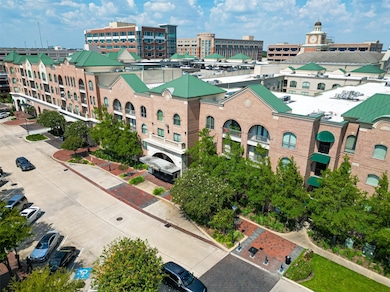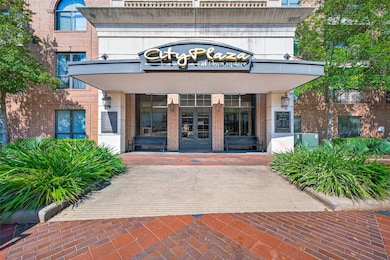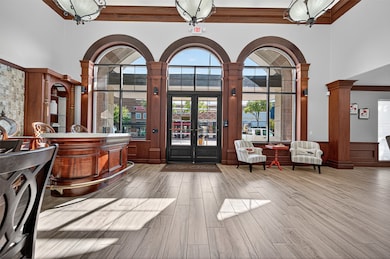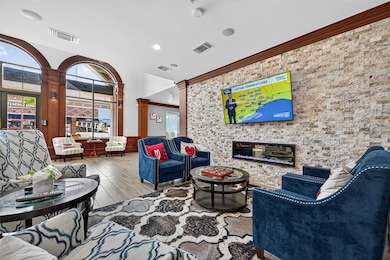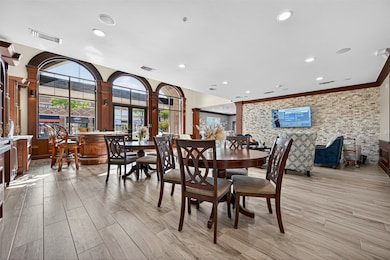
City Plaza at Town Square 2299 Lone Star Dr Unit 444 Floor 4 Sugar Land, TX 77479
Sugar Land Towne Square NeighborhoodHighlights
- Clubhouse
- Bamboo Flooring
- Community Pool
- Colony Meadows Elementary School Rated A
- Granite Countertops
- Bathtub with Shower
About This Home
Discover the epitome of modern living at City Plaza in Sugar Land Town Square! This charming one-bedroom Condo features wood flooring, plantation wood shutters, granite kitchen counter top, a new stove, and full appliances including washer, dryer and Fridge. Secured parking with 1 assigned parking spot. Zoned to top schools, including Colony Meadows Elementary, Fort Settlement MS, and Clements HS. Enjoy resort-style amenities like a waterfall pool, clubhouse, media room and outdoor grill. With easy access to Highway 59, and Hwy 6, commuting to Houston, Medical Center, or Galleria is a breeze. Located in Town Center, you're steps away from First Colony Mall, fine dining, shopping and entertainment options. This is the perfect lease opportunity for you. Short-term lease can be accommodated. Schedule your private showing and make this your new home! Lease unfurnished.
Listing Agent
Keller Williams Realty Southwest License #0714081 Listed on: 11/15/2025

Condo Details
Home Type
- Condominium
Est. Annual Taxes
- $1,573
Year Built
- Built in 2004
Home Design
- Entry on the 4th floor
Interior Spaces
- 792 Sq Ft Home
- 4-Story Property
- Ceiling Fan
- Window Treatments
- Combination Dining and Living Room
- Security Gate
- Stacked Washer and Dryer
Kitchen
- Electric Oven
- Electric Cooktop
- Microwave
- Dishwasher
- Granite Countertops
- Disposal
Flooring
- Bamboo
- Wood
Bedrooms and Bathrooms
- 1 Bedroom
- 1 Full Bathroom
- Bathtub with Shower
Parking
- Garage
- 1 Detached Carport Space
- Garage Door Opener
- Assigned Parking
- Controlled Entrance
Schools
- Colony Meadows Elementary School
- Fort Settlement Middle School
- Clements High School
Utilities
- Central Heating and Cooling System
- Municipal Trash
Listing and Financial Details
- Property Available on 11/15/25
- 12 Month Lease Term
Community Details
Overview
- City Plaza Association
- Mid-Rise Condominium
- City Plaza At Town Square Condos
- City Plaza At Town Square Subdivision
Amenities
- Meeting Room
- Party Room
Recreation
- Park
Pet Policy
- Call for details about the types of pets allowed
- Pet Deposit Required
Security
- Card or Code Access
- Fire and Smoke Detector
Map
About City Plaza at Town Square
About the Listing Agent

Imelda Pradhan is a Realtor with Keller Williams Southwest located in Sugar Land, Texas. Graduated from Ohio State University, Columbus Ohio for her bachelor and Master of Business Administration (MBA) from Monash University, Melbourne, Australia, Imelda had worked for more than 15 years with Multi-National Corporations. She was employed by American Standards and General Electric (GE) in United States, Singapore, Indonesia and Australia. She also worked with Fragomen Del Rey, Bernsen & Loewy,
Imelda's Other Listings
Source: Houston Association of REALTORS®
MLS Number: 39717225
APN: 2305-01-000-0444-907
- 2299 Lone Star Dr Unit 319
- 2299 Lone Star Dr Unit 405
- 2299 Lone Star Dr Unit 526
- 2299 Lone Star Dr Unit 410
- 2299 Lone Star Dr Unit 327
- 2299 Lone Star Dr Unit 437
- 2299 Lone Star Dr Unit 145
- 2299 Lone Star Dr Unit 425
- 2299 Lone Star Dr Unit 344
- 2710 Grants Lake Blvd Unit T4
- 2710 Grants Lake Blvd Unit L8
- 2910 Grants Lake Blvd Unit 1603
- 2910 Grants Lake Blvd Unit 1702
- 2910 Grants Lake Blvd Unit 1401
- 2910 Grants Lake Blvd Unit 1305
- 2808 Grants Lake Blvd Unit 501
- 2206 Sunswept Ct
- 2930 Grants Lake Blvd Unit 407
- 2711 Grants Lake Blvd Unit 104
- 2611 Grants Lake Blvd Unit 208
- 2299 Lone Star Dr Unit 443
- 2299 Lone Star Dr Unit 307
- 2299 Lone Star Dr Unit 201
- 2299 Lone Star Dr Unit 314
- 2299 Lone Star Dr Unit 133
- 2299 Lone Star Dr Unit 410
- 2299 Lone Star Dr Unit 306
- 2299 Lone Star Dr Unit 309
- 2299 Lone Star Dr Unit 242
- 2299 Lone Star Dr Unit 513
- 1700 Rivercrest Dr
- 2206 Sunset Trail
- 46 Grants Lake Cir
- 2710 Grants Lake Blvd Unit 5
- 2710 Grants Lake Blvd Unit G5
- 2710 Grants Lake Blvd Unit C4
- 2710 Grants Lake Blvd Unit F3
- 2710 Grants Lake Blvd Unit J4
- 1800 Austin Pkwy
- 2910 Grants Lake Blvd Unit 1401
