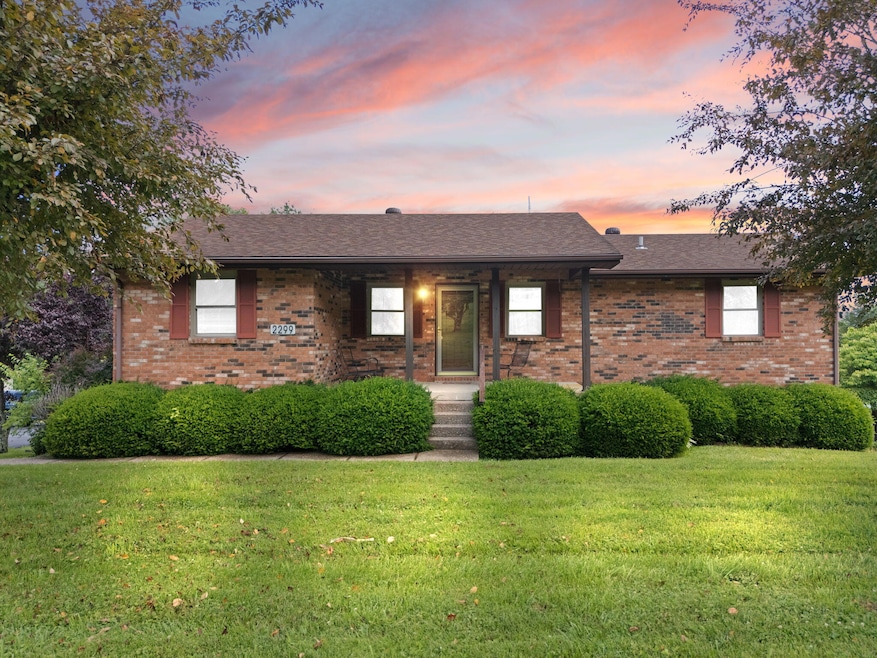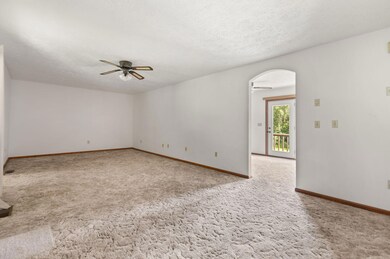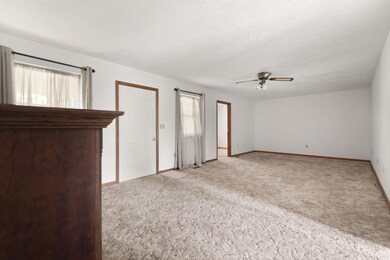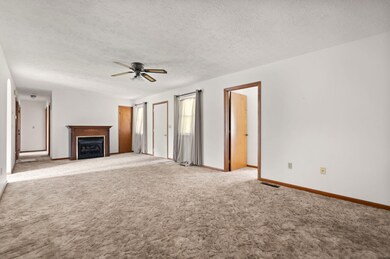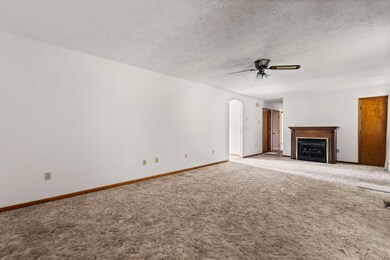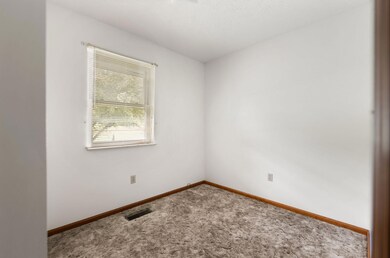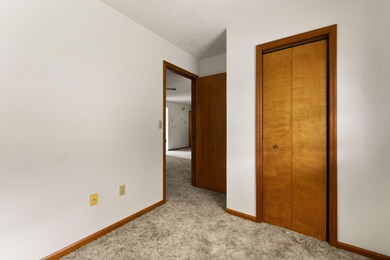
2299 McBrayer Rd Clearfield, KY 40313
Estimated payment $1,252/month
Total Views
464
3
Beds
1
Bath
1,248
Sq Ft
$172
Price per Sq Ft
Highlights
- View of Trees or Woods
- Ranch Style House
- No HOA
- Deck
- Attic
- Porch
About This Home
Welcome to this charming one-story brick home full of potential and ready for your personal touch! Situated on a generous lot, this property offers plenty of outdoor space for gardening, entertaining, or simply enjoying the outdoors. The home features a traditional layout with endless possibilities to make it your own.
Home Details
Home Type
- Single Family
Est. Annual Taxes
- $900
Lot Details
- 0.74 Acre Lot
Home Design
- Ranch Style House
- Brick Veneer
- Block Foundation
- Composition Roof
Interior Spaces
- Ceiling Fan
- Gas Log Fireplace
- Family Room with Fireplace
- Living Room
- Dining Room
- Views of Woods
- Storm Doors
- Washer and Electric Dryer Hookup
- Attic
- Unfinished Basement
Kitchen
- Eat-In Kitchen
- Breakfast Bar
- Oven
Flooring
- Carpet
- Vinyl
Bedrooms and Bathrooms
- 3 Bedrooms
- 1 Full Bathroom
Parking
- Garage
- Basement Garage
- Rear-Facing Garage
- Driveway
Outdoor Features
- Deck
- Porch
Schools
- Clearfield Elementary School
- Rowan Co Middle School
- Not Applicable Middle School
- Rowan Co High School
Utilities
- Cooling Available
- Heating Available
- Natural Gas Connected
- Gas Water Heater
Community Details
- No Home Owners Association
- Rural Subdivision
Listing and Financial Details
- Assessor Parcel Number 064-02-80010.00
Map
Create a Home Valuation Report for This Property
The Home Valuation Report is an in-depth analysis detailing your home's value as well as a comparison with similar homes in the area
Home Values in the Area
Average Home Value in this Area
Tax History
| Year | Tax Paid | Tax Assessment Tax Assessment Total Assessment is a certain percentage of the fair market value that is determined by local assessors to be the total taxable value of land and additions on the property. | Land | Improvement |
|---|---|---|---|---|
| 2024 | $900 | $105,500 | $12,500 | $93,000 |
| 2023 | $504 | $105,500 | $12,500 | $93,000 |
| 2022 | $562 | $105,500 | $12,500 | $93,000 |
| 2021 | $420 | $87,880 | $10,000 | $77,880 |
| 2020 | $438 | $87,880 | $10,000 | $77,880 |
| 2019 | $443 | $87,880 | $10,000 | $77,880 |
| 2018 | $457 | $87,880 | $10,000 | $77,880 |
| 2017 | -- | $60,000 | $10,000 | $50,000 |
| 2016 | -- | $60,000 | $10,000 | $50,000 |
| 2014 | $220 | $60,000 | $0 | $0 |
| 2013 | $220 | $60,000 | $0 | $0 |
Source: Public Records
Property History
| Date | Event | Price | Change | Sq Ft Price |
|---|---|---|---|---|
| 06/27/2025 06/27/25 | Pending | -- | -- | -- |
| 06/22/2025 06/22/25 | For Sale | $215,000 | -- | $172 / Sq Ft |
Source: ImagineMLS (Bluegrass REALTORS®)
Similar Homes in the area
Source: ImagineMLS (Bluegrass REALTORS®)
MLS Number: 25013246
APN: 064-00-00-010.00
Nearby Homes
- 299 Mynhier Rd
- 1850 U S 60
- 0000 Pleasant Valley
- 0 Pleasant Valley
- 59 Clearfield Hill
- 0 Kentucky 519
- 0 Bentley Day Rd
- 34 Owens Rd S
- 606 Rawcel St
- 60 Morgan Fork
- 556 W Sun St
- 726 Boone Place
- 340 Circle Dr
- 324 Circle Dr
- 565 Dry Creek Rd
- 0 Lambert Ln
- 7220 Flemingsburg Rd
- 460 Skaggs Rd
- 504 Skaggs Rd
- 25 Brookwood Ln
