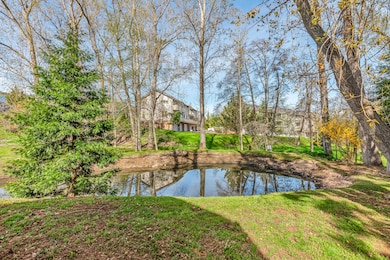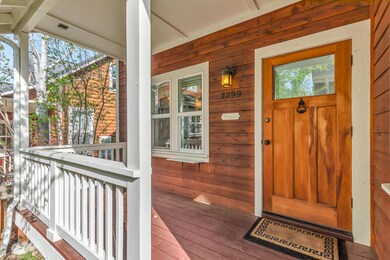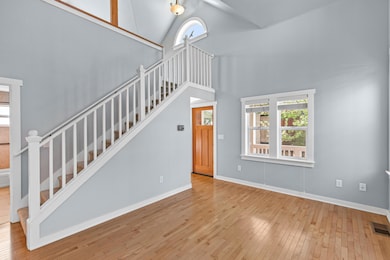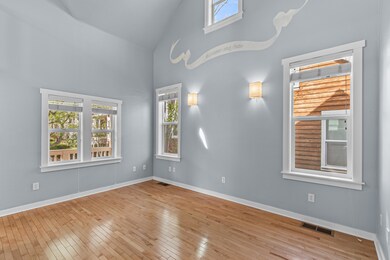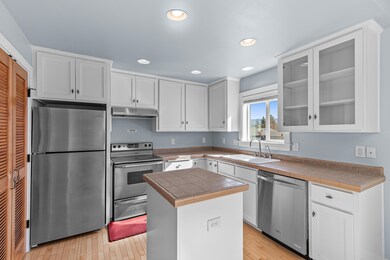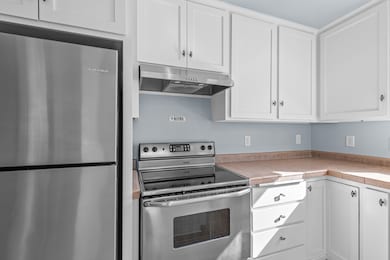2299 Siskiyou Blvd Unit 13 Ashland, OR 97520
South Ashland NeighborhoodEstimated payment $2,397/month
Highlights
- Home fronts a creek
- Mountain View
- Vaulted Ceiling
- Ashland Middle School Rated A-
- Deck
- Wood Flooring
About This Home
Charming and conveniently located home just steps from Creekside Cottages community acreage with mature trees, sitting areas, and Clay Creek - within four minutes of the Ashland Family YMCA, Shop n' Kart, or Market of Choice! Solid-core fir doors and maple hardwood floors, living room with high vaulted ceilings, kitchen with tiled counters and island, double sink, pantry, stainless appliances including electric Maytag range oven, and vaulted dining area. Spacious main-level bedroom with closet, full bathroom with tiled floor, vanity, and tub shower surround, plus a fully enclosed 112 SqFt sunroom or office with operable casement windows - not included in square footage. Loft or guest bedroom with access to large attic storage area. Laundry closet with washer and dryer. New Lennox air handler and S30 smart thermostat installed by Metal Masters in 2022. Association dues of $185 per month cover all landscaping and maintenance of common areas, trash, and recycling. Inquire for details!
Home Details
Home Type
- Single Family
Est. Annual Taxes
- $4,403
Year Built
- Built in 2003
Lot Details
- Home fronts a creek
- Home fronts a pond
- Drip System Landscaping
- Native Plants
- Level Lot
- Property is zoned R3, R3
HOA Fees
- $185 Monthly HOA Fees
Property Views
- Mountain
- Park or Greenbelt
- Neighborhood
Home Design
- Cottage
- Block Foundation
- Frame Construction
- Composition Roof
Interior Spaces
- 882 Sq Ft Home
- 2-Story Property
- Vaulted Ceiling
- Ceiling Fan
- Double Pane Windows
- Living Room
- Loft
- Sun or Florida Room
Kitchen
- Eat-In Kitchen
- Oven
- Cooktop with Range Hood
- Dishwasher
- Kitchen Island
- Tile Countertops
Flooring
- Wood
- Carpet
- Tile
Bedrooms and Bathrooms
- 1 Primary Bedroom on Main
- 1 Full Bathroom
- Bathtub with Shower
Laundry
- Dryer
- Washer
Home Security
- Carbon Monoxide Detectors
- Fire and Smoke Detector
Parking
- No Garage
- Detached Carport Space
- Assigned Parking
Schools
- Bellview Elementary School
- Ashland Middle School
- Ashland High School
Utilities
- Cooling Available
- Forced Air Heating System
- Heat Pump System
- Tankless Water Heater
Additional Features
- Drip Irrigation
- Deck
Listing and Financial Details
- Tax Lot 90003
- Assessor Parcel Number 10977050
Community Details
Overview
- On-Site Maintenance
- Maintained Community
- The community has rules related to covenants, conditions, and restrictions, covenants
- Property is near a preserve or public land
Recreation
- Tennis Courts
- Pickleball Courts
- Sport Court
- Community Playground
- Park
- Trails
Map
Home Values in the Area
Average Home Value in this Area
Tax History
| Year | Tax Paid | Tax Assessment Tax Assessment Total Assessment is a certain percentage of the fair market value that is determined by local assessors to be the total taxable value of land and additions on the property. | Land | Improvement |
|---|---|---|---|---|
| 2025 | $4,403 | $284,020 | -- | $284,020 |
| 2024 | $4,403 | $275,750 | -- | $275,750 |
| 2023 | $4,194 | $267,720 | $10 | $267,720 |
| 2022 | $4,107 | $267,720 | $0 | $267,720 |
| 2021 | $3,840 | $259,930 | $0 | $259,930 |
| 2020 | $3,733 | $252,360 | $0 | $252,360 |
| 2019 | $3,717 | $237,880 | $0 | $237,880 |
| 2018 | $3,522 | $230,960 | $0 | $230,960 |
| 2017 | $3,473 | $230,960 | $0 | $230,960 |
| 2016 | $3,370 | $217,710 | $0 | $217,710 |
| 2015 | $3,203 | $217,710 | $0 | $217,710 |
| 2014 | $3,067 | $205,220 | $0 | $205,220 |
Property History
| Date | Event | Price | List to Sale | Price per Sq Ft | Prior Sale |
|---|---|---|---|---|---|
| 10/13/2025 10/13/25 | Price Changed | $350,000 | 0.0% | $397 / Sq Ft | |
| 10/13/2025 10/13/25 | For Sale | $350,000 | -4.1% | $397 / Sq Ft | |
| 10/11/2025 10/11/25 | Off Market | $365,000 | -- | -- | |
| 07/30/2025 07/30/25 | Price Changed | $365,000 | -3.9% | $414 / Sq Ft | |
| 06/18/2025 06/18/25 | For Sale | $380,000 | 0.0% | $431 / Sq Ft | |
| 06/16/2025 06/16/25 | Pending | -- | -- | -- | |
| 06/06/2025 06/06/25 | Price Changed | $380,000 | -5.0% | $431 / Sq Ft | |
| 04/10/2025 04/10/25 | For Sale | $400,000 | +48.1% | $454 / Sq Ft | |
| 08/29/2016 08/29/16 | Sold | $270,000 | -0.7% | $306 / Sq Ft | View Prior Sale |
| 08/29/2016 08/29/16 | Pending | -- | -- | -- | |
| 08/29/2016 08/29/16 | For Sale | $272,000 | -- | $308 / Sq Ft |
Purchase History
| Date | Type | Sale Price | Title Company |
|---|---|---|---|
| Interfamily Deed Transfer | -- | None Available | |
| Warranty Deed | $270,000 | First American | |
| Warranty Deed | -- | None Available | |
| Warranty Deed | $222,301 | Amerititle | |
| Warranty Deed | $239,000 | Lawyers Title Ins |
Mortgage History
| Date | Status | Loan Amount | Loan Type |
|---|---|---|---|
| Open | $216,000 | New Conventional | |
| Previous Owner | $167,300 | Purchase Money Mortgage |
Source: Oregon Datashare
MLS Number: 220199252
APN: 10977050
- 2287 Siskiyou Blvd Unit 7
- 874 Blackberry Ln
- 2249 Siskiyou Blvd
- 2969 Barbara St
- 996 Spring Way
- 876 - 878 Clay St
- 2130 Siskiyou Blvd
- 906 Mary Jane Ave
- 933 Bellview Ave Unit 2
- 933 Bellview Ave Unit 1
- 1094 Linda Ave
- 2023 Siskiyou Blvd
- 700 Clay St
- 1059 Terra Ave
- 802 Park St Unit 802
- 794 Park St Unit 794
- 750 Park St
- 0 Tolman Cr Rd Unit 220204970
- 740 Park St
- 799 E Jefferson Ave
- 2234 Siskiyou Blvd
- 540 Clay St
- 2525 Ashland St
- 309 Lithia Ave
- 309 Lithia Ave
- 233 Eva Way
- 100 N Pacific Hwy
- 107 N 3rd St Unit 2
- 100 Maple St Unit 102 Maple Street Phoenix
- 2532 Juanipero Way
- 353 Dalton St
- 1661 S Columbus Ave
- 309 Laurel St
- 230 Laurel St
- 121 S Holly St
- 406 W Main St
- 534 Hamilton St Unit 534
- 645 Royal Ave
- 518 N Riverside Ave
- 520 N Bartlett St

